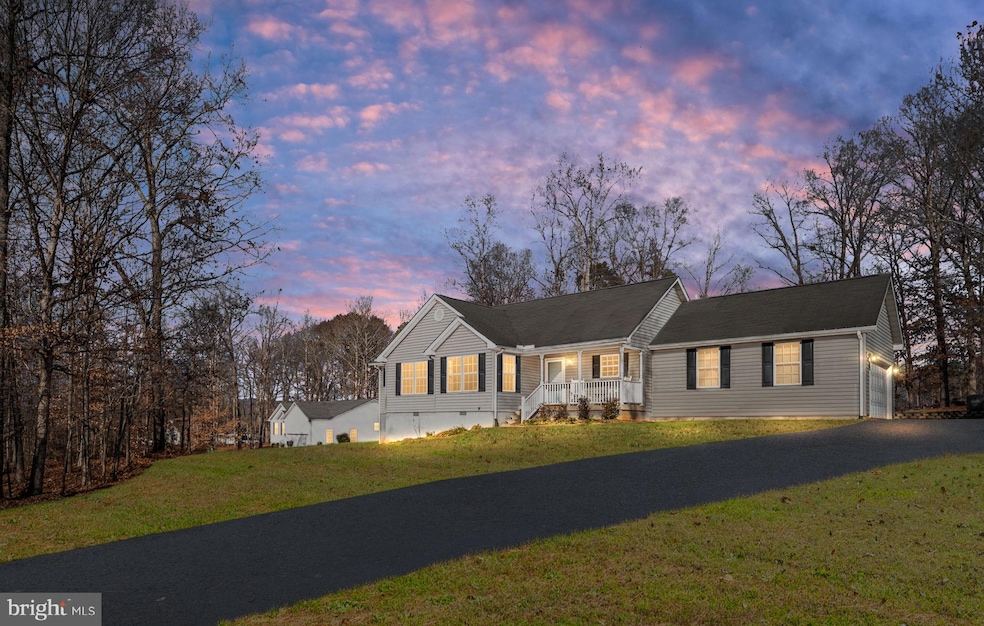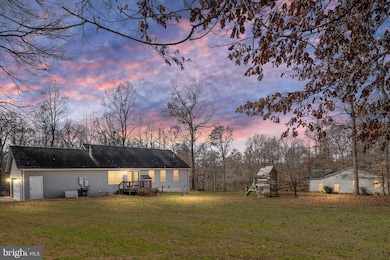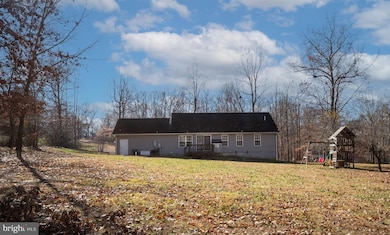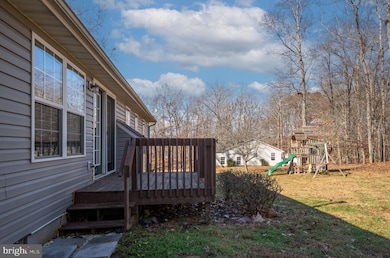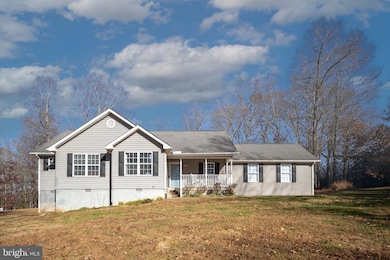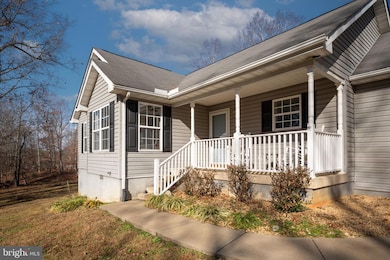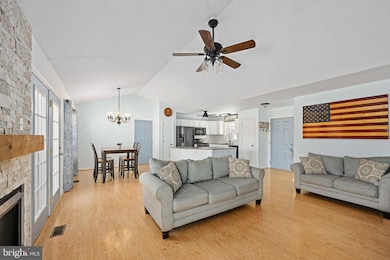24461 Oak Forest Dr Rapidan, VA 22733
Estimated payment $2,162/month
Highlights
- Open Floorplan
- Vaulted Ceiling
- Main Floor Bedroom
- Deck
- Rambler Architecture
- No HOA
About This Home
PRICED TO SELL FAST! 3BR-2BA rambler located in a fantastic rural community with no HOA, conveniently located to both Culpeper and Orange. Large one acre lot offers lots of open yard space with beautiful hardscape. Front walk leads to a nice-sized front porch with room to relax in your rocking chairs. Come inside to an open floor concept featuring a vaulted ceiling, farmhouse style shiplap accent wall, a cozy gas log fireplace and an updated kitchen boasting stainless appliances, granite countertops, white painted cabinets, island, pantry and a dining area with access to the rear deck and patio area. Down the hall you will find a primary ensuite with a walk-in closet and private double sink vanity. Two additional bedrooms share a hall bath with a tub shower combo. Don't miss the attached 2-car garage, 2 garden sheds, tons of storage in the crawl space, and a paved driveway with ample parking. Whole-house generator sold 'as is' (needs new part to operate). Recent improvements include gas furnace (2021), electric A/C (2021), kitchen remodeled (2019), bedroom carpet replaced (2019), fresh interior paint. Nothing to do but move in!
Listing Agent
(540) 272-9377 realtor.brandibrown@gmail.com Samson Properties License #0225200434 Listed on: 11/26/2025

Home Details
Home Type
- Single Family
Est. Annual Taxes
- $1,545
Year Built
- Built in 2004 | Remodeled in 2019
Lot Details
- 1.02 Acre Lot
- Property is in very good condition
- Property is zoned RA
Parking
- 2 Car Direct Access Garage
- Side Facing Garage
- Garage Door Opener
- Driveway
Home Design
- Rambler Architecture
- Shingle Roof
- Vinyl Siding
Interior Spaces
- 1,356 Sq Ft Home
- Property has 1 Level
- Open Floorplan
- Vaulted Ceiling
- Ceiling Fan
- Gas Fireplace
- Vinyl Clad Windows
- French Doors
- Family Room Off Kitchen
- Living Room
- Dining Room
- Crawl Space
Kitchen
- Gas Oven or Range
- Built-In Microwave
- Ice Maker
- Dishwasher
- Kitchen Island
Flooring
- Carpet
- Laminate
- Ceramic Tile
- Vinyl
Bedrooms and Bathrooms
- 3 Main Level Bedrooms
- Walk-In Closet
- 2 Full Bathrooms
Accessible Home Design
- Level Entry For Accessibility
Outdoor Features
- Deck
- Shed
- Porch
Schools
- Eastern View High School
Utilities
- Heat Pump System
- Heating System Powered By Leased Propane
- Well
- Electric Water Heater
- Gravity Septic Field
Community Details
- No Home Owners Association
- Forest View Subdivision
Listing and Financial Details
- Tax Lot 4
- Assessor Parcel Number 73C-1--4
Map
Home Values in the Area
Average Home Value in this Area
Tax History
| Year | Tax Paid | Tax Assessment Tax Assessment Total Assessment is a certain percentage of the fair market value that is determined by local assessors to be the total taxable value of land and additions on the property. | Land | Improvement |
|---|---|---|---|---|
| 2025 | $1,545 | $359,300 | $95,200 | $264,100 |
| 2024 | $1,545 | $325,600 | $70,200 | $255,400 |
| 2023 | $1,498 | $325,600 | $70,200 | $255,400 |
| 2022 | $1,423 | $258,800 | $70,200 | $188,600 |
| 2021 | $1,423 | $258,800 | $70,200 | $188,600 |
| 2020 | $1,463 | $235,900 | $58,600 | $177,300 |
| 2019 | $1,463 | $235,900 | $58,600 | $177,300 |
| 2018 | $1,339 | $199,800 | $55,300 | $144,500 |
| 2017 | $870 | $199,800 | $55,300 | $144,500 |
| 2016 | $925 | $194,900 | $50,400 | $144,500 |
| 2015 | $925 | $194,900 | $50,400 | $144,500 |
| 2014 | $859 | $159,100 | $50,200 | $108,900 |
Property History
| Date | Event | Price | List to Sale | Price per Sq Ft |
|---|---|---|---|---|
| 11/26/2025 11/26/25 | For Sale | $385,000 | -- | $284 / Sq Ft |
Purchase History
| Date | Type | Sale Price | Title Company |
|---|---|---|---|
| Warranty Deed | $259,000 | Attorney | |
| Warranty Deed | $267,900 | -- | |
| Warranty Deed | $270,000 | -- | |
| Warranty Deed | $270,000 | -- |
Mortgage History
| Date | Status | Loan Amount | Loan Type |
|---|---|---|---|
| Open | $249,691 | New Conventional | |
| Closed | $0 | New Conventional |
Source: Bright MLS
MLS Number: VACU2012154
APN: 73-C-1-4
- 7221 Crockett Ave
- Lot A Trasara Rd
- 1522 Meander Run Rd
- 0 Meander Run Rd Unit VAMA2002314
- LOT 1 Cedar Ridge Rd
- LOT 2 Cedar Ridge Rd
- 251 Hawk Cir
- 915 Leon Rd
- 23350 Cedar Mountain Dr
- 21281 Old Mill Rd
- 9377 General Winder Rd
- 0 Beahm Town Rd Unit VAMA2002440
- 4571 Elly Rd
- 0 Rapidan Rd Unit VACU2009782
- 0 Amandas Ridge Ln Unit VACU2011458
- 1916 Leon Rd
- 34 Timber Ridge Trail
- 3628 Elly Rd
- 1789 Thoroughfare Rd
- TBD Mount Pisgah Church Dr
- 26086 Fincher Dr
- 19254 Mabel Ct
- 10166 Glebe Rd
- 10166 Glebe Rd
- 7102 North St
- 722 Willis Ln
- 528 Cromwell Ct
- 105 Berry St Unit 12
- 705 Ripplebrook Dr
- 601 Southview
- 354 Berry St
- 183 N Almond St Unit 183
- 651 Mountain View
- 405 Willow Lawn Dr
- 10410 Mount Sharon Rd
- 161 E Main St
- 2261 Forsythia Dr
- 2238 Blue Spruce Dr
- 1969 Peachtree Ct
- 1970 Peachtree Ct
