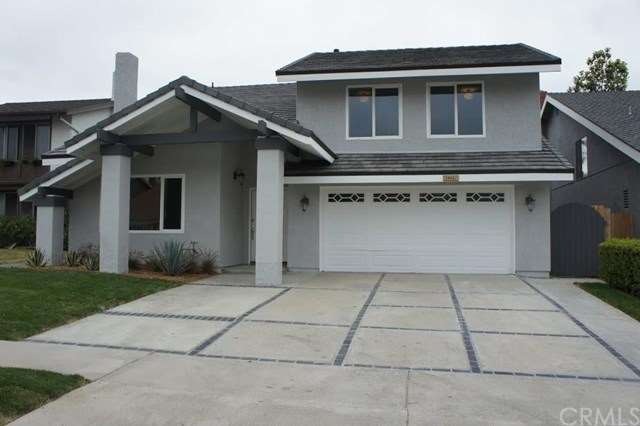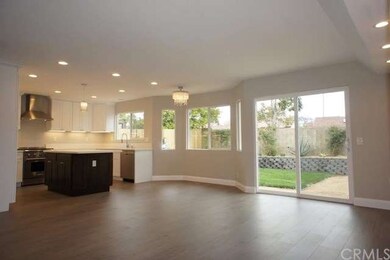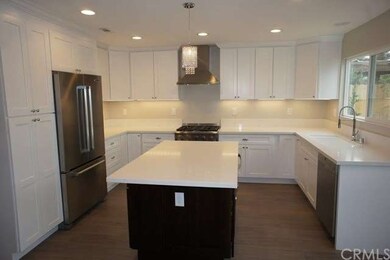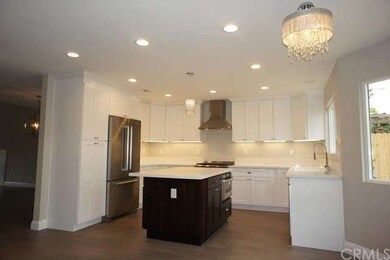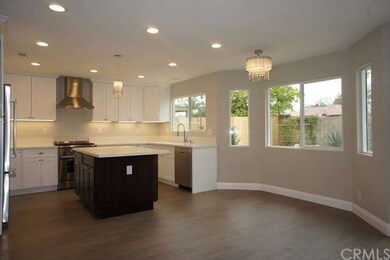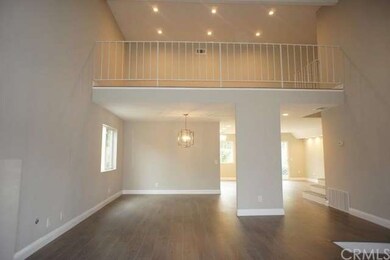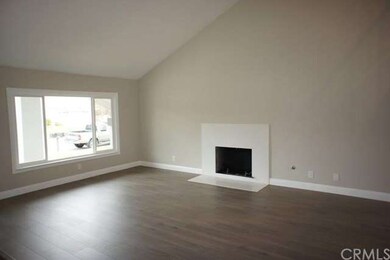
24461 Peacock St Lake Forest, CA 92630
Highlights
- In Ground Pool
- Primary Bedroom Suite
- Peek-A-Boo Views
- Rancho Canada Elementary School Rated A-
- Updated Kitchen
- Fireplace in Primary Bedroom Retreat
About This Home
As of June 2016Absolutely Gorgeous 4 Bedroom / 3 Bathroom Home with Lots of Recent Upgrades!!! Interior Features Include NEW Paint, NEW Carpet, NEW Laminate Wood Flooring, NEW Quartz Kitchen Counters, NEW Soft Close Shaker Cabinets, NEW Stainless Kitchen Appliances, NEW Fixtures, NEW Bathroom Tile Surround Work in Each Bathroom, Laminate Wood Entry, Formal Living Room with Vaulted Ceilings and a Fireplace, Formal Dining Room, Family Room Set Up is Like a Great Room and has Slider Access to Backyard, Breakfast Area with Bay Window and Chandelier, Kitchen with Laminate Wood Flooring, Shaker Cabinets with Soft Close Drawers, Kitchen Island, Recessed and Under Cabinet Lighting, Stainless Steel Kitchen Appliances Including a Refrigerator, Downstairs Bedroom, Upstairs Non Master Bedrooms Both Have Walk In Closets, Hallway Linen Cabinets, Loft/Play Area Overlooks Living Room and has Recessed Lighting and Master Suite with Retreat with Fireplace and Recessed Lighting, Master Bedroom with Vaulted Ceilings and Attached Master Bathroom with Dual Sinks with Quartz Counter, Separate Vanity Area with Extra Storage, Nice New Tile Work in Shower and a Walk In Closet. This Home also has an Attached 2 Car Garage, Nice NEW Backyard Landscaping and Great Curb Appeal !!!
Last Agent to Sell the Property
Harcourts Prime Properties License #01100071 Listed on: 05/27/2016

Home Details
Home Type
- Single Family
Est. Annual Taxes
- $9,526
Year Built
- Built in 1977
Lot Details
- 5,200 Sq Ft Lot
- Landscaped
HOA Fees
- $83 Monthly HOA Fees
Parking
- 2 Car Attached Garage
Home Design
- Stucco
Interior Spaces
- 2,684 Sq Ft Home
- Built-In Features
- Cathedral Ceiling
- Recessed Lighting
- Entryway
- Family Room Off Kitchen
- Living Room with Fireplace
- Dining Room
- Loft
- Storage
- Peek-A-Boo Views
Kitchen
- Updated Kitchen
- Open to Family Room
- Gas Range
- Range Hood
- <<microwave>>
- Dishwasher
- Kitchen Island
- Stone Countertops
- Disposal
Flooring
- Carpet
- Laminate
- Tile
Bedrooms and Bathrooms
- 4 Bedrooms
- Retreat
- Main Floor Bedroom
- Fireplace in Primary Bedroom Retreat
- Primary Bedroom Suite
- Walk-In Closet
- 3 Full Bathrooms
Laundry
- Laundry Room
- Laundry in Garage
Pool
- In Ground Pool
- In Ground Spa
Schools
- Rancho Canada Elementary School
- El Toro High School
Utilities
- Forced Air Heating and Cooling System
- Septic Type Unknown
Listing and Financial Details
- Tax Lot 9
- Tax Tract Number 9452
- Assessor Parcel Number 61452403
Community Details
Overview
- Lake Forest Ii Association, Phone Number (949) 586-0860
Amenities
- Community Fire Pit
- Community Barbecue Grill
Recreation
- Community Playground
- Community Pool
- Community Spa
Ownership History
Purchase Details
Home Financials for this Owner
Home Financials are based on the most recent Mortgage that was taken out on this home.Purchase Details
Purchase Details
Home Financials for this Owner
Home Financials are based on the most recent Mortgage that was taken out on this home.Purchase Details
Home Financials for this Owner
Home Financials are based on the most recent Mortgage that was taken out on this home.Purchase Details
Home Financials for this Owner
Home Financials are based on the most recent Mortgage that was taken out on this home.Purchase Details
Home Financials for this Owner
Home Financials are based on the most recent Mortgage that was taken out on this home.Purchase Details
Home Financials for this Owner
Home Financials are based on the most recent Mortgage that was taken out on this home.Purchase Details
Similar Homes in the area
Home Values in the Area
Average Home Value in this Area
Purchase History
| Date | Type | Sale Price | Title Company |
|---|---|---|---|
| Grant Deed | $780,000 | First American Title Company | |
| Trustee Deed | $50,000 | None Available | |
| Interfamily Deed Transfer | -- | Chicago Title Co | |
| Interfamily Deed Transfer | -- | American Title Co | |
| Interfamily Deed Transfer | -- | American Title Co | |
| Interfamily Deed Transfer | -- | -- | |
| Grant Deed | $285,000 | Fidelity National Title Ins | |
| Grant Deed | $105,000 | Lawyers Title Company | |
| Grant Deed | $105,000 | Lawyers Title Company | |
| Interfamily Deed Transfer | -- | -- |
Mortgage History
| Date | Status | Loan Amount | Loan Type |
|---|---|---|---|
| Open | $704,000 | New Conventional | |
| Previous Owner | $10,543 | Future Advance Clause Open End Mortgage | |
| Previous Owner | $116,000 | Credit Line Revolving | |
| Previous Owner | $150,000 | Credit Line Revolving | |
| Previous Owner | $100,000 | Credit Line Revolving | |
| Previous Owner | $341,200 | Purchase Money Mortgage | |
| Previous Owner | $337,500 | No Value Available | |
| Previous Owner | $319,200 | Unknown | |
| Previous Owner | $252,700 | No Value Available | |
| Previous Owner | $228,000 | No Value Available | |
| Previous Owner | $168,000 | No Value Available | |
| Previous Owner | $0 | Unknown | |
| Closed | $42,750 | No Value Available |
Property History
| Date | Event | Price | Change | Sq Ft Price |
|---|---|---|---|---|
| 06/04/2025 06/04/25 | Price Changed | $1,367,000 | -2.4% | $509 / Sq Ft |
| 05/05/2025 05/05/25 | Price Changed | $1,399,999 | -5.1% | $522 / Sq Ft |
| 04/17/2025 04/17/25 | For Sale | $1,475,000 | +89.1% | $550 / Sq Ft |
| 06/15/2016 06/15/16 | Sold | $780,000 | -0.6% | $291 / Sq Ft |
| 06/03/2016 06/03/16 | Pending | -- | -- | -- |
| 05/27/2016 05/27/16 | For Sale | $784,900 | -- | $292 / Sq Ft |
Tax History Compared to Growth
Tax History
| Year | Tax Paid | Tax Assessment Tax Assessment Total Assessment is a certain percentage of the fair market value that is determined by local assessors to be the total taxable value of land and additions on the property. | Land | Improvement |
|---|---|---|---|---|
| 2024 | $9,526 | $905,254 | $707,831 | $197,423 |
| 2023 | $9,302 | $887,504 | $693,952 | $193,552 |
| 2022 | $9,136 | $870,102 | $680,345 | $189,757 |
| 2021 | $8,954 | $853,042 | $667,005 | $186,037 |
| 2020 | $8,874 | $844,296 | $660,166 | $184,130 |
| 2019 | $8,697 | $827,742 | $647,222 | $180,520 |
| 2018 | $8,535 | $811,512 | $634,531 | $176,981 |
| 2017 | $8,365 | $795,600 | $622,089 | $173,511 |
| 2016 | $3,963 | $384,419 | $197,357 | $187,062 |
| 2015 | $3,914 | $378,645 | $194,392 | $184,253 |
| 2014 | $3,828 | $371,228 | $190,584 | $180,644 |
Agents Affiliated with this Home
-
Francesco Ortiz

Seller's Agent in 2025
Francesco Ortiz
Ehomes
(949) 910-7421
2 in this area
23 Total Sales
-
Kevin Sanchez

Seller's Agent in 2016
Kevin Sanchez
Harcourts Prime Properties
(866) 315-0881
7 Total Sales
-
Kevin Nicholson
K
Seller Co-Listing Agent in 2016
Kevin Nicholson
Pacificon Realty Inc
(949) 378-9911
64 Total Sales
-
Leslie Eskildsen

Buyer's Agent in 2016
Leslie Eskildsen
Corliss Realty Inc
(949) 678-3373
8 Total Sales
Map
Source: California Regional Multiple Listing Service (CRMLS)
MLS Number: OC16114250
APN: 614-524-03
- 22261 Vista Verde Dr
- 24311 Peacock St
- 24701 Sarah Ln
- 21891 Winnebago Ln
- 21778 Tahoe Ln
- 22452 Bywater Rd
- 24756 Sunset Ln
- 22482 Lake Forest Ln
- 21761 Tahoe Ln
- 22565 Cottonwood Cir
- 24001 Muirlands Blvd Unit 281
- 24001 Muirlands Blvd Unit 168
- 24001 Muirlands Blvd Unit 387
- 24001 Muirlands Blvd Unit 471
- 24001 Muirlands Blvd Unit 406
- 24001 Muirlands Blvd Unit 47
- 24001 Muirlands Blvd Unit 81
- 24001 Muirlands Blvd Unit 25
- 24001 Muirlands Blvd Unit 138
- 24001 Muirlands Blvd Unit 22
