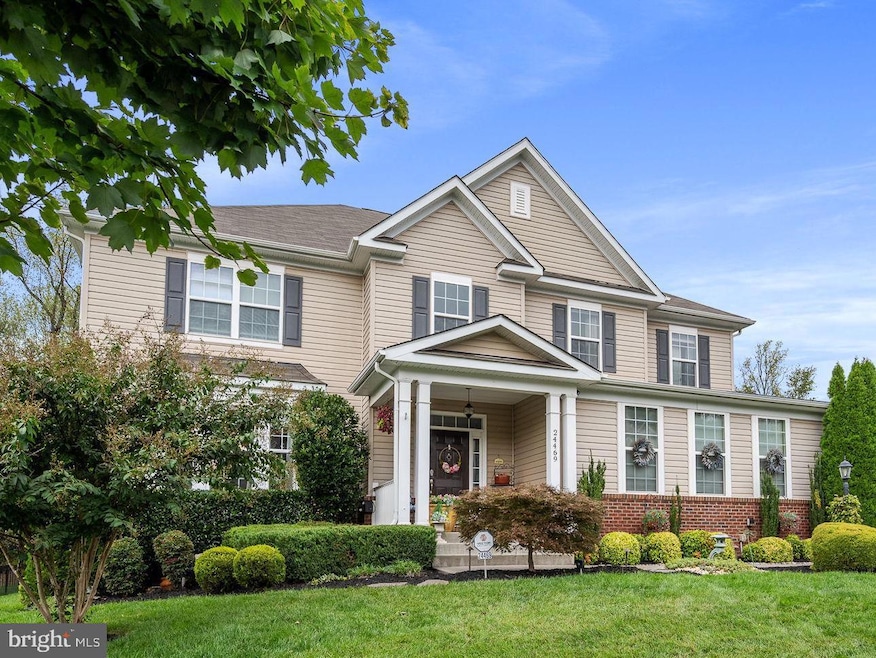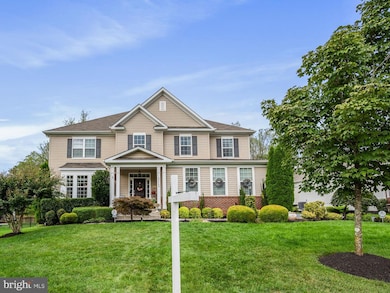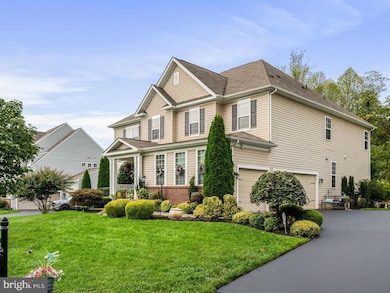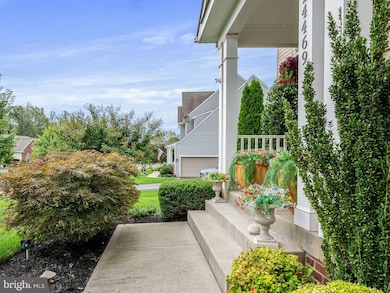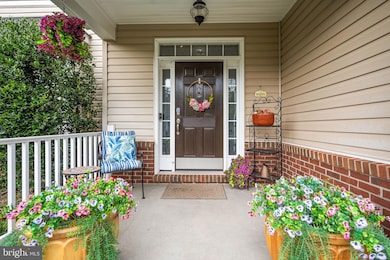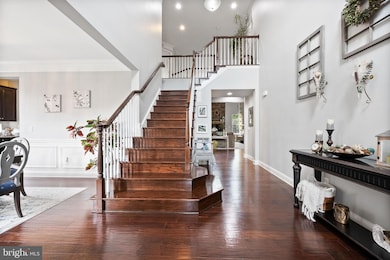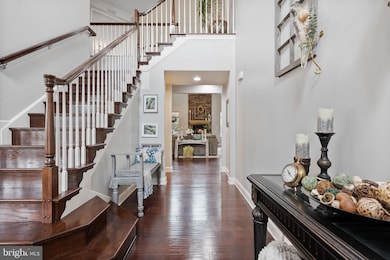Estimated payment $7,922/month
Highlights
- Gourmet Kitchen
- Open Floorplan
- Colonial Architecture
- Aldie Elementary School Rated A
- Dual Staircase
- Deck
About This Home
Luxury Living in The Springs at Lenah GPS NOTE: Your GPS may try and take you to the home off Lenah road, which is a gravel road, however, if you go to Braddock Road and Aldie Springs Road, and it is entirely paved right to the house.... SELLER WILL CONTRIBUTE 50,000 TOWARDS FINISHING OF THE BASEMENT. CONTRACTOR ESTIMATE IS IN DOCUMENTS, AND BASEMENT LAYOUT IS THERE AS WELL. FINISHED REC ROOM, BEDROOM AND BATHROOM. USE OUR CONTRACTOR, YOU PICK YOUR OWN. ASK YOUR AGENT FOR DETAILS. This stunning Colonial offers nearly 3,800 finished square feet of refined living, with a full walk-out basement. Rarely available with a three-car garage, this residence blends timeless architecture with modern sophistication. The home sits on a meticulously landscaped, private lot, creating a true outdoor sanctuary. Entertain in style on the screened porch, wired for TV and cooling comfort, then flow out to the flagstone terrace with firepit—all embraced by a backdrop of mature trees for unmatched privacy and serenity. Inside, every detail speaks to luxury. Rich hardwood floors, elegant custom trim, and designer lighting frame the expansive living spaces. The gourmet kitchen, complete with an oversized island and sunny breakfast area, overlooks the breathtaking two-story family room anchored by a dramatic stone fireplace. The main level offers flexibility with a sophisticated office (or fifth bedroom), while upstairs the primary suite is a retreat of its own—featuring a boutique-style walk-in closet and a spa-inspired bath with freestanding soaking tub, oversized tiled shower, and dual vanities. Three additional bedrooms, including a Jack & Jill suite and a private ensuite, ensure comfort for family and guests. SELLER WILL CONTRIBUTE 50,000 TOWARDS FINISHING OF THE BASEMENT. CONTRACTOR ESTIMATE IS IN DOCUMENTS, AND BASEMENT LAYOUT IS THERE AS WELL. FINISHED REC ROOM, BEDROOM AND BATHROOM. USE OUR CONTRACTOR YOU PICK YOUR OWN. From the exquisite finishes to the unmatched outdoor living spaces, this home isn’t just a residence—it’s a lifestyle. Welcome to The Springs at Lenah, where elegance, privacy, and luxury meet. Want amenities like a pool and fitness? Check out Dulles South Rec and Community Center. Only approx 6 miles from this home, with daily or monthly memberships. This home is also a CERITFIED ENERGY EFFICIENT HOME...!
Listing Agent
(703) 475-3484 yes2kathy@gmail.com Century 21 Redwood Realty License #0024774 Listed on: 09/26/2025

Open House Schedule
-
Saturday, November 22, 202512:00 to 2:00 pm11/22/2025 12:00:00 PM +00:0011/22/2025 2:00:00 PM +00:00Add to Calendar
Home Details
Home Type
- Single Family
Est. Annual Taxes
- $9,336
Year Built
- Built in 2016
Lot Details
- 0.36 Acre Lot
- Extensive Hardscape
- Property is zoned TR1UBF
HOA Fees
- $108 Monthly HOA Fees
Parking
- 3 Car Direct Access Garage
- Side Facing Garage
Home Design
- Colonial Architecture
- Brick Exterior Construction
- Vinyl Siding
- Concrete Perimeter Foundation
Interior Spaces
- 3,759 Sq Ft Home
- Property has 3 Levels
- Open Floorplan
- Dual Staircase
- Chair Railings
- Crown Molding
- Stone Fireplace
- Window Treatments
- Dining Area
- Recreation Room
- Unfinished Basement
Kitchen
- Gourmet Kitchen
- Butlers Pantry
- Built-In Double Oven
- Cooktop
- Built-In Microwave
- Dishwasher
- Stainless Steel Appliances
- Kitchen Island
- Upgraded Countertops
- Disposal
Flooring
- Wood
- Carpet
Bedrooms and Bathrooms
- Walk-In Closet
- Soaking Tub
- Walk-in Shower
Laundry
- Laundry on upper level
- Dryer
- Washer
Outdoor Features
- Deck
- Enclosed Patio or Porch
Schools
- Aldie Elementary School
- Willard Middle School
- Lightridge High School
Utilities
- Forced Air Heating and Cooling System
- Heating System Powered By Leased Propane
- Vented Exhaust Fan
- Propane Water Heater
Community Details
- Springs At Lenah Subdivision
Listing and Financial Details
- Tax Lot 90
- Assessor Parcel Number 287456888000
Map
Home Values in the Area
Average Home Value in this Area
Tax History
| Year | Tax Paid | Tax Assessment Tax Assessment Total Assessment is a certain percentage of the fair market value that is determined by local assessors to be the total taxable value of land and additions on the property. | Land | Improvement |
|---|---|---|---|---|
| 2025 | $9,337 | $1,159,860 | $351,100 | $808,760 |
| 2024 | $9,380 | $1,084,390 | $351,100 | $733,290 |
| 2023 | $9,667 | $1,104,810 | $351,100 | $753,710 |
| 2022 | $8,552 | $960,920 | $271,100 | $689,820 |
| 2021 | $7,680 | $783,650 | $251,100 | $532,550 |
| 2020 | $7,253 | $700,800 | $191,100 | $509,700 |
| 2019 | $6,655 | $636,860 | $176,100 | $460,760 |
| 2018 | $7,140 | $658,020 | $176,100 | $481,920 |
| 2017 | $7,347 | $653,110 | $176,100 | $477,010 |
| 2016 | $5,667 | $494,950 | $0 | $0 |
| 2015 | $1,999 | $0 | $0 | $0 |
Property History
| Date | Event | Price | List to Sale | Price per Sq Ft |
|---|---|---|---|---|
| 10/15/2025 10/15/25 | Price Changed | $1,335,000 | -3.6% | $355 / Sq Ft |
| 09/26/2025 09/26/25 | For Sale | $1,385,000 | -- | $368 / Sq Ft |
Purchase History
| Date | Type | Sale Price | Title Company |
|---|---|---|---|
| Special Warranty Deed | $651,341 | Title One Settlement Grp Llc |
Mortgage History
| Date | Status | Loan Amount | Loan Type |
|---|---|---|---|
| Open | $636,446 | FHA |
Source: Bright MLS
MLS Number: VALO2107150
APN: 287-45-6888
- 24224 Knollbrook Place
- 40390 Aldie Springs Dr
- 24596 Wateroak Place
- 40925 Arcadian Pond Ct
- 24814 Barrington Grove Ct
- 24188 Spring Meadow Cir
- 41086 Freshfields Ct
- 23985 Tenbury Wells Place
- 40747 Lenah Run Cir
- 40736 Witherspoon Ct
- 24067 Audubon Trail Dr
- 24118 Trailhead Dr
- 41193 John Mosby Hwy
- 41170 Little River Turnpike
- 41381 Ladybug Ct
- 24878 Lenah Crossing Dr
- 41424 Gentle Wind Place
- 25293 Lightridge Farm Rd
- 23653 Horse Barn Ln
- 41597 Hoffman Dr
- 40560 Aldie Springs Dr
- 24436 Lenah Rd
- 24188 Spring Meadow #1 Cir
- 23646 Glenmallie Ct
- 25067 Great Berkhamsted Dr
- 25146 Harpenden Terrace
- 41625 Broxbourne Terrace
- 24876 Helms Terrace
- 24911 Coats Square
- 24637 Woolly Mammoth Terrace Unit 303
- 24794 Serpentine Place
- 25501 Emerson Oaks Dr
- 41953 Blue Flag Terrace
- 41967 Pickwick Mill Terrace
- 24525 Glenville Grove Terrace
- 41823 Progress Terrace
- 24626 Cable Mill Terrace
- 41836 Proverbial Terrace
- 42060 Fremont Preserve Square
- 24600 Siltstone Square
