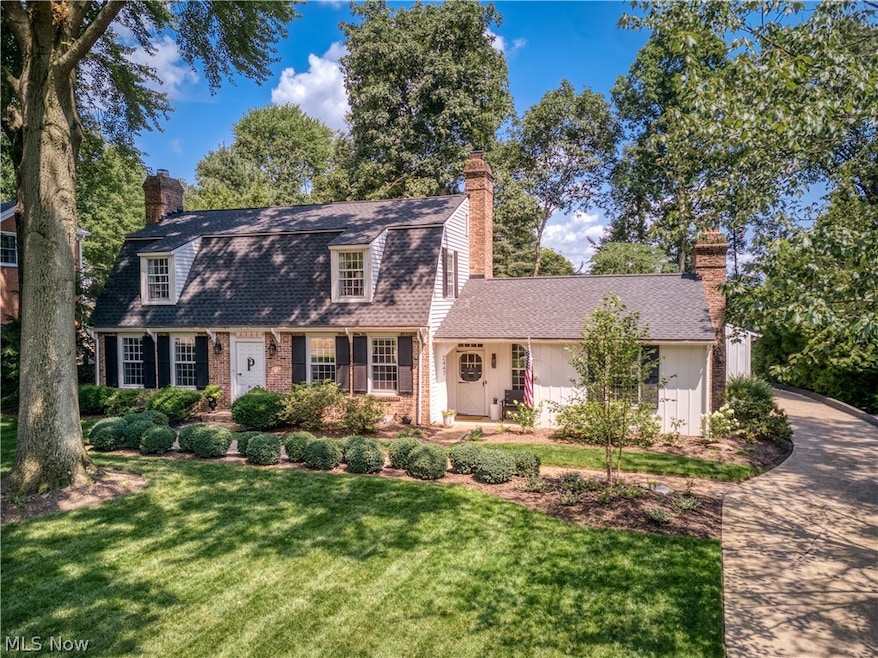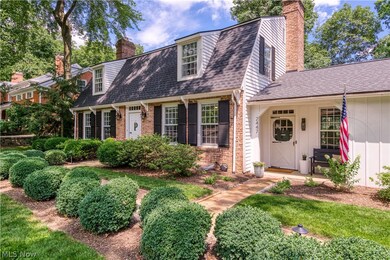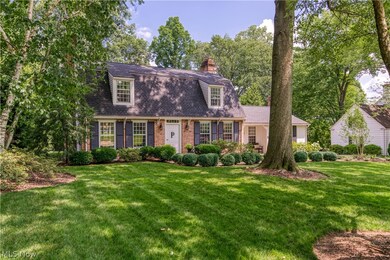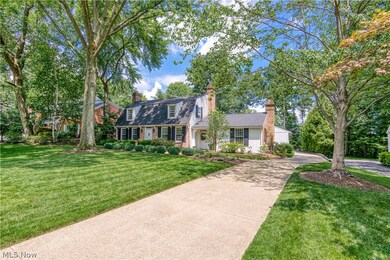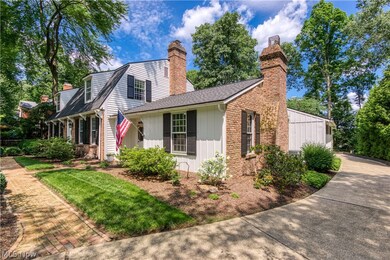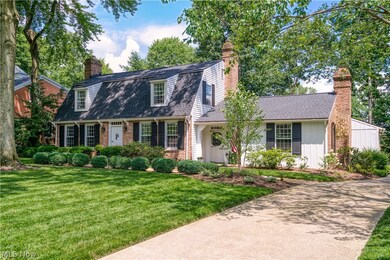
2447 Covington Rd Akron, OH 44313
Fairlawn Heights NeighborhoodHighlights
- Colonial Architecture
- No HOA
- 2 Car Attached Garage
- Great Room with Fireplace
- Screened Porch
- Electric Vehicle Home Charger
About This Home
As of September 2024This custom-built Williamsburg Colonial is located in Fairlawn Heights and offers a unique blend of historic charm and modern living! As you enter the large foyer you are greeted with gorgeous hardwood floors that will lead you throughout the home. The spacious living room offers a wood-burning fireplace, a gorgeous wall of raised paneling & French doors that lead to a screened-in porch. Through the large eat-in kitchen, you will find a Great room with built-in bookshelves, a beautiful beamed ceiling, and a large hearth fireplace which is the room's centerpiece. The mudroom features a pet washing station, modern tile floors, and a lovely updated half-bath. Upstairs leads to the 4 generously sized bedrooms, each with large closets & their own unique charm. The private backyard and beautiful slate stone patio are the perfect spot for al fresco dining! The meticulously landscaped yard offers new landscape lighting and an invisible fence as well as new trees, plants, and shrubs. New lighting throughout the home, fresh paint, and many updates make this home move-in ready! Included: reverse osmosis whole house filtration system, radon system, EV charger, and lawn irrigation system.
Last Agent to Sell the Property
Berkshire Hathaway HomeServices Stouffer Realty Brokerage Email: mjdavis@stoufferrealty.com 330-620-4922 License #2020006716 Listed on: 07/15/2024

Home Details
Home Type
- Single Family
Est. Annual Taxes
- $6,687
Year Built
- Built in 1966
Lot Details
- 0.42 Acre Lot
- Property has an invisible fence for dogs
- Sprinkler System
Parking
- 2 Car Attached Garage
- Parking Pad
- Electric Vehicle Home Charger
- Running Water Available in Garage
- Rear-Facing Garage
- Garage Door Opener
- Driveway
Home Design
- Colonial Architecture
- Brick Exterior Construction
- Block Foundation
- Fiberglass Roof
- Asphalt Roof
- Vertical Siding
- Vinyl Siding
Interior Spaces
- 2,717 Sq Ft Home
- 2-Story Property
- Ceiling Fan
- Wood Burning Fireplace
- Great Room with Fireplace
- 2 Fireplaces
- Living Room with Fireplace
- Screened Porch
Kitchen
- Range
- Dishwasher
Bedrooms and Bathrooms
- 4 Bedrooms
- 2.5 Bathrooms
Partially Finished Basement
- Basement Fills Entire Space Under The House
- Laundry in Basement
Outdoor Features
- Patio
Utilities
- Forced Air Heating and Cooling System
- Heating System Uses Gas
Community Details
- No Home Owners Association
- Fairlawn Heights Subdivision
Listing and Financial Details
- Assessor Parcel Number 6811653
Ownership History
Purchase Details
Home Financials for this Owner
Home Financials are based on the most recent Mortgage that was taken out on this home.Purchase Details
Home Financials for this Owner
Home Financials are based on the most recent Mortgage that was taken out on this home.Purchase Details
Similar Homes in Akron, OH
Home Values in the Area
Average Home Value in this Area
Purchase History
| Date | Type | Sale Price | Title Company |
|---|---|---|---|
| Deed | $505,000 | None Listed On Document | |
| Warranty Deed | $460,000 | None Listed On Document | |
| Interfamily Deed Transfer | -- | None Available |
Mortgage History
| Date | Status | Loan Amount | Loan Type |
|---|---|---|---|
| Open | $404,000 | New Conventional | |
| Previous Owner | $368,000 | New Conventional |
Property History
| Date | Event | Price | Change | Sq Ft Price |
|---|---|---|---|---|
| 09/06/2024 09/06/24 | Sold | $505,000 | -1.9% | $186 / Sq Ft |
| 08/10/2024 08/10/24 | Pending | -- | -- | -- |
| 08/09/2024 08/09/24 | Price Changed | $515,000 | -1.9% | $190 / Sq Ft |
| 07/25/2024 07/25/24 | Price Changed | $525,000 | -2.2% | $193 / Sq Ft |
| 07/15/2024 07/15/24 | For Sale | $537,000 | +16.7% | $198 / Sq Ft |
| 07/24/2023 07/24/23 | Sold | $460,000 | +5.8% | $169 / Sq Ft |
| 06/25/2023 06/25/23 | Pending | -- | -- | -- |
| 06/23/2023 06/23/23 | For Sale | $434,900 | +10.8% | $160 / Sq Ft |
| 07/20/2021 07/20/21 | Sold | $392,500 | +12.5% | $145 / Sq Ft |
| 06/21/2021 06/21/21 | Pending | -- | -- | -- |
| 06/20/2021 06/20/21 | For Sale | $349,000 | -- | $129 / Sq Ft |
Tax History Compared to Growth
Tax History
| Year | Tax Paid | Tax Assessment Tax Assessment Total Assessment is a certain percentage of the fair market value that is determined by local assessors to be the total taxable value of land and additions on the property. | Land | Improvement |
|---|---|---|---|---|
| 2025 | $6,687 | $128,692 | $23,072 | $105,620 |
| 2024 | $6,687 | $128,692 | $23,072 | $105,620 |
| 2023 | $6,687 | $128,692 | $23,072 | $105,620 |
| 2022 | $6,043 | $91,270 | $16,363 | $74,907 |
| 2021 | $6,280 | $94,809 | $16,363 | $78,446 |
| 2020 | $6,183 | $94,810 | $16,360 | $78,450 |
| 2019 | $7,587 | $106,040 | $15,710 | $90,330 |
| 2018 | $7,483 | $106,040 | $15,710 | $90,330 |
| 2017 | $6,492 | $106,040 | $15,710 | $90,330 |
| 2016 | $6,497 | $90,300 | $15,710 | $74,590 |
| 2015 | $6,492 | $90,300 | $15,710 | $74,590 |
| 2014 | $6,439 | $90,300 | $15,710 | $74,590 |
| 2013 | $6,304 | $90,300 | $15,710 | $74,590 |
Agents Affiliated with this Home
-
Meredith Davis

Seller's Agent in 2024
Meredith Davis
Berkshire Hathaway HomeServices Stouffer Realty
(330) 620-4922
4 in this area
75 Total Sales
-
Nancy Bartlebaugh

Buyer's Agent in 2024
Nancy Bartlebaugh
RE/MAX
(330) 564-5632
4 in this area
559 Total Sales
-
Kary Feller
K
Seller's Agent in 2023
Kary Feller
DeHOFF REALTORS
(330) 807-7969
2 in this area
81 Total Sales
-
Patrick Freed
P
Seller Co-Listing Agent in 2023
Patrick Freed
DeHOFF REALTORS
1 in this area
30 Total Sales
-
Sally Johnson

Buyer Co-Listing Agent in 2023
Sally Johnson
BHHS Northwood
(330) 815-4424
3 in this area
69 Total Sales
-
Jenny Frantz

Seller's Agent in 2021
Jenny Frantz
Howard Hanna
(330) 329-7220
12 in this area
194 Total Sales
Map
Source: MLS Now
MLS Number: 5054070
APN: 68-11653
- 2365 Covington Rd Unit 323
- 2530 Holgate Rd
- 2319 Chatham Rd
- 56 Southwood Rd
- 2471 Brice Rd
- 2784 Erie Dr
- 2443 Ridgewood Rd
- 2796 Erie Dr
- 173 Hampshire Rd
- 37 Quaker Ridge Dr
- 2842 Riviera Dr
- 280 N Revere Rd
- 151 Shiawassee Ave
- 295 Pembroke Rd
- 2376 Burnham Rd
- 2966 Bancroft Rd
- 206 Benson Rd
- 132 Sand Run Rd
- 287 Overwood Rd
- 260 Sand Run Rd
