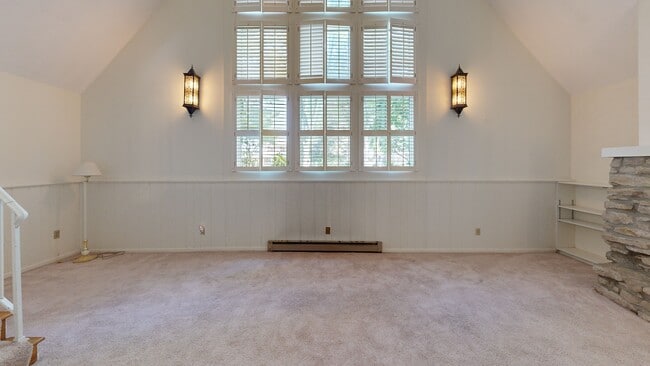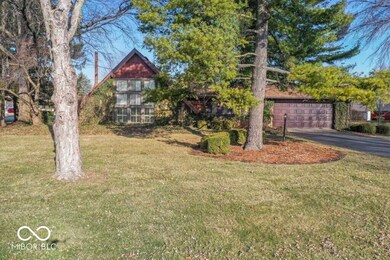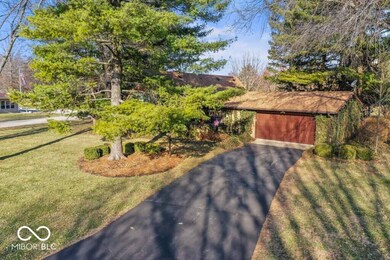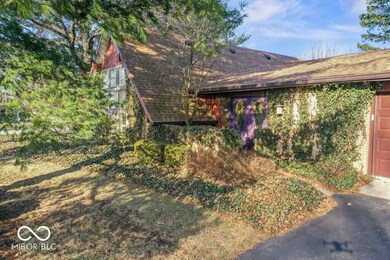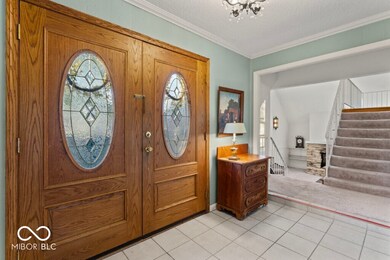
2447 N East Raintree Dr New Castle, IN 47362
Cadiz NeighborhoodEstimated payment $1,710/month
Highlights
- Very Popular Property
- Corner Lot
- Formal Dining Room
- A-Frame Home
- No HOA
- 2 Car Attached Garage
About This Home
Charming A-Frame Home with Unique Character & Prime Location! Step into the distinct charm of this one-owner A-Frame home, featuring a multi-level floor plan that seamlessly blends spacious open areas for entertaining with private retreats for the bedrooms. The primary suite, located on the upper level, overlooks the vaulted ceiling family room and showcases stunning views through the A-frame windows. The lower level offers two additional bedrooms, a full bath, and an inviting eat-in kitchen alongside a formal dining room. The family room, with its soaring ceilings, gas log fireplace, and a wall of windows, fills the home with abundant natural light. Outside, enjoy a large private patio, a beautifully landscaped corner lot, and an oversized two-car garage. All appliances, including the washer and dryer, remain with the sale. Nestled in a desirable neighborhood, this home is conveniently located near Memorial Park, a golf course, restaurants, and shopping.
Home Details
Home Type
- Single Family
Est. Annual Taxes
- $3,236
Year Built
- Built in 1974
Lot Details
- 0.33 Acre Lot
- Corner Lot
- Irregular Lot
Parking
- 2 Car Attached Garage
Home Design
- A-Frame Home
- Brick Exterior Construction
- Slab Foundation
Interior Spaces
- 2-Story Property
- Family Room with Fireplace
- Formal Dining Room
- Basement
Kitchen
- Electric Oven
- Microwave
Bedrooms and Bathrooms
- 3 Bedrooms
Laundry
- Laundry closet
- Dryer
- Washer
Schools
- Wilbur Wright Elementary School
- New Castle Middle School
- New Castle High School
Utilities
- Forced Air Heating and Cooling System
Community Details
- No Home Owners Association
- Raintree Heights Subdivision
Listing and Financial Details
- Tax Lot 49
- Assessor Parcel Number 331203130166000015
Map
Home Values in the Area
Average Home Value in this Area
Tax History
| Year | Tax Paid | Tax Assessment Tax Assessment Total Assessment is a certain percentage of the fair market value that is determined by local assessors to be the total taxable value of land and additions on the property. | Land | Improvement |
|---|---|---|---|---|
| 2024 | $2,195 | $232,500 | $22,100 | $210,400 |
| 2023 | $2,098 | $221,900 | $22,100 | $199,800 |
| 2022 | $1,784 | $178,400 | $22,100 | $156,300 |
| 2021 | $1,478 | $140,800 | $19,300 | $121,500 |
| 2020 | $1,384 | $136,400 | $19,300 | $117,100 |
| 2019 | $1,423 | $141,800 | $19,300 | $122,500 |
| 2018 | $1,202 | $139,400 | $19,300 | $120,100 |
| 2017 | $1,118 | $136,900 | $19,300 | $117,600 |
| 2016 | $580 | $122,100 | $19,900 | $102,200 |
| 2014 | $560 | $120,400 | $19,900 | $100,500 |
| 2013 | $560 | $119,900 | $19,900 | $100,000 |
Property History
| Date | Event | Price | Change | Sq Ft Price |
|---|---|---|---|---|
| 06/24/2025 06/24/25 | Price Changed | $259,900 | -13.3% | $99 / Sq Ft |
| 04/01/2025 04/01/25 | For Sale | $299,900 | -- | $114 / Sq Ft |
Mortgage History
| Date | Status | Loan Amount | Loan Type |
|---|---|---|---|
| Closed | $40,000 | Credit Line Revolving | |
| Closed | $40,000 | Credit Line Revolving | |
| Closed | $40,000 | Credit Line Revolving |
About the Listing Agent

I have over 30 years of expertise in the real estate industry. Over the years I have earned many awards within a franchise, including the Leaders Circle award (repeated times), one of the highest level of awards afforded to agents. I am committed to the community that I live and work in and I demonstrate this by being active on multiple boards and involving myself in multiple community groups. With my years in real estate, I have learned how to be detail oriented, proactive and a strong
Susan's Other Listings
Source: MIBOR Broker Listing Cooperative®
MLS Number: 22026927
APN: 33-12-03-130-166.000-015
- 925 Broad St Unit .5
- 3052 N Gary St Unit 35
- 3052 N Gary St Unit 1
- 3052 N Gary St Unit 36
- 3052 N Gary St
- 2225 Broad St
- 701 S 14th St Unit 4B
- 1628 A Ave
- 1001 W Colonial Dr
- 1257 Congress St
- 27 Crestwood Dr
- 27 Crestwood Dr Unit 22
- 27 Crestwood Dr Unit 28
- 27 Crestwood Dr Unit 13
- 27 Crestwood Dr Unit 54
- 27 Crestwood Dr Unit 24
- 27 Crestwood Dr Unit 103
- 27 Crestwood Dr Unit 124
- 27 Crestwood Dr Unit 37
- 27 Crestwood Dr Unit 7

