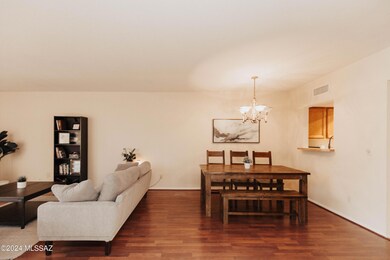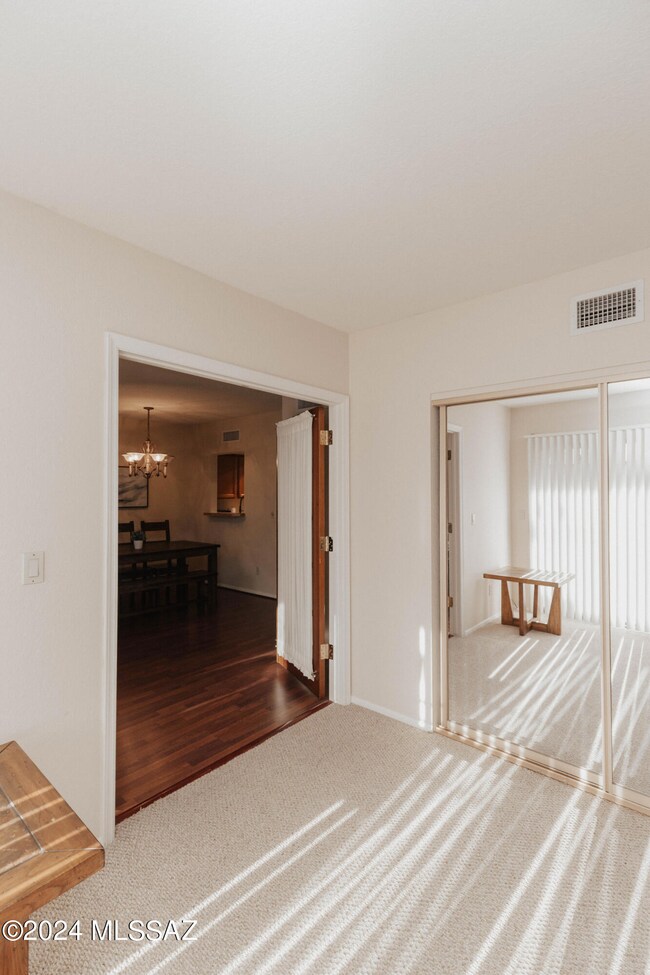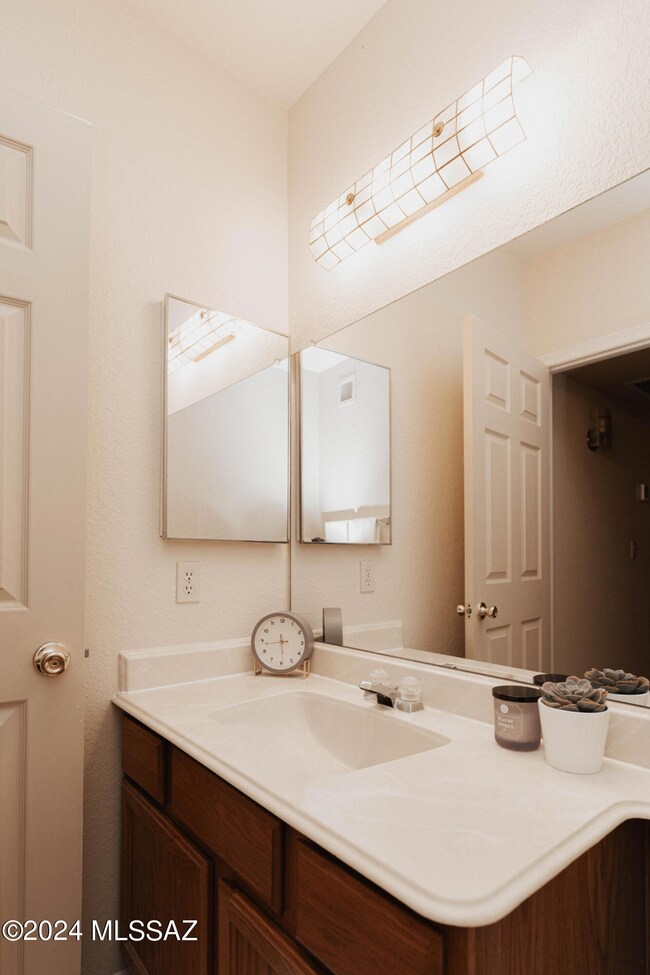
2447 N Ironwood Ridge Dr Tucson, AZ 85745
Ward 1 NeighborhoodHighlights
- Contemporary Architecture
- Covered patio or porch
- Bathtub with Shower
- Community Pool
- Stainless Steel Appliances
- Living Room
About This Home
As of October 2024This delightful townhome offers a perfect blend of comfort, privacy and convenience..close to downtown, Pima West and University of Arizona. This well-maintained home features a flowing floor plan and living area with abundant natural light and a warm, welcoming atmosphere. Second bedroom is perfect for an optional den, office or home gym. Quaint kitchen features an eating nook/ bistro area, stainless steel appliances and newly installed modern farmhouse sink. Relax and entertain in your own private patio, perfect for enjoying Tucson's sunny weather. Take advantage of the community features, including a sparkling swimming pool & spa in a private Gated community.New HVAC in 2024. Don't miss the chance to make this adorable townhome your own.
Last Agent to Sell the Property
Realty Executives Arizona Territory Listed on: 08/23/2024

Townhouse Details
Home Type
- Townhome
Est. Annual Taxes
- $1,220
Year Built
- Built in 1986
Lot Details
- 1,481 Sq Ft Lot
- Masonry wall
- Block Wall Fence
- Desert Landscape
- Native Plants
- Back Yard
HOA Fees
- $164 Monthly HOA Fees
Parking
- No Driveway
Home Design
- Contemporary Architecture
- Frame With Stucco
- Built-Up Roof
Interior Spaces
- 1,048 Sq Ft Home
- 1-Story Property
- Window Treatments
- Living Room
- Dining Area
- Laundry closet
Kitchen
- Electric Range
- Microwave
- Dishwasher
- Stainless Steel Appliances
- Disposal
Flooring
- Carpet
- Ceramic Tile
Bedrooms and Bathrooms
- 2 Bedrooms
- Powder Room
- Bathtub with Shower
- Exhaust Fan In Bathroom
Schools
- Robins Elementary School
- Mansfeld Middle School
- Tucson High School
Utilities
- Central Air
- Heat Pump System
- Electric Water Heater
- High Speed Internet
- Phone Available
- Cable TV Available
Additional Features
- No Interior Steps
- Covered patio or porch
Community Details
Overview
- Association fees include garbage collection, water
- Casitas De Palo Santo Subdivision
- The community has rules related to deed restrictions
Recreation
- Community Pool
- Community Spa
Ownership History
Purchase Details
Home Financials for this Owner
Home Financials are based on the most recent Mortgage that was taken out on this home.Purchase Details
Home Financials for this Owner
Home Financials are based on the most recent Mortgage that was taken out on this home.Purchase Details
Home Financials for this Owner
Home Financials are based on the most recent Mortgage that was taken out on this home.Purchase Details
Home Financials for this Owner
Home Financials are based on the most recent Mortgage that was taken out on this home.Purchase Details
Home Financials for this Owner
Home Financials are based on the most recent Mortgage that was taken out on this home.Similar Homes in Tucson, AZ
Home Values in the Area
Average Home Value in this Area
Purchase History
| Date | Type | Sale Price | Title Company |
|---|---|---|---|
| Warranty Deed | $241,000 | Fidelity National Title Agency | |
| Warranty Deed | $130,000 | Stewart Title & Tr Of Tucson | |
| Warranty Deed | $139,900 | -- | |
| Warranty Deed | $70,000 | Fidelity National Title | |
| Joint Tenancy Deed | $58,182 | Fidelity Natl Title |
Mortgage History
| Date | Status | Loan Amount | Loan Type |
|---|---|---|---|
| Previous Owner | $127,645 | FHA | |
| Previous Owner | $111,900 | New Conventional | |
| Previous Owner | $72,000 | Unknown | |
| Previous Owner | $66,500 | New Conventional | |
| Previous Owner | $3,375 | Seller Take Back | |
| Closed | $28,000 | No Value Available |
Property History
| Date | Event | Price | Change | Sq Ft Price |
|---|---|---|---|---|
| 07/11/2025 07/11/25 | For Sale | $247,000 | +2.5% | $236 / Sq Ft |
| 10/24/2024 10/24/24 | Sold | $241,000 | -1.6% | $230 / Sq Ft |
| 09/06/2024 09/06/24 | Price Changed | $245,000 | -2.0% | $234 / Sq Ft |
| 08/23/2024 08/23/24 | For Sale | $250,000 | +92.3% | $239 / Sq Ft |
| 11/25/2019 11/25/19 | Sold | $130,000 | 0.0% | $124 / Sq Ft |
| 10/26/2019 10/26/19 | Pending | -- | -- | -- |
| 10/25/2019 10/25/19 | For Sale | $130,000 | -- | $124 / Sq Ft |
Tax History Compared to Growth
Tax History
| Year | Tax Paid | Tax Assessment Tax Assessment Total Assessment is a certain percentage of the fair market value that is determined by local assessors to be the total taxable value of land and additions on the property. | Land | Improvement |
|---|---|---|---|---|
| 2024 | $1,293 | $9,702 | -- | -- |
| 2023 | $1,226 | $9,240 | $0 | $0 |
| 2022 | $1,226 | $8,800 | $0 | $0 |
| 2021 | $1,219 | $7,982 | $0 | $0 |
| 2020 | $1,182 | $7,982 | $0 | $0 |
| 2019 | $1,166 | $8,908 | $0 | $0 |
| 2018 | $1,141 | $6,895 | $0 | $0 |
| 2017 | $1,134 | $6,895 | $0 | $0 |
| 2016 | $1,095 | $6,567 | $0 | $0 |
| 2015 | $1,061 | $6,254 | $0 | $0 |
Agents Affiliated with this Home
-
Gabriela Medrano
G
Seller's Agent in 2025
Gabriela Medrano
Old Pueblo Real Estate, LLC
(520) 392-3656
1 in this area
36 Total Sales
-
Aaron Parkey
A
Seller Co-Listing Agent in 2025
Aaron Parkey
Old Pueblo Real Estate, LLC
(520) 265-7676
6 in this area
236 Total Sales
-
Melissa Coate
M
Seller's Agent in 2024
Melissa Coate
Realty Executives Arizona Territory
(520) 390-9077
6 in this area
152 Total Sales
-
Marlene Griffin
M
Seller Co-Listing Agent in 2024
Marlene Griffin
Realty Executives Arizona Territory
(520) 247-5133
3 in this area
36 Total Sales
-
Luis Lamadrid

Buyer's Agent in 2024
Luis Lamadrid
OMNI Homes International
(520) 312-0741
2 in this area
132 Total Sales
-
Carol Todd
C
Seller's Agent in 2019
Carol Todd
EMS Realty, Inc.
(520) 289-7651
3 in this area
36 Total Sales
Map
Source: MLS of Southern Arizona
MLS Number: 22420813
APN: 103-21-0740
- 2486 N Ironwood Ridge Dr
- 2530 N Ironwood Ridge Dr
- 2366 N Camino Mateo
- 2451 N Palo Hacha Dr
- 2401 W Ironwood Ridge Dr
- 2150 W Roundwood Place
- 2585 W Ironcrest Dr
- 2237 W Painted Sunset Cir
- 2217 W Painted Sunset Cir
- 2770 N Bell Hollow Place
- 2774 N Bell Hollow Place
- 2113 N Jacana Loop
- 2523 W Wayward Wind Way
- 2330 W Silver River Way
- 2864 N Xochipilli Dr
- 2699 W Avenida Azahar
- 2321 W Silvergate Place
- 2730 W Avenida Azahar
- 2943 N Gold Creek Place
- 1612 N Amberbrooke Ave






