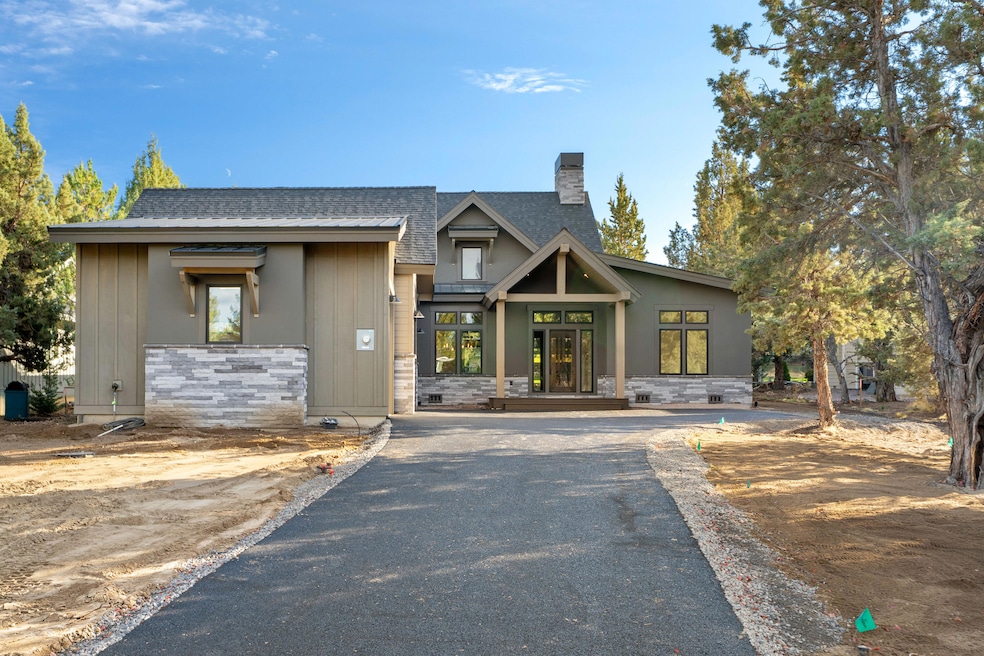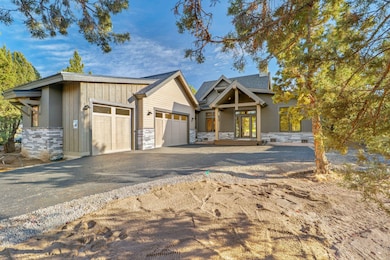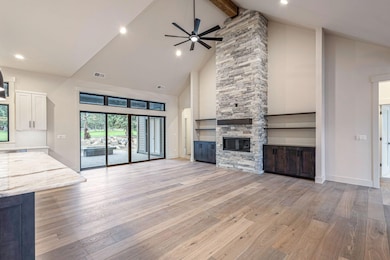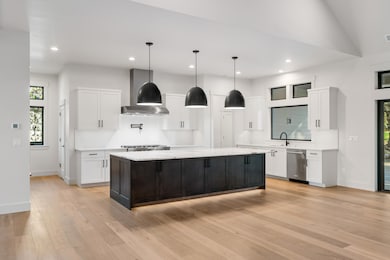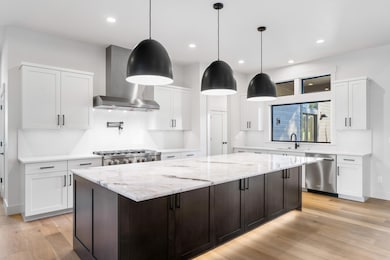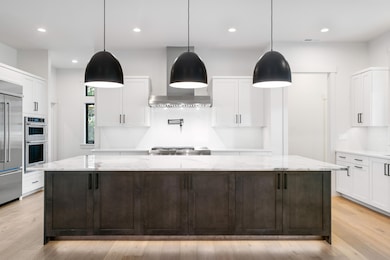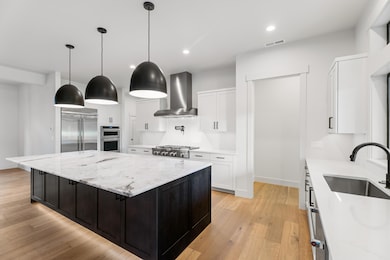2447 Osprey Dr Unit Lot Redmond, OR 97756
Estimated payment $9,160/month
Highlights
- On Golf Course
- New Construction
- RV or Boat Storage in Community
- Fitness Center
- Resort Property
- Two Primary Bedrooms
About This Home
Stunning brand new single-level home located in one of Eagle Crest's exclusive gated communities. This custom-built home showcases soaring vaulted ceilings that flood the space with natural light. Expansive gourmet kitchen anchored by a large natural stone quartzite island complete with a wine fridge. The primary suite features a free-standing soaking tub, separate walk-in shower, and spacious walk-in closet.
Two guest rooms; one with en-suite bathroom, additional full bath, and a dedicated office for work-from-home convenience. The expansive laundry room comes complete with a premium washer and dryer.
Step outside to your private covered cobblestone patio featuring a custom fire pit, perfect for entertaining while overlooking the 12th tee of the Resort Course. The exterior blends composition and metal roofing with cultured stone and hand-applied stucco accents. The oversized triple car garage with 9ft doors includes an electric vehicle charger to complete this luxury home.
Listing Agent
Eagle Crest Properties Inc Brokerage Phone: 971-255-9866 License #931200125 Listed on: 08/23/2025
Co-Listing Agent
Eagle Crest Properties Inc Brokerage Phone: 971-255-9866 License #201249021
Open House Schedule
-
Saturday, November 29, 202512:00 to 3:00 pm11/29/2025 12:00:00 PM +00:0011/29/2025 3:00:00 PM +00:00Add to Calendar
Home Details
Home Type
- Single Family
Est. Annual Taxes
- $1,614
Year Built
- Built in 2025 | New Construction
Lot Details
- 0.39 Acre Lot
- On Golf Course
- Landscaped
- Level Lot
- Front and Back Yard Sprinklers
- Property is zoned MUA10, MUA10
HOA Fees
- $343 Monthly HOA Fees
Parking
- 3 Car Attached Garage
- Garage Door Opener
- Driveway
Property Views
- Golf Course
- Neighborhood
Home Design
- Home is estimated to be completed on 9/30/25
- Craftsman Architecture
- Northwest Architecture
- Stem Wall Foundation
- Frame Construction
- Composition Roof
- Metal Roof
Interior Spaces
- 2,535 Sq Ft Home
- 1-Story Property
- Open Floorplan
- Wired For Data
- Built-In Features
- Vaulted Ceiling
- Ceiling Fan
- Propane Fireplace
- Double Pane Windows
- Vinyl Clad Windows
- Great Room with Fireplace
- Dining Room
- Home Office
Kitchen
- Eat-In Kitchen
- Breakfast Bar
- Oven
- Cooktop with Range Hood
- Microwave
- Dishwasher
- Wine Refrigerator
- Kitchen Island
- Granite Countertops
- Disposal
Flooring
- Wood
- Carpet
- Tile
Bedrooms and Bathrooms
- 3 Bedrooms
- Double Master Bedroom
- Linen Closet
- Walk-In Closet
- 3 Full Bathrooms
- Double Vanity
- Freestanding Bathtub
- Soaking Tub
- Bathtub with Shower
- Bathtub Includes Tile Surround
Laundry
- Laundry Room
- Dryer
- Washer
Home Security
- Carbon Monoxide Detectors
- Fire and Smoke Detector
Outdoor Features
- Enclosed Patio or Porch
- Fire Pit
Schools
- Tumalo Community Elementary School
- Obsidian Middle School
- Ridgeview High School
Utilities
- Central Air
- Heat Pump System
- Water Heater
Listing and Financial Details
- Legal Lot and Block 01507 / EC III Lot 32 Block 9
- Assessor Parcel Number 175541
Community Details
Overview
- Resort Property
- Built by Luma Vista Investments Inc.
- Eagle Crest Subdivision
- On-Site Maintenance
- Maintained Community
- The community has rules related to covenants, conditions, and restrictions, covenants
- Electric Vehicle Charging Station
- Property is near a preserve or public land
Amenities
- Restaurant
Recreation
- RV or Boat Storage in Community
- Golf Course Community
- Tennis Courts
- Pickleball Courts
- Sport Court
- Community Playground
- Fitness Center
- Community Pool
- Park
- Trails
- Snow Removal
Security
- Gated Community
- Building Fire-Resistance Rating
Map
Home Values in the Area
Average Home Value in this Area
Tax History
| Year | Tax Paid | Tax Assessment Tax Assessment Total Assessment is a certain percentage of the fair market value that is determined by local assessors to be the total taxable value of land and additions on the property. | Land | Improvement |
|---|---|---|---|---|
| 2025 | $1,614 | $95,460 | $95,460 | -- |
| 2024 | $1,543 | $92,680 | $92,680 | -- |
| 2023 | $1,471 | $89,990 | $89,990 | $0 |
| 2022 | $1,310 | $84,830 | $0 | $0 |
| 2021 | $1,310 | $82,360 | $0 | $0 |
| 2020 | $1,246 | $82,360 | $0 | $0 |
| 2019 | $1,188 | $79,970 | $0 | $0 |
| 2018 | $1,160 | $77,650 | $0 | $0 |
| 2017 | $1,134 | $75,390 | $0 | $0 |
| 2016 | $1,121 | $73,200 | $0 | $0 |
| 2015 | $1,086 | $71,068 | $0 | $0 |
| 2014 | $1,054 | $68,770 | $0 | $0 |
Property History
| Date | Event | Price | List to Sale | Price per Sq Ft |
|---|---|---|---|---|
| 08/23/2025 08/23/25 | For Sale | $1,649,000 | -- | $650 / Sq Ft |
Purchase History
| Date | Type | Sale Price | Title Company |
|---|---|---|---|
| Deed | $247,295 | First American Title | |
| Warranty Deed | $245,000 | First American Title | |
| Warranty Deed | $155,000 | First American Title | |
| Warranty Deed | $120,000 | First American Title |
Mortgage History
| Date | Status | Loan Amount | Loan Type |
|---|---|---|---|
| Closed | $825,000 | Construction |
Source: Oregon Datashare
MLS Number: 220208190
APN: 175541
- 2300 Condor Dr
- 2250 Snowgoose Dr Unit RV4E
- 1987 Redtail Hawk Dr Unit RV16C
- 2200 Snowgoose Dr Unit RV1E
- 1990 Redtail Hawk Dr Unit RV15E
- 1986 Redtail Hawk Dr Unit RV 17-I
- 1978 Redtail Hawk Dr Unit 21 I
- 1974 Redtail Hawk Dr Unit RV23C
- 2315 Linnet Ln
- 1936 Redtail Hawk Dr Unit RV39A
- 1930 Redtail Hawk Dr Unit 41-J
- 1916 Redtail Hawk Dr Unit RV45B
- 1856 Redtail Hawk Dr Unit RVVE 51-H
- 1850 Redtail Hawk Dr Unit RV53K
- 1850 Redtail Hawk Dr Unit RV53B
- 1824 Redtail Hawk Dr Unit RV61F
- 1836 Redtail Hawk Dr Unit RV57G
- 1830 Redtail Hawk Dr Unit RV59J
- 1830 Redtail Hawk Dr Unit RV59E
- 1927 Mountain Quail Dr
- 1485 Murrelet Dr Unit Bonus Room Apartment
- 951 Golden Pheasant Dr Unit ID1330988P
- 4399 SW Coyote Ave
- 3750 SW Badger Ave
- 3759 SW Badger Ave
- 4633 SW 37th St
- 11043 Village Loop Unit ID1330989P
- 10576 Village Loop Unit ID1330996P
- 1950 SW Umatilla Ave
- 1329 SW Pumice Ave
- 532 SW Rimrock Way
- 951 SW 13th St
- 418 NW 17th St Unit 3
- 629 SW 5th St
- 2960 NW Northwest Way
- 787 NW Canal Blvd
- 3025 NW 7th St
- 748 NE Oak Place Unit 748 NE Oak Place, Redmond, OR 97756
- 748 NE Oak Place
- 4455 NE Vaughn Ave Unit The Prancing Peacock
