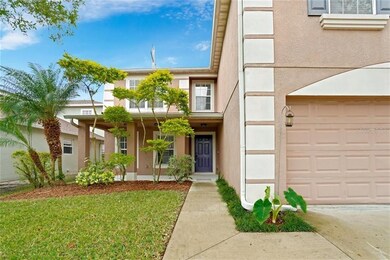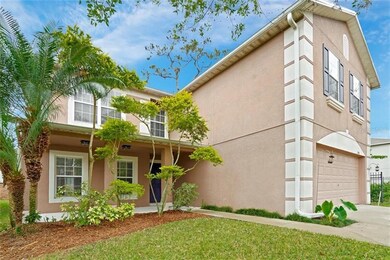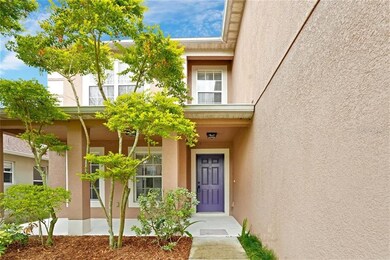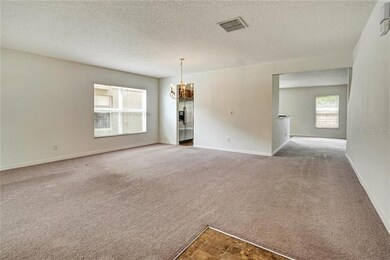
2448 Monte Cristo Way Sanford, FL 32771
Beck Hammock NeighborhoodHighlights
- Open Floorplan
- Bonus Room
- Covered patio or porch
- Seminole High School Rated A
- Solid Surface Countertops
- Family Room Off Kitchen
About This Home
As of April 2024This is it! Spacious with plenty of room for the entire family. Located in the quaint community of Sterling Meadows, you will find that the neighborhood is convenient to just about anything you could wish for- minutes to Historic Downtown Sanford, shopping, restaurants, Lake Monroe, St. Johns River, Lake Jessup, and an easy trip to the beaches. This home boasts one of, if not, the biggest floorplans in the community- with 3,479sq feet- 6 bedrooms and 4 full bathrooms AND bonus room. The open floor plan on the main includes a large living/dining room AND kitchen/family room combos. The first level in-law suite bedroom features a walk-in closet along with direct access to the full bath. There are 5, yes 5 bedrooms and 3 full baths upstairs including the master suite. AND for additional elbow room- the upstairs bonus/game room overlooking the front of the home has endless possibilities with the double French doors allowing for additional privacy. The piece of paradise between the home and the neighbor to the right is owned by the HOA. Roof replaced 2020
Last Agent to Sell the Property
REALTY WORLD PREFERRED License #627788 Listed on: 03/24/2021

Home Details
Home Type
- Single Family
Est. Annual Taxes
- $3,843
Year Built
- Built in 2006
Lot Details
- 3,788 Sq Ft Lot
- East Facing Home
- Irrigation
- Property is zoned PUD
HOA Fees
- $49 Monthly HOA Fees
Parking
- 2 Car Attached Garage
Home Design
- Slab Foundation
- Wood Frame Construction
- Shingle Roof
- Block Exterior
- Stucco
Interior Spaces
- 3,479 Sq Ft Home
- 2-Story Property
- Open Floorplan
- Ceiling Fan
- Blinds
- Family Room Off Kitchen
- Combination Dining and Living Room
- Bonus Room
- Laundry Room
Kitchen
- Eat-In Kitchen
- Cooktop<<rangeHoodToken>>
- Solid Surface Countertops
- Disposal
Flooring
- Carpet
- Laminate
Bedrooms and Bathrooms
- 6 Bedrooms
- Walk-In Closet
- 4 Full Bathrooms
Outdoor Features
- Covered patio or porch
Utilities
- Central Heating and Cooling System
- Thermostat
- High Speed Internet
- Cable TV Available
Community Details
- Bono And Associates Penny Association, Phone Number (407) 233-3560
- Sterling Meadows Subdivision
Listing and Financial Details
- Legal Lot and Block 50 / 21
- Assessor Parcel Number 34-19-31-501-0000-0500
Ownership History
Purchase Details
Home Financials for this Owner
Home Financials are based on the most recent Mortgage that was taken out on this home.Purchase Details
Home Financials for this Owner
Home Financials are based on the most recent Mortgage that was taken out on this home.Purchase Details
Home Financials for this Owner
Home Financials are based on the most recent Mortgage that was taken out on this home.Purchase Details
Purchase Details
Purchase Details
Home Financials for this Owner
Home Financials are based on the most recent Mortgage that was taken out on this home.Purchase Details
Similar Homes in Sanford, FL
Home Values in the Area
Average Home Value in this Area
Purchase History
| Date | Type | Sale Price | Title Company |
|---|---|---|---|
| Warranty Deed | $450,000 | None Listed On Document | |
| Warranty Deed | $350,000 | Public Title Services Llc | |
| Special Warranty Deed | $180,900 | Landsafe Title | |
| Trustee Deed | -- | None Available | |
| Deed | $100 | -- | |
| Special Warranty Deed | $356,700 | Southern Title & Abstract In | |
| Quit Claim Deed | -- | Attorney |
Mortgage History
| Date | Status | Loan Amount | Loan Type |
|---|---|---|---|
| Closed | $15,750 | New Conventional | |
| Open | $441,848 | FHA | |
| Previous Owner | $245,000 | Unknown | |
| Previous Owner | $144,700 | Unknown | |
| Previous Owner | $285,339 | Unknown |
Property History
| Date | Event | Price | Change | Sq Ft Price |
|---|---|---|---|---|
| 04/15/2024 04/15/24 | Sold | $449,999 | 0.0% | $129 / Sq Ft |
| 03/26/2024 03/26/24 | Pending | -- | -- | -- |
| 03/05/2024 03/05/24 | Price Changed | $449,999 | -3.4% | $129 / Sq Ft |
| 01/25/2024 01/25/24 | For Sale | $465,999 | +33.1% | $134 / Sq Ft |
| 04/20/2021 04/20/21 | Sold | $350,000 | 0.0% | $101 / Sq Ft |
| 03/28/2021 03/28/21 | Pending | -- | -- | -- |
| 03/24/2021 03/24/21 | For Sale | $349,900 | -- | $101 / Sq Ft |
Tax History Compared to Growth
Tax History
| Year | Tax Paid | Tax Assessment Tax Assessment Total Assessment is a certain percentage of the fair market value that is determined by local assessors to be the total taxable value of land and additions on the property. | Land | Improvement |
|---|---|---|---|---|
| 2024 | $4,576 | $359,160 | -- | -- |
| 2023 | $4,470 | $348,699 | $0 | $0 |
| 2021 | $4,229 | $280,932 | $0 | $0 |
| 2020 | $3,843 | $255,393 | $0 | $0 |
| 2019 | $3,866 | $258,409 | $0 | $0 |
| 2018 | $3,528 | $227,227 | $0 | $0 |
| 2017 | $3,299 | $205,339 | $0 | $0 |
| 2016 | $3,100 | $194,174 | $0 | $0 |
| 2015 | $2,590 | $176,157 | $0 | $0 |
| 2014 | $2,590 | $166,782 | $0 | $0 |
Agents Affiliated with this Home
-
Rafael Ferreira

Seller's Agent in 2024
Rafael Ferreira
WEMERT GROUP REALTY LLC
(407) 484-7612
1 in this area
125 Total Sales
-
Candace Beveritt

Buyer's Agent in 2024
Candace Beveritt
SPARROW REALTY & RENTALS
(321) 339-6735
1 in this area
19 Total Sales
-
Mark Volchko

Seller's Agent in 2021
Mark Volchko
REALTY WORLD PREFERRED
(407) 389-2922
1 in this area
29 Total Sales
-
Jerry Zipp
J
Buyer's Agent in 2021
Jerry Zipp
HOMESTEAD REALTY INC
(407) 222-0172
1 in this area
7 Total Sales
Map
Source: Stellar MLS
MLS Number: O5932249
APN: 34-19-31-501-0000-0500
- 3834 Klondike Place
- 2271 Delhi Place
- 2295 Delhi Place
- 2762 Trommel Way
- 2657 Bullion Loop
- 2604 Bullion Loop
- 4089 Silverstream Terrace
- 4054 Silverstream Terrace
- 5025 E Lake Mary Blvd
- 2326 Carrabelle Way
- 2507 Richmond Ave
- 2515 Richmond Ave
- 3975 Silverstream Terrace
- 3945 Angola Ln
- 3829 Allegany Ln
- 3700 Washington St
- 2418 W 1st St
- 3620 Washington St
- 3493 Lazy River Terrace
- 4802 Tropic Ray Point






