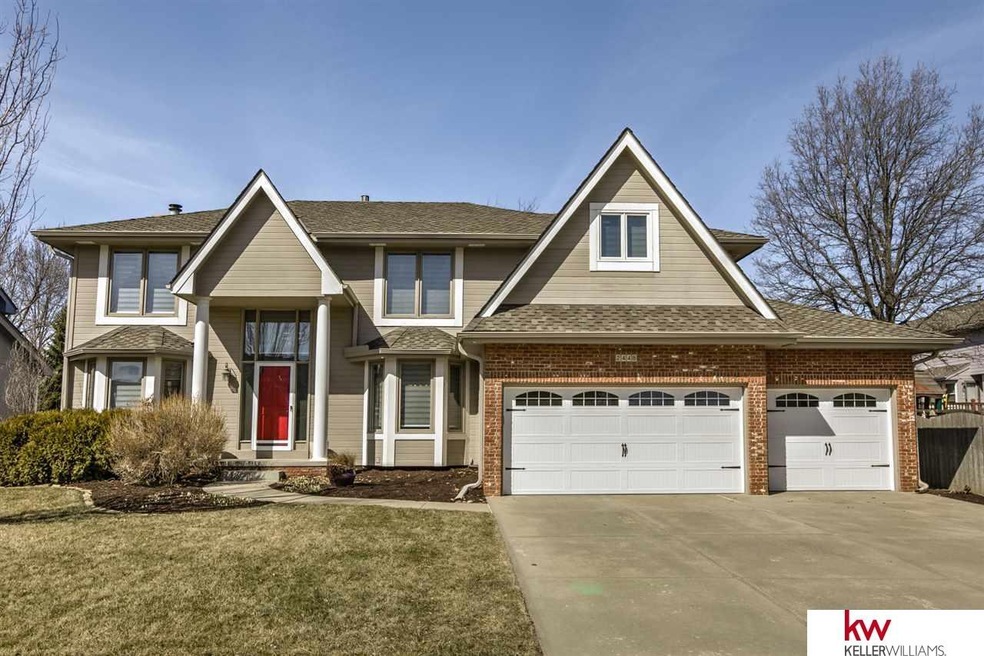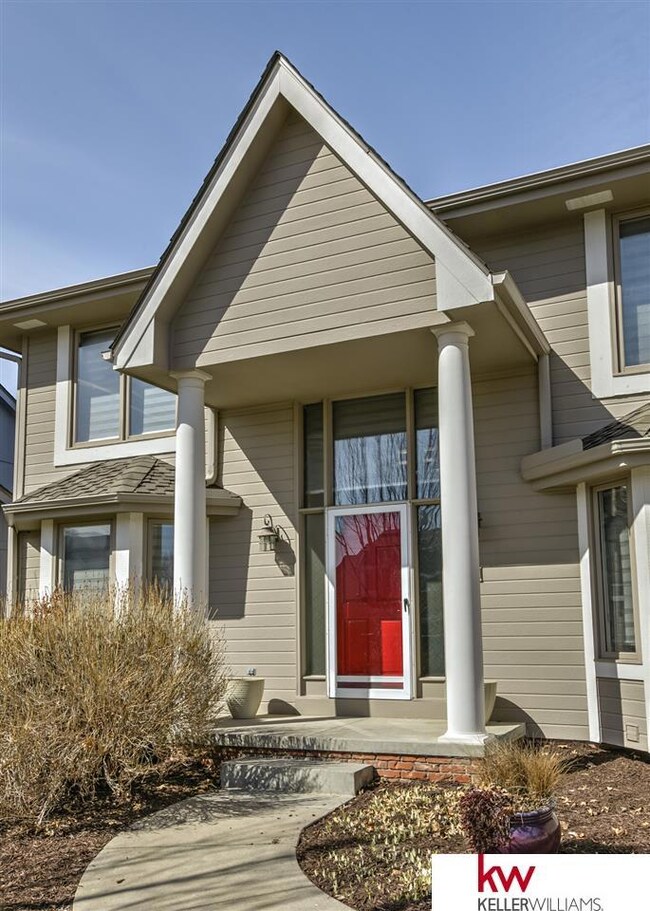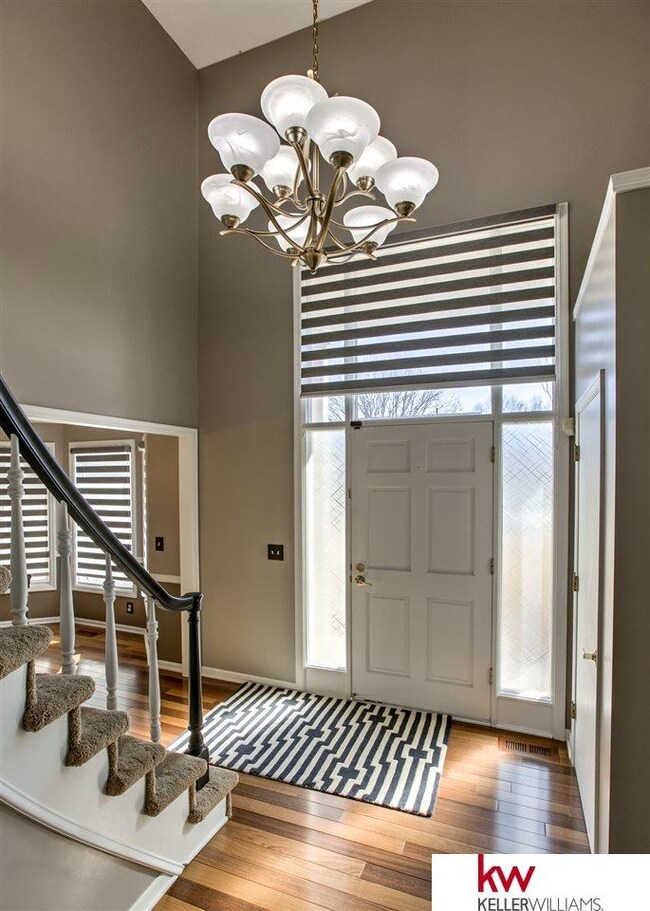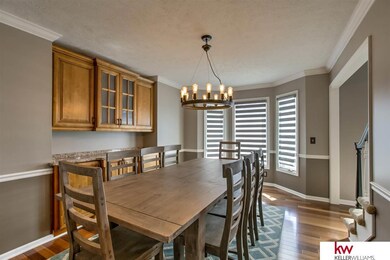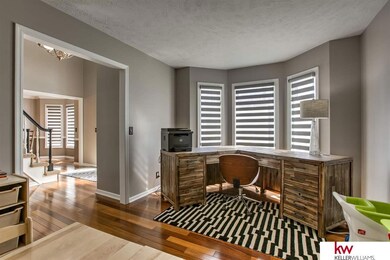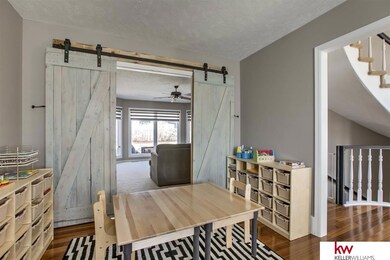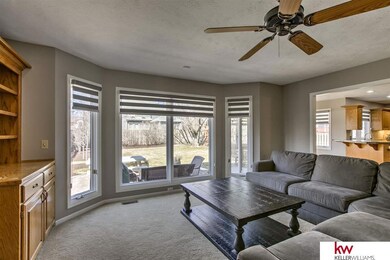
2448 N 147th St Omaha, NE 68116
Nelsons Creek NeighborhoodHighlights
- Spa
- Whirlpool Bathtub
- 3 Car Attached Garage
- Wood Flooring
- Home Gym
- 2-minute walk to Susan Picotte Park
About This Home
As of May 2018Impeccably maintained 4 BD 3 BA w/ 3 car garage has a great flr plan & impressive curb appeal. Beautiful hardwood floors in the entry, DR, LR, & kit. The kit is great for entertaining equipped w/ stainless steel appls, an abundance of cabinetry, & granite counters. You’ll be ready for summer BBQ’s w/ the remarkable patio & delightful backyard right off the eat in kitchen. Relax in the spacious master BR & ensuite BA w/ dbl sinks & whirlpool tub. This 3,323 sq ft home is waiting for you!
Last Agent to Sell the Property
BHHS Ambassador Real Estate License #20140039 Listed on: 04/05/2018

Home Details
Home Type
- Single Family
Est. Annual Taxes
- $5,084
Year Built
- Built in 1993
Lot Details
- Lot Dimensions are 72 x 127.36 x 73.74 x 127.09
- Wood Fence
- Sprinkler System
HOA Fees
- $4 Monthly HOA Fees
Parking
- 3 Car Attached Garage
Home Design
- Brick Exterior Construction
- Composition Roof
Interior Spaces
- 2-Story Property
- Ceiling height of 9 feet or more
- Ceiling Fan
- Window Treatments
- Bay Window
- Two Story Entrance Foyer
- Family Room with Fireplace
- Home Gym
- Basement
Flooring
- Wood
- Wall to Wall Carpet
- Ceramic Tile
Bedrooms and Bathrooms
- 4 Bedrooms
- Dual Sinks
- Whirlpool Bathtub
- Shower Only
- Spa Bath
Outdoor Features
- Spa
- Patio
Schools
- Picotte Elementary School
- Beveridge Middle School
- Burke High School
Utilities
- Humidifier
- Forced Air Heating and Cooling System
- Heating System Uses Gas
- Heat Pump System
- Cable TV Available
Community Details
- Association fees include common area maintenance
- Nelsons Creek Subdivision
Listing and Financial Details
- Assessor Parcel Number 1837105406
- Tax Block 24
Ownership History
Purchase Details
Home Financials for this Owner
Home Financials are based on the most recent Mortgage that was taken out on this home.Purchase Details
Home Financials for this Owner
Home Financials are based on the most recent Mortgage that was taken out on this home.Similar Homes in the area
Home Values in the Area
Average Home Value in this Area
Purchase History
| Date | Type | Sale Price | Title Company |
|---|---|---|---|
| Survivorship Deed | $303,000 | Ambassador Title Services | |
| Warranty Deed | $280,000 | Ambassador Title Svcs |
Mortgage History
| Date | Status | Loan Amount | Loan Type |
|---|---|---|---|
| Open | $242,000 | New Conventional | |
| Closed | $242,000 | New Conventional | |
| Closed | $224,000 | New Conventional | |
| Previous Owner | $177,200 | New Conventional | |
| Previous Owner | $180,000 | New Conventional | |
| Previous Owner | $181,000 | Unknown | |
| Previous Owner | $182,400 | Unknown |
Property History
| Date | Event | Price | Change | Sq Ft Price |
|---|---|---|---|---|
| 05/18/2018 05/18/18 | Sold | $302,500 | -4.0% | $86 / Sq Ft |
| 04/09/2018 04/09/18 | Pending | -- | -- | -- |
| 04/05/2018 04/05/18 | For Sale | $315,000 | +12.5% | $89 / Sq Ft |
| 06/20/2014 06/20/14 | Sold | $280,000 | +1.8% | $84 / Sq Ft |
| 05/10/2014 05/10/14 | Pending | -- | -- | -- |
| 05/08/2014 05/08/14 | For Sale | $275,000 | -- | $83 / Sq Ft |
Tax History Compared to Growth
Tax History
| Year | Tax Paid | Tax Assessment Tax Assessment Total Assessment is a certain percentage of the fair market value that is determined by local assessors to be the total taxable value of land and additions on the property. | Land | Improvement |
|---|---|---|---|---|
| 2023 | $7,585 | $359,500 | $38,900 | $320,600 |
| 2022 | $6,583 | $308,400 | $38,900 | $269,500 |
| 2021 | $6,528 | $308,400 | $38,900 | $269,500 |
| 2020 | $6,048 | $282,500 | $38,900 | $243,600 |
| 2019 | $6,066 | $282,500 | $38,900 | $243,600 |
| 2018 | $5,059 | $235,300 | $38,900 | $196,400 |
| 2017 | $5,084 | $235,300 | $38,900 | $196,400 |
| 2016 | $5,210 | $242,800 | $21,400 | $221,400 |
| 2015 | $5,057 | $226,900 | $20,000 | $206,900 |
| 2014 | $5,057 | $226,900 | $20,000 | $206,900 |
Agents Affiliated with this Home
-

Seller's Agent in 2018
Tyson Compton
BHHS Ambassador Real Estate
(402) 405-2364
167 Total Sales
-

Buyer's Agent in 2018
Lori Paul
BHHS Ambassador Real Estate
(402) 681-9371
245 Total Sales
-
S
Seller's Agent in 2014
Sue Osterholm
NP Dodge Real Estate Sales, Inc.
(402) 630-7776
29 Total Sales
-

Buyer's Agent in 2014
Shelly Ruwe
Better Homes and Gardens R.E.
(402) 630-7060
17 Total Sales
Map
Source: Great Plains Regional MLS
MLS Number: 21805299
APN: 3710-5406-18
- 14806 Miami St
- 2303 N 150th Ave
- 15062 Ohio St
- 14464 Burdette St
- 2202 N 150th Ave
- 14460 Patrick Ave
- 1862 N 149th Ct
- 14523 Parker St
- 14505 Wirt St
- 15010 Binney St
- 3015 N 144th Terrace
- 2918 N 152nd St
- 2528 N 142nd St
- 3310 N 147 Ct Unit 2307
- 2628 N 141st Ave
- 14824 Charles Plaza
- 1512 N 144th Avenue Cir
- 1418 N 149th Ct
- 14995 Charles Cir
- 1436 N 147th Plaza
