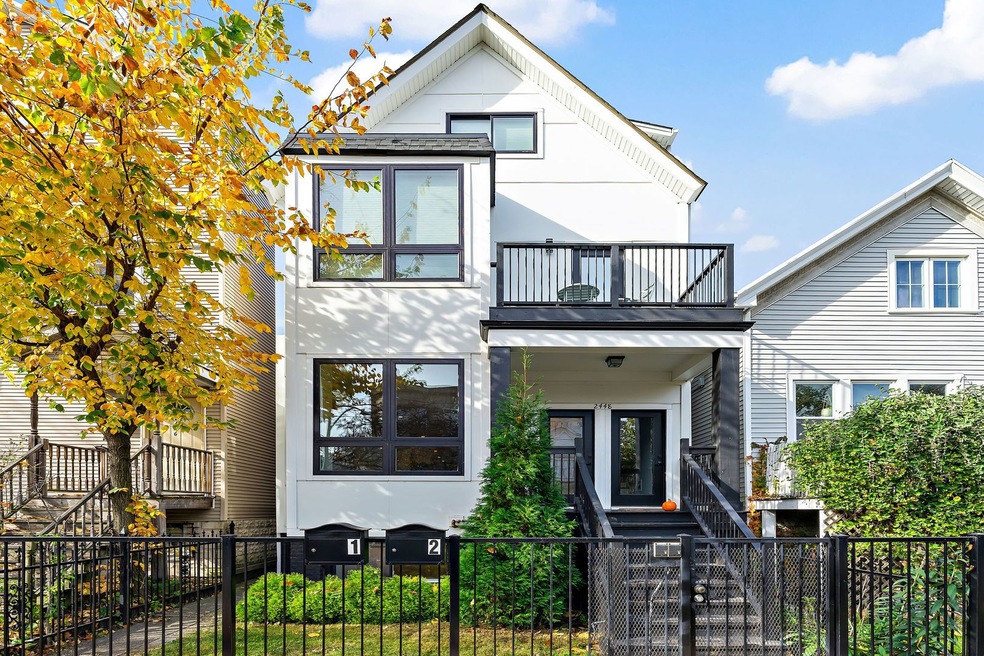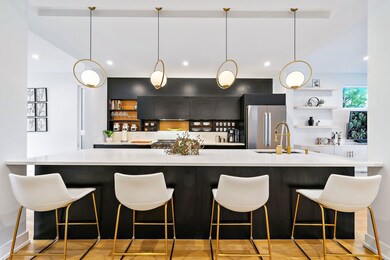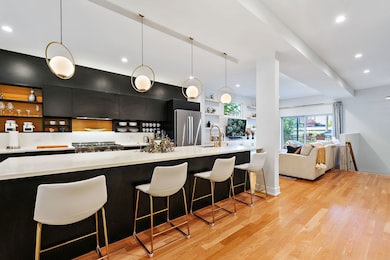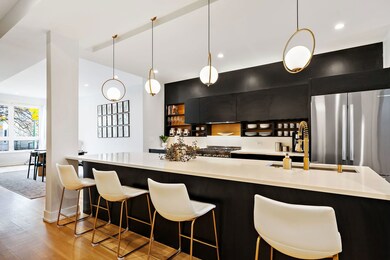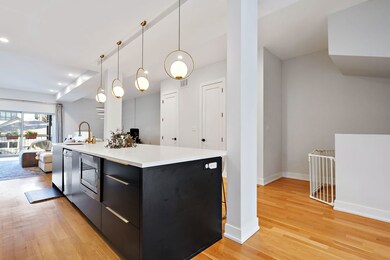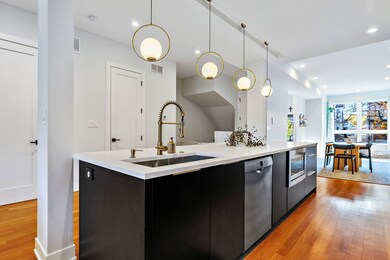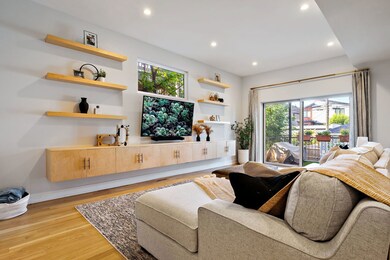
2448 N Artesian Ave Unit 1 Chicago, IL 60647
Logan Square NeighborhoodHighlights
- Open Floorplan
- Wood Flooring
- Lower Floor Utility Room
- Deck
- Steam Shower
- 2-minute walk to Logan Square Dog Park
About This Home
As of December 2023Welcome home to Logan Square with this unique wide build duplex down with designer finishes. 2700 sf of living space with this 3 bed 2.5 bath home that has a private entrance and lives like a single family. Gleaming high end 4 inch white oak hardwood flooring throughout the open concept upper level with 10' high ceilings. The kitchen stars with white quartz counters and a 13 foot island, custom designer lighting, professional grade appliances, an exterior vented range hood, custom cabinets, and two pantries. Flexible & open upper level floor plan allows for two living areas plus a dining area. The cozy & quiet lower level has radiant heated floors throughout with a large primary bedroom with a custom walk in closet and spa like bath with dual vanity. Closet sizes are uniquely large (2nd bedroom has a custom walk-in) and there is a large private storage room. An over-sized laundry room and mechanicals with a tankless water heater round out the lower level. Check out the Matterport 3D tour for a closer look by clicking on the virtual tour icon. The magical outdoor space out back has a large private terrace overlooking the grassy shared backyard with room to grow your own garden! One garage spot included. Incredible location near the expressway and a .7 mi walk to the California blue line. Walk to the Logan Farmer's market on Sundays. For food & entertainment, walk to Mi Tocaya Antojeria, Maplewood Brewery, Lula Cafe, Taqueria Chingon, Logan Arcade, and Concord Music Hall. Nearby parks include the Logan Square Dog Park, Logan Blvd, Haas Park, and Holstein Park with a public pool. All these features combined with an amazing location make this unique home an opportunity not to be missed!
Property Details
Home Type
- Condominium
Est. Annual Taxes
- $13,640
Year Built
- Built in 2020
HOA Fees
- $186 Monthly HOA Fees
Parking
- 1 Car Detached Garage
- Garage ceiling height seven feet or more
- Garage Door Opener
- Parking Included in Price
Home Design
- Asphalt Roof
- Concrete Perimeter Foundation
Interior Spaces
- 2,700 Sq Ft Home
- 2-Story Property
- Open Floorplan
- Ceiling height of 10 feet or more
- Formal Dining Room
- Lower Floor Utility Room
- Storage Room
Kitchen
- Breakfast Bar
- Gas Oven
- Gas Cooktop
- Range Hood
- Microwave
- High End Refrigerator
- Dishwasher
- Stainless Steel Appliances
- ENERGY STAR Qualified Appliances
- Disposal
Flooring
- Wood
- Partially Carpeted
Bedrooms and Bathrooms
- 3 Bedrooms
- 3 Potential Bedrooms
- Walk-In Closet
- Dual Sinks
- Soaking Tub
- Steam Shower
- Shower Body Spray
- Separate Shower
Laundry
- Laundry on main level
- Dryer
- Washer
Home Security
Schools
- Goethe Elementary School
- Clemente Community Academy Senio High School
Utilities
- Central Air
- Heating System Uses Natural Gas
- 100 Amp Service
- Lake Michigan Water
- Cable TV Available
Additional Features
- Halls are 42 inches wide
- Deck
Community Details
Overview
- Association fees include water, insurance, exterior maintenance, lawn care, scavenger
- 2 Units
Pet Policy
- Dogs and Cats Allowed
Security
- Storm Screens
Ownership History
Purchase Details
Home Financials for this Owner
Home Financials are based on the most recent Mortgage that was taken out on this home.Purchase Details
Home Financials for this Owner
Home Financials are based on the most recent Mortgage that was taken out on this home.Purchase Details
Home Financials for this Owner
Home Financials are based on the most recent Mortgage that was taken out on this home.Purchase Details
Home Financials for this Owner
Home Financials are based on the most recent Mortgage that was taken out on this home.Purchase Details
Home Financials for this Owner
Home Financials are based on the most recent Mortgage that was taken out on this home.Purchase Details
Purchase Details
Home Financials for this Owner
Home Financials are based on the most recent Mortgage that was taken out on this home.Similar Homes in Chicago, IL
Home Values in the Area
Average Home Value in this Area
Purchase History
| Date | Type | Sale Price | Title Company |
|---|---|---|---|
| Warranty Deed | $785,000 | Burnet Title | |
| Warranty Deed | $765,000 | Burnet Title | |
| Special Warranty Deed | $666,000 | Fidelity National Title | |
| Special Warranty Deed | $605,000 | Fidelity National Title | |
| Warranty Deed | $520,000 | Chicago Title | |
| Quit Claim Deed | -- | None Available | |
| Warranty Deed | $380,000 | First American Title |
Mortgage History
| Date | Status | Loan Amount | Loan Type |
|---|---|---|---|
| Previous Owner | $612,000 | New Conventional | |
| Previous Owner | $544,000 | New Conventional | |
| Previous Owner | $490,000 | New Conventional | |
| Previous Owner | $544,000 | Second Mortgage Made To Cover Down Payment | |
| Previous Owner | $668,265 | Construction | |
| Previous Owner | $230,000 | Seller Take Back | |
| Previous Owner | $60,000 | Commercial |
Property History
| Date | Event | Price | Change | Sq Ft Price |
|---|---|---|---|---|
| 12/20/2023 12/20/23 | Sold | $765,000 | 0.0% | $283 / Sq Ft |
| 11/22/2023 11/22/23 | Pending | -- | -- | -- |
| 11/07/2023 11/07/23 | For Sale | $765,000 | +14.9% | $283 / Sq Ft |
| 05/17/2021 05/17/21 | Sold | $666,000 | -1.3% | $247 / Sq Ft |
| 03/28/2021 03/28/21 | Pending | -- | -- | -- |
| 03/03/2021 03/03/21 | For Sale | $675,000 | 0.0% | $250 / Sq Ft |
| 01/12/2016 01/12/16 | Rented | $1,500 | -14.3% | -- |
| 12/13/2015 12/13/15 | Under Contract | -- | -- | -- |
| 09/23/2015 09/23/15 | For Rent | $1,750 | -- | -- |
Tax History Compared to Growth
Tax History
| Year | Tax Paid | Tax Assessment Tax Assessment Total Assessment is a certain percentage of the fair market value that is determined by local assessors to be the total taxable value of land and additions on the property. | Land | Improvement |
|---|---|---|---|---|
| 2024 | $13,640 | $79,861 | $10,120 | $69,741 |
| 2023 | $13,640 | $66,092 | $8,161 | $57,931 |
| 2022 | $13,640 | $66,092 | $8,161 | $57,931 |
| 2021 | $16,169 | $80,141 | $15,750 | $64,391 |
| 2020 | $8,281 | $37,041 | $8,977 | $28,064 |
| 2019 | $8,487 | $42,092 | $8,977 | $33,115 |
| 2018 | $8,315 | $42,092 | $8,977 | $33,115 |
| 2017 | $6,935 | $32,216 | $7,875 | $24,341 |
| 2016 | $6,453 | $32,216 | $7,875 | $24,341 |
| 2015 | $5,903 | $32,216 | $7,875 | $24,341 |
| 2014 | $5,717 | $30,815 | $6,300 | $24,515 |
| 2013 | $5,604 | $30,815 | $6,300 | $24,515 |
Agents Affiliated with this Home
-
Beau Shirley

Seller's Agent in 2023
Beau Shirley
Coldwell Banker Realty
(773) 426-8339
3 in this area
99 Total Sales
-
Jasmine Shapiro

Buyer's Agent in 2023
Jasmine Shapiro
Berkshire Hathaway HomeServices Chicago
(847) 971-0904
1 in this area
28 Total Sales
-
Klopas Stratton Team

Seller's Agent in 2021
Klopas Stratton Team
Jameson Sotheby's Int'l Realty
(312) 927-0334
43 in this area
621 Total Sales
-
R
Seller's Agent in 2016
Robert Heatley
Direct Access Realty, Inc.
Map
Source: Midwest Real Estate Data (MRED)
MLS Number: 11925532
APN: 13-25-430-018-0000
- 2451 N Campbell Ave
- 2428 N Campbell Ave
- 2429-2431 W Fullerton Ave
- 2503 N Maplewood Ave
- 2413 W Fullerton Ave Unit 3
- 2342 W Altgeld St
- 2550 W Fullerton Ave Unit 4D
- 2327 W Medill Ave Unit 2
- 2535 W Belden Ave
- 2328 N Oakley Ave Unit 2E
- 2322 W Belden Ave Unit 1E
- 2342 N Rockwell St
- 2301 N Rockwell St Unit 1
- 2512 W Lyndale St
- 2422 W Lyndale St Unit 2
- 2331 N Talman Ave
- 2212 N Campbell Ave Unit 2A
- 2207 N Western Ave Unit 2C
- 2207 N Western Ave Unit 2A
- 2709 W Altgeld St Unit 2
