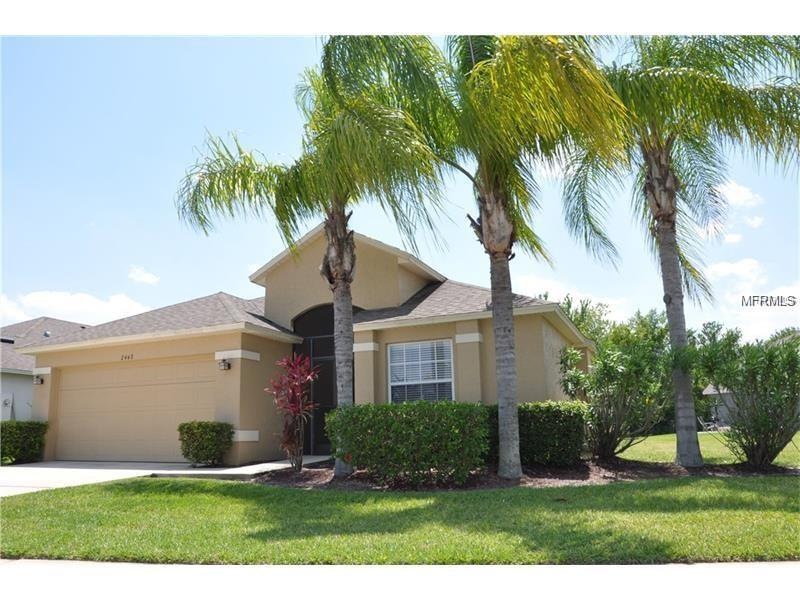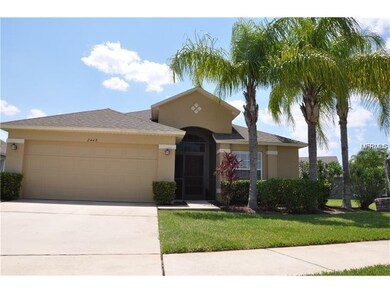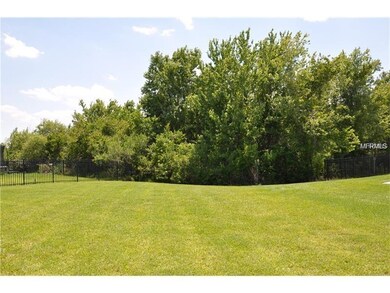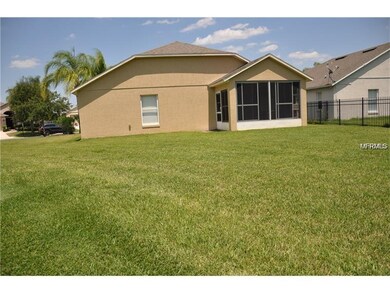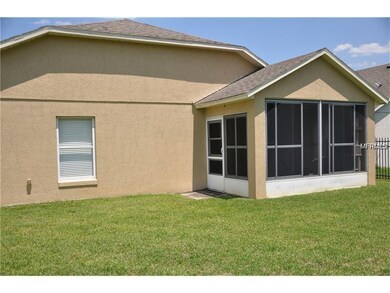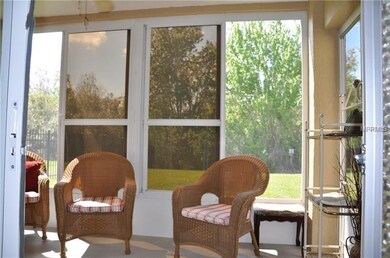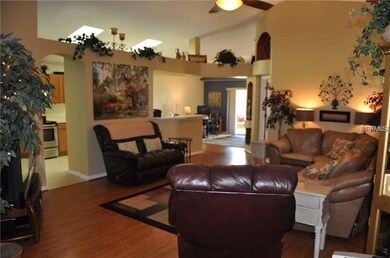
2448 Oakington St Unit 3 Winter Garden, FL 34787
Stoneybrook West NeighborhoodEstimated Value: $473,000 - $518,000
Highlights
- Waterfront Community
- Boat Ramp
- Access To Lake
- Whispering Oak Elementary Rated A
- Golf Course Community
- Fitness Center
About This Home
As of May 2018Sought after Cayman floor plan set on OVERSIZED lot backing to peaceful and PRIVATE CONSERVATION area. Very open large great room design with cathedral ceilings, the kitchen opens to an additional family room with large sliding glass wall leading to covered and screened patio/ FLORIDA ROOM overlooking the nature preserve. The owners retreat continues with the vaulted ceilings and spacious walk in closet, dbl vanities, garden bath and separate shower. NO CARPETING ANYWHERE, all tile or wood laminate flooring. Yard is oversized and has plenty of space for a pool. UPGRADED AC in 2012!!! Set behind the 24 hour manned gates of Stoneybrook West, the only guard gated community in Winter Garden. SBW offers its residents a true resort lifestyle at a very affordable price. 18 hole championship golf course, full clubhouse and restaurant/bar, Jr Olympic pool and splash pool, lighted tennis & bball courts, lighted IN LINE HOCKEY RINK, Community boat ramp and fishing pier to 660 acre private Black Lake, Full fitness center, rec building, on site full time manager, security and activities director, BASIC & EXPANDED CABLE and high speed internet are also included IN HOA , best value in area. SBW is ideally located minutes from winter garden village, new Florida Hospital, numerous shops & restaurants, the 429 expressway, 10 min to Historic D.T.W.G., 20 min to D.T. Orlando and 15 to Disney. Sought after schools, including "A" rated Whispering Oak Elem directly across street from community. Priced to sell !
Last Agent to Sell the Property
RE/MAX PRIME PROPERTIES License #668451 Listed on: 03/23/2018

Home Details
Home Type
- Single Family
Est. Annual Taxes
- $2,045
Year Built
- Built in 2004
Lot Details
- 10,499 Sq Ft Lot
- Near Conservation Area
- Oversized Lot
- Irrigation
- Landscaped with Trees
- Property is zoned PUD
HOA Fees
- $167 Monthly HOA Fees
Parking
- 2 Car Attached Garage
Home Design
- Contemporary Architecture
- Planned Development
- Slab Foundation
- Shingle Roof
- Block Exterior
- Stucco
Interior Spaces
- 1,614 Sq Ft Home
- Cathedral Ceiling
- Ceiling Fan
- Blinds
- Entrance Foyer
- Family Room Off Kitchen
- Combination Dining and Living Room
- Inside Utility
Kitchen
- Range
- Microwave
- Dishwasher
- Disposal
Flooring
- Laminate
- Ceramic Tile
Bedrooms and Bathrooms
- 3 Bedrooms
- Primary Bedroom on Main
- Split Bedroom Floorplan
- Walk-In Closet
- 2 Full Bathrooms
Home Security
- Security System Owned
- Fire and Smoke Detector
Outdoor Features
- Indoor Pool
- Access To Lake
- Deck
- Covered patio or porch
Schools
- Whispering Oak Elementary School
- Sunridge Middle School
- West Orange High School
Utilities
- Central Heating and Cooling System
- Underground Utilities
- Electric Water Heater
- Fiber Optics Available
- Cable TV Available
Listing and Financial Details
- Down Payment Assistance Available
- Homestead Exemption
- Visit Down Payment Resource Website
- Legal Lot and Block 080 / 12
- Assessor Parcel Number 03-23-27-8233-12-080
- $448 per year additional tax assessments
Community Details
Overview
- Association fees include cable TV, community pool, internet, private road, recreational facilities, security
- Stoneybrook West Subdivision
- The community has rules related to building or community restrictions, deed restrictions
- Rental Restrictions
- Planned Unit Development
Recreation
- Boat Ramp
- Waterfront Community
- Golf Course Community
- Tennis Courts
- Recreation Facilities
- Community Playground
- Fitness Center
- Community Pool
- Fishing
- Park
Security
- Security Service
- Gated Community
Ownership History
Purchase Details
Home Financials for this Owner
Home Financials are based on the most recent Mortgage that was taken out on this home.Purchase Details
Home Financials for this Owner
Home Financials are based on the most recent Mortgage that was taken out on this home.Purchase Details
Home Financials for this Owner
Home Financials are based on the most recent Mortgage that was taken out on this home.Purchase Details
Similar Homes in Winter Garden, FL
Home Values in the Area
Average Home Value in this Area
Purchase History
| Date | Buyer | Sale Price | Title Company |
|---|---|---|---|
| Eriksen Bethany B | $100 | Equitable Title | |
| Eriksen Olivia B | $281,000 | Equitable Title Of Dr Phill | |
| Brinks Michael | $181,700 | Alliance Title Services Ltd | |
| Renar Development Co | $28,800 | -- |
Mortgage History
| Date | Status | Borrower | Loan Amount |
|---|---|---|---|
| Open | Eriksen Bethany B | $250,000 | |
| Previous Owner | Eriksen Olivia B | $266,950 | |
| Previous Owner | Brinks Michael D | $120,000 | |
| Previous Owner | Brinks Michael | $185,682 |
Property History
| Date | Event | Price | Change | Sq Ft Price |
|---|---|---|---|---|
| 05/21/2018 05/21/18 | Sold | $281,000 | -2.7% | $174 / Sq Ft |
| 04/10/2018 04/10/18 | Pending | -- | -- | -- |
| 04/05/2018 04/05/18 | For Sale | $288,800 | 0.0% | $179 / Sq Ft |
| 03/28/2018 03/28/18 | Pending | -- | -- | -- |
| 03/23/2018 03/23/18 | For Sale | $288,800 | -- | $179 / Sq Ft |
Tax History Compared to Growth
Tax History
| Year | Tax Paid | Tax Assessment Tax Assessment Total Assessment is a certain percentage of the fair market value that is determined by local assessors to be the total taxable value of land and additions on the property. | Land | Improvement |
|---|---|---|---|---|
| 2025 | $4,127 | $265,562 | -- | -- |
| 2024 | $4,008 | $265,562 | -- | -- |
| 2023 | $4,008 | $250,561 | $0 | $0 |
| 2022 | $3,905 | $243,263 | $0 | $0 |
| 2021 | $3,732 | $236,178 | $0 | $0 |
| 2020 | $3,557 | $232,917 | $75,000 | $157,917 |
| 2019 | $3,754 | $239,754 | $65,000 | $174,754 |
| 2018 | $2,094 | $136,813 | $0 | $0 |
| 2017 | $2,278 | $194,040 | $55,000 | $139,040 |
| 2016 | $2,037 | $184,809 | $50,000 | $134,809 |
| 2015 | $2,065 | $175,043 | $50,000 | $125,043 |
| 2014 | $2,075 | $166,815 | $50,000 | $116,815 |
Agents Affiliated with this Home
-
Ronald Ziolkowski

Seller's Agent in 2018
Ronald Ziolkowski
RE/MAX
(407) 592-7653
16 in this area
313 Total Sales
-
Joanne Schlaepfer
J
Buyer's Agent in 2018
Joanne Schlaepfer
ROCK SPRINGS REALTY, LLC
(407) 982-9688
25 Total Sales
Map
Source: Stellar MLS
MLS Number: O5570356
APN: 03-2327-8233-12-080
- 2644 Slagrove Ct Unit 4
- 13545 Fox Glove St
- 2407 Oakington St
- 13412 Fox Glove St
- 2704 Gorst Rd Unit 4
- 2359 Baronsmede Ct
- 2710 Gorst Rd
- 13722 Fox Glove St
- 13716 Fox Glove St Unit 4
- 2602 Shirehall Ln
- 13900 Fox Glove St
- 11206 Pixie Mandarin Ct
- 11141 Green Citron Alley
- 14126 Fox Glove St
- 2510 Black Lake Blvd
- 2842 Balforn Tower Way
- 2806 Balforn Tower Way
- 14815 Tullamore Loop
- 1215 Castleport Rd
- 1319 Castleport Rd
- 2448 Oakington St Unit 3
- 2442 Oakington St Unit 3
- 2454 Oakington St
- 2436 Oakington St
- 2502 Oakington St
- 2502 Oakington St Unit 3
- 2430 Oakington St
- 2449 Oakington St Unit 3
- 2455 Oakington St Unit 3
- 2455 Oakington St
- 2443 Oakington St Unit 3
- 2437 Oakington St
- 2461 Oakington St
- 2508 Oakington St
- 2431 Oakington St
- 2424 Oakington St
- 2424 Oakington St Unit 3
- 2425 Oakington St
- 2514 Oakington St
- 14000 Earlsmede Ct Unit 3
