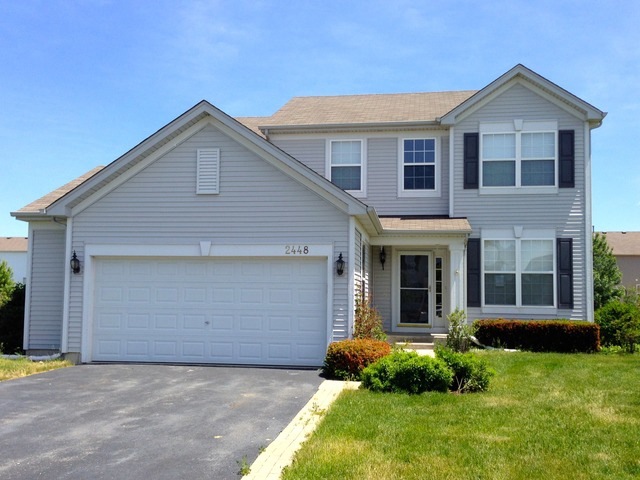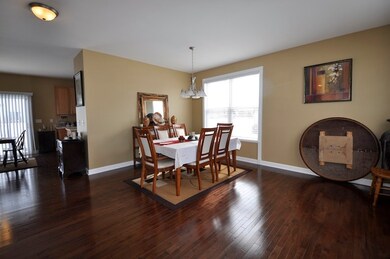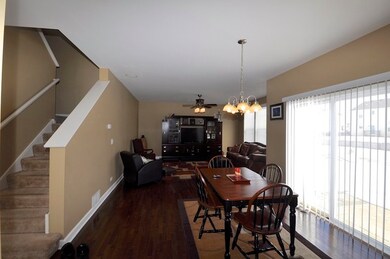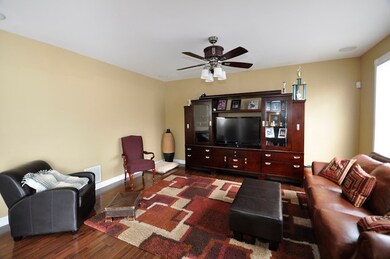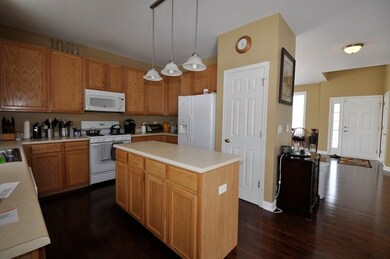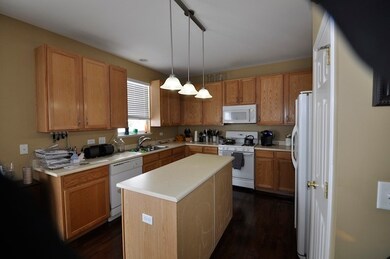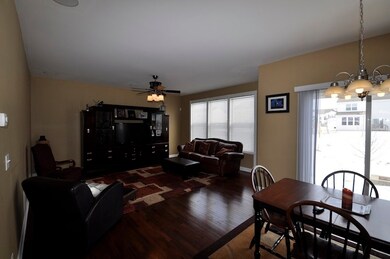
2448 Riva Ridge Rd Montgomery, IL 60538
South Montgomery NeighborhoodEstimated Value: $379,000 - $402,000
Highlights
- Traditional Architecture
- Wood Flooring
- Formal Dining Room
- Oswego High School Rated A-
- Loft
- 2.5 Car Attached Garage
About This Home
As of January 2015OPEN FLOOR PLAN W/ FABULOUS UPGRADES. BRAZILIAN CHERRY FLRS THROUGHOUT 1ST FLR.KIT W/CENTER WORK ISLAND, ACCESS TO LARGE YARD & PAVER PATIO. LIGHT FILLED EXPANDED FAM RM W/WALL OF WINDOWS. NEUTRAL DECOR PAINTED IN TODAY'S COLORS. PAINTED TRIM & 6 PNL DRS UPSTAIRS THREE SPACIOUS BDRMS & LOFT. MBR W/LUXURY BATH & WALK-IN CLOSET. BSMNT FOR EXTRA ROOM PLUS 2 1/2 CAR GAR. OSWEGO 308 SCHOOLS
Last Agent to Sell the Property
Baird & Warner License #475100146 Listed on: 03/13/2013

Last Buyer's Agent
Angeline Cunningham
Century 21 Circle
Home Details
Home Type
- Single Family
Est. Annual Taxes
- $6,532
Year Built
- Built in 2006
HOA Fees
- $32 Monthly HOA Fees
Parking
- 2.5 Car Attached Garage
- Garage Transmitter
- Garage Door Opener
- Driveway
- Parking Included in Price
Home Design
- Traditional Architecture
- Asphalt Roof
- Vinyl Siding
- Concrete Perimeter Foundation
Interior Spaces
- 2,136 Sq Ft Home
- 2-Story Property
- Ceiling Fan
- Family Room
- Formal Dining Room
- Loft
- Wood Flooring
- Unfinished Attic
Kitchen
- Range
- Microwave
- Dishwasher
- Disposal
Bedrooms and Bathrooms
- 3 Bedrooms
- 3 Potential Bedrooms
- Soaking Tub
- Separate Shower
Laundry
- Laundry Room
- Laundry on main level
Unfinished Basement
- Basement Fills Entire Space Under The House
- Sump Pump
Home Security
- Home Security System
- Storm Screens
Schools
- Lakewood Creek Elementary School
- Traughber Junior High School
- Oswego High School
Utilities
- Forced Air Heating and Cooling System
- Heating System Uses Natural Gas
Additional Features
- Brick Porch or Patio
- Lot Dimensions are 80x125
Community Details
- Blackberry Crossing West Subdivision
Ownership History
Purchase Details
Home Financials for this Owner
Home Financials are based on the most recent Mortgage that was taken out on this home.Purchase Details
Home Financials for this Owner
Home Financials are based on the most recent Mortgage that was taken out on this home.Purchase Details
Home Financials for this Owner
Home Financials are based on the most recent Mortgage that was taken out on this home.Similar Homes in the area
Home Values in the Area
Average Home Value in this Area
Purchase History
| Date | Buyer | Sale Price | Title Company |
|---|---|---|---|
| Marquis Garrett | -- | -- | |
| Marquis Garrett C | $170,000 | -- | |
| Ramos Milton | $247,500 | Ryland Title Company |
Mortgage History
| Date | Status | Borrower | Loan Amount |
|---|---|---|---|
| Open | Martinez Brooke D | $202,000 | |
| Closed | Marqueis Garrett C | $207,570 | |
| Closed | Marquis Garrltt C | $171,050 | |
| Closed | Marquis Garrett C | $167,551 | |
| Closed | Marquis Garrett | $166,920 | |
| Previous Owner | Ramos Milton | $64,000 | |
| Previous Owner | Ramos Milton | $37,050 | |
| Previous Owner | Ramos Milton | $197,630 | |
| Closed | Marquis Garrett C | -- |
Property History
| Date | Event | Price | Change | Sq Ft Price |
|---|---|---|---|---|
| 01/22/2015 01/22/15 | Sold | $170,000 | 0.0% | $80 / Sq Ft |
| 10/28/2014 10/28/14 | Pending | -- | -- | -- |
| 10/17/2014 10/17/14 | Off Market | $170,000 | -- | -- |
| 10/03/2014 10/03/14 | Price Changed | $175,000 | -2.8% | $82 / Sq Ft |
| 09/17/2014 09/17/14 | Price Changed | $180,000 | -10.4% | $84 / Sq Ft |
| 05/29/2014 05/29/14 | Price Changed | $201,000 | 0.0% | $94 / Sq Ft |
| 05/29/2014 05/29/14 | For Sale | $201,000 | +11.4% | $94 / Sq Ft |
| 11/25/2013 11/25/13 | Pending | -- | -- | -- |
| 11/11/2013 11/11/13 | Price Changed | $180,500 | 0.0% | $85 / Sq Ft |
| 11/11/2013 11/11/13 | For Sale | $180,500 | +6.2% | $85 / Sq Ft |
| 06/23/2013 06/23/13 | Pending | -- | -- | -- |
| 06/23/2013 06/23/13 | Off Market | $170,000 | -- | -- |
| 06/18/2013 06/18/13 | For Sale | $169,900 | -0.1% | $80 / Sq Ft |
| 03/23/2013 03/23/13 | Pending | -- | -- | -- |
| 03/19/2013 03/19/13 | Off Market | $170,000 | -- | -- |
| 03/13/2013 03/13/13 | For Sale | $169,900 | -- | $80 / Sq Ft |
Tax History Compared to Growth
Tax History
| Year | Tax Paid | Tax Assessment Tax Assessment Total Assessment is a certain percentage of the fair market value that is determined by local assessors to be the total taxable value of land and additions on the property. | Land | Improvement |
|---|---|---|---|---|
| 2023 | $7,804 | $99,638 | $11,787 | $87,851 |
| 2022 | $7,804 | $89,667 | $10,701 | $78,966 |
| 2021 | $7,505 | $83,818 | $10,701 | $73,117 |
| 2020 | $7,289 | $80,707 | $10,701 | $70,006 |
| 2019 | $7,170 | $78,356 | $10,389 | $67,967 |
| 2018 | $7,069 | $75,006 | $10,389 | $64,617 |
| 2017 | $6,920 | $70,220 | $10,389 | $59,831 |
| 2016 | $3,381 | $67,183 | $10,389 | $56,794 |
| 2015 | $6,303 | $59,785 | $9,354 | $50,431 |
| 2014 | -- | $59,686 | $9,354 | $50,332 |
| 2013 | -- | $59,686 | $9,354 | $50,332 |
Agents Affiliated with this Home
-
Julie Kaczor

Seller's Agent in 2015
Julie Kaczor
Baird Warner
(630) 718-3509
249 Total Sales
-
A
Buyer's Agent in 2015
Angeline Cunningham
Century 21 Circle
Map
Source: Midwest Real Estate Data (MRED)
MLS Number: 08290570
APN: 02-02-304-016
- 2943 Heather Ln Unit 1
- 2930 Heather Ln Unit 1
- 2352 Monarchos Ln
- 2917 Manchester Dr
- 17 S Cypress Dr
- 2337 Artesian Way
- 2266 Margaret Dr Unit 4
- 2349 Stacy Cir Unit 3
- 1844 Stirling Ln
- 1833 Stirling Ln
- 1966 Waverly Way
- 1923 Waverly Way Unit 5
- 1837 Waverly Way
- 2128 Rebecca Cir Unit 1
- 2811 Silver Springs Ct
- 1809 Candlelight Cir Unit 253
- 2845 Silver Springs Ct
- 6897 Galena Rd
- 2834 Ketchum Ct
- 2639 Jenna Cir
- 2448 Riva Ridge Rd
- 2442 Riva Ridge Rd
- 2442 Riva Ridge Rd
- 2442 Riva Ridge Rd Unit 2
- 2454 Riva Ridge Rd
- 2436 Riva Ridge Rd
- 2460 Riva Ridge Rd
- 2437 Sir Barton Ln
- 2433 Sir Barton Ln
- 2441 Sir Barton Ln
- 2451 Riva Ridge Rd
- 2445 Riva Ridge Rd
- 2457 Riva Ridge Rd Unit 2
- 2429 Sir Barton Ln
- 2445 Sir Barton Ln
- 2430 Riva Ridge Rd
- 2439 Riva Ridge Rd
- 2466 Riva Ridge Rd
- 2463 Riva Ridge Rd
- 2449 Sir Barton Ln
