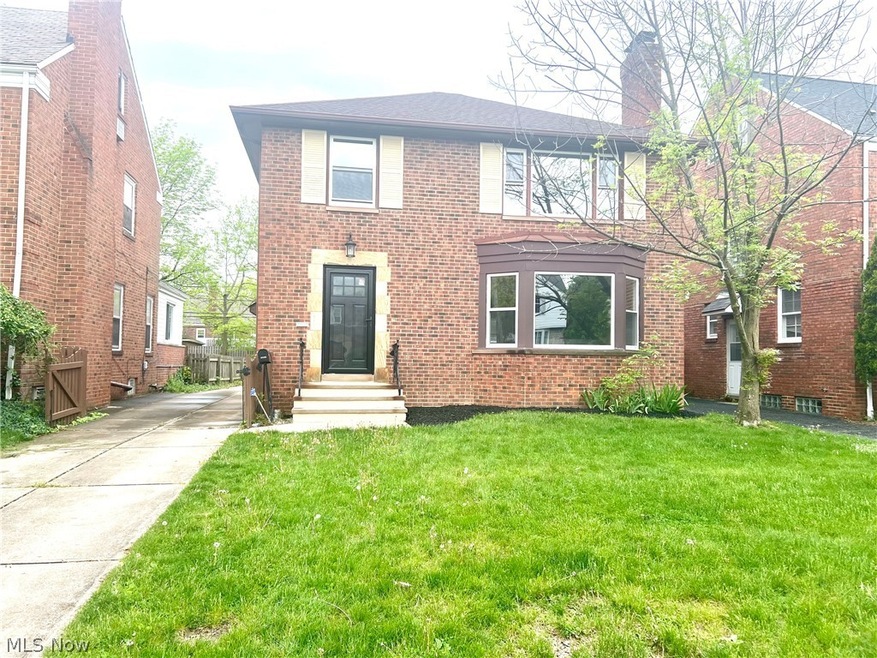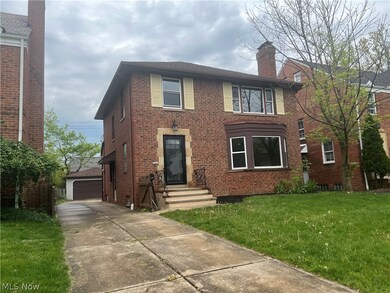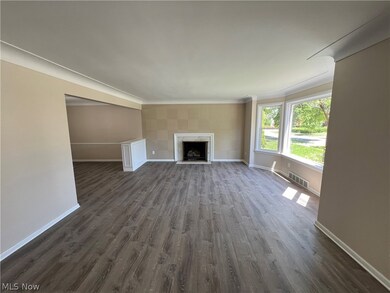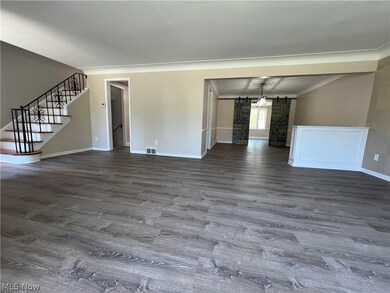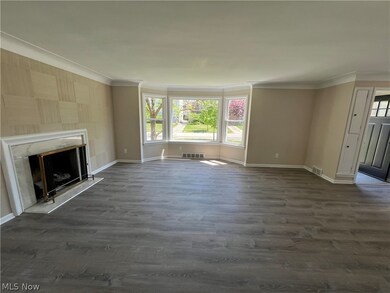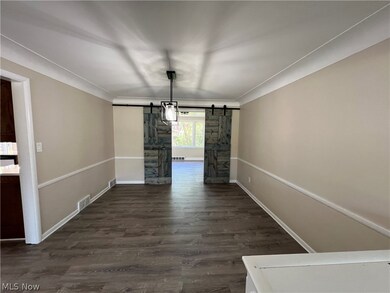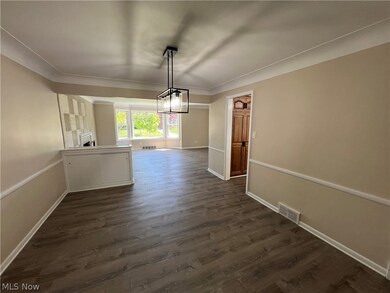
2448 Saybrook Rd University Heights, OH 44118
Highlights
- Colonial Architecture
- Balcony
- Patio
- No HOA
- 2 Car Detached Garage
- Fireplace in Basement
About This Home
As of September 2024Welcome to 2448 Saybrook rd. This captivating colonial style home offers a well designed floor plan and a host of modern upgrades. Step into the heart of the home to find a state-of-the-art kitchen featuring high quality cabinets paired with sleek white quartz countertops, stainless appliances and complemented by new light fixtures that illuminate the space. Fresh paint throughout adds a crisp, clean vibe, while updated bathrooms offer contemporary flair. Refinished original hardwood floors grace the second level. The spacious living room opens to a large dining room and barn doors leads you to a morning room to enjoy your morning coffee or evening relaxation. Second level consists of 3 bedrooms and a full modern bath that includes a tub and a separate shower. Large balcony off one of the bedrooms overlooking the beautiful yard. The finished basement highlighted by a wet bar and a fireplace perfect for entertaining. 2 car garage and a rear brick patio makes this house the perfect home. Recent updates include the new quartz countertops in kitchen, updated all both bathrooms, refinished the hardwood floors, new carpeting, new laminate floors, new light fixtures, new windows, new railings, new roof on balcony, fresh paint and much much more. Don't miss this opportunity to make this meticulously updated home yours! Call for your private tour.
Last Agent to Sell the Property
Howard Hanna Brokerage Email: marienader@howardhanna.com 216-407-1974 License #2002010084 Listed on: 07/12/2024

Co-Listed By
Howard Hanna Brokerage Email: marienader@howardhanna.com 216-407-1974 License #2002010163
Home Details
Home Type
- Single Family
Year Built
- Built in 1954
Parking
- 2 Car Detached Garage
Home Design
- Colonial Architecture
- Brick Exterior Construction
- Asphalt Roof
Kitchen
- Range
- Microwave
- Dishwasher
Bedrooms and Bathrooms
- 3 Bedrooms
- 1.5 Bathrooms
Partially Finished Basement
- Basement Fills Entire Space Under The House
- Fireplace in Basement
Outdoor Features
- Balcony
- Patio
Additional Features
- 2-Story Property
- 5,401 Sq Ft Lot
- Forced Air Heating and Cooling System
Community Details
- No Home Owners Association
- Rapid Transit Land Companys S Subdivision
Listing and Financial Details
- Home warranty included in the sale of the property
- Assessor Parcel Number 722-18-125
Ownership History
Purchase Details
Home Financials for this Owner
Home Financials are based on the most recent Mortgage that was taken out on this home.Purchase Details
Purchase Details
Similar Homes in the area
Home Values in the Area
Average Home Value in this Area
Purchase History
| Date | Type | Sale Price | Title Company |
|---|---|---|---|
| Warranty Deed | $294,000 | Ohio Real Title | |
| Sheriffs Deed | $182,600 | None Listed On Document | |
| Deed | -- | -- |
Mortgage History
| Date | Status | Loan Amount | Loan Type |
|---|---|---|---|
| Open | $235,200 | New Conventional | |
| Previous Owner | $172,975 | FHA | |
| Previous Owner | $126,080 | Unknown |
Property History
| Date | Event | Price | Change | Sq Ft Price |
|---|---|---|---|---|
| 09/27/2024 09/27/24 | Sold | $294,000 | -1.7% | $166 / Sq Ft |
| 08/20/2024 08/20/24 | Pending | -- | -- | -- |
| 07/12/2024 07/12/24 | For Sale | $299,000 | -- | $169 / Sq Ft |
Tax History Compared to Growth
Tax History
| Year | Tax Paid | Tax Assessment Tax Assessment Total Assessment is a certain percentage of the fair market value that is determined by local assessors to be the total taxable value of land and additions on the property. | Land | Improvement |
|---|---|---|---|---|
| 2024 | $7,456 | $85,190 | $13,055 | $72,135 |
| 2023 | $7,393 | $63,740 | $10,820 | $52,920 |
| 2022 | $7,098 | $63,735 | $10,815 | $52,920 |
| 2021 | $5,895 | $63,740 | $10,820 | $52,920 |
| 2020 | $5,711 | $56,910 | $9,660 | $47,250 |
| 2019 | $5,399 | $162,600 | $27,600 | $135,000 |
| 2018 | $5,239 | $56,910 | $9,660 | $47,250 |
| 2017 | $5,422 | $53,730 | $9,350 | $44,380 |
| 2016 | $5,352 | $53,730 | $9,350 | $44,380 |
| 2015 | $7,867 | $53,730 | $9,350 | $44,380 |
| 2014 | $7,867 | $52,680 | $9,170 | $43,510 |
Agents Affiliated with this Home
-
Marie Nader

Seller's Agent in 2024
Marie Nader
Howard Hanna
(216) 407-1974
3 in this area
711 Total Sales
-
Hani Nader
H
Seller Co-Listing Agent in 2024
Hani Nader
Howard Hanna
1 in this area
55 Total Sales
-
Terry Young

Buyer's Agent in 2024
Terry Young
Keller Williams Greater Metropolitan
(216) 378-9618
31 in this area
1,380 Total Sales
Map
Source: MLS Now (Howard Hanna)
MLS Number: 5053579
APN: 722-18-125
- 2431 Channing Rd
- 2471 Channing Rd
- VL Saybrook Rd
- 2448 Warrensville Center Rd
- 2400 Saybrook Rd
- 3945 Meadowbrook Blvd
- 2482 Traymore Rd
- 3881 Meadowbrook Blvd
- 2374 Traymore Rd
- 3845 Hillbrook Rd
- 2330 Traymore Rd
- 2539 Fenwick Rd
- 3886 Faversham Rd
- 3841 Bethany Rd
- 3842 Grenville Rd
- 2375 Glendon Rd
- 2381 Charney Rd
- 3826 Faversham Rd
- 3913 Silsby Rd
- 2312 Glendon Rd
