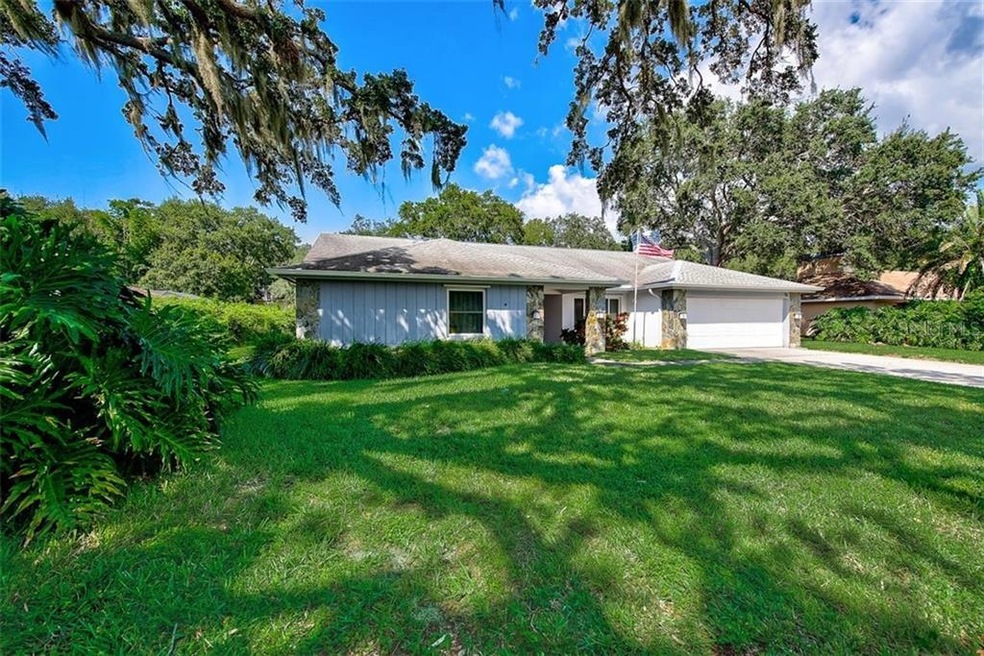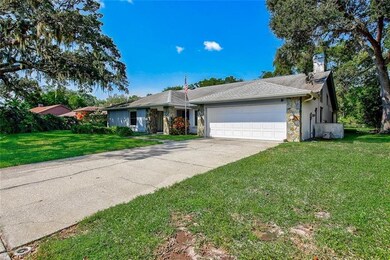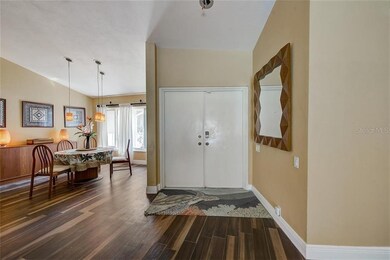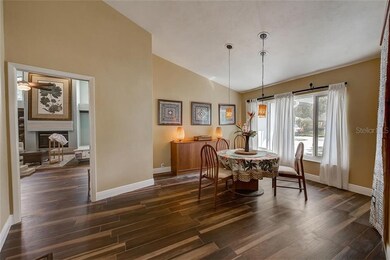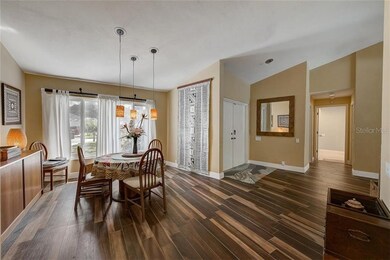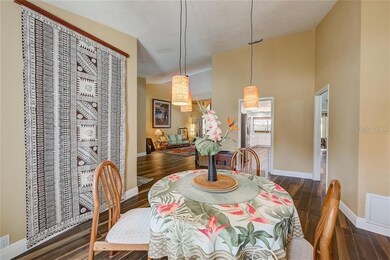
2448 Stag Run Blvd Clearwater, FL 33765
Coachman Ridge NeighborhoodEstimated Value: $737,718 - $792,000
Highlights
- Oak Trees
- Open Floorplan
- Pool View
- Screened Pool
- Cathedral Ceiling
- Great Room
About This Home
As of November 2020**SIMPLY BEAUTIFUL** Tucked away in the quiet Coachman Ridge community, this tastefully updated and lovingly maintained home is an absolute must see! Curb appeal abounds with mature landscaping and sidewalk lined streets welcoming you home. Situated on .37 acres, the property boasts plenty of green space not compromised by the screened lanai and pool that highlight the backyard. As you enter the home, you’ll be greeted by an abundance of natural light, soaring ceilings, and charmed by the attractive wood-look tile that runs throughout the living areas. The smartly designed floor plan begins with the formal living and dining areas situated to flow with one another making the home perfect for both entertaining and great for employing a flexible living layout. The well sized owners retreat occupies one wing of the home and is truly fit for king and queen! The spa-like ensuite (remodeled in 2019) leaps from the pages of the latest design magazine and makes every day feel like a true retreat. Among its many highlights are a dual sink vanity, a soaking tub, and a walk in shower. Also found on this side of the home is the first guest bedroom, perfect as an office or nursery, along with a hall bathroom. The kitchen (remodeled in 2020) is truly the heart of this home and has been expertly designed and updated to satisfy even the most demanding chef! Among the many features it boasts are quartz countertops, plenty of storage in the attractive cabinetry, dual pantries, and so much more! It overlooks the large family room and informal dining area, bringing open concept living and all it’s benefits to your daily life. Located in the rear hallway are two more nicely sized bedrooms, a hall bathroom, and a large laundry room. The screened lanai may be accessed by sliders located off the living and family rooms along with the master bedroom and guest wing hallway. Along the many attractive improvements this home boasts are solar attic fans, fireplace refurbished in 2020, guest bathroom updated in 2019, laundry room updated in 2019, new carpet in the guest bedrooms in 2019, new gutters in 2019, wood look tile installed in 2017, copper sheet insulation, 60 gallon solar water heater, and variable speed pool pump (2015).The two car garage offers plenty of storage as well! Conveniently located with many shopping and dining options just minutes away, along with easy access to US19 and all of Pinellas County. Put it all together and you’ll find a home like this doesn’t become available often so don’t wait and schedule your showing today!
Last Agent to Sell the Property
Jonathan Benn
REDFIN CORPORATION License #3232837 Listed on: 10/15/2020

Home Details
Home Type
- Single Family
Est. Annual Taxes
- $4,217
Year Built
- Built in 1983
Lot Details
- 0.37 Acre Lot
- Lot Dimensions are 100x162
- South Facing Home
- Level Lot
- Irrigation
- Oak Trees
HOA Fees
- $8 Monthly HOA Fees
Parking
- 2 Car Attached Garage
- Workshop in Garage
- Garage Door Opener
- Driveway
- Open Parking
Home Design
- Slab Foundation
- Shingle Roof
- Block Exterior
- Stucco
Interior Spaces
- 2,816 Sq Ft Home
- 1-Story Property
- Open Floorplan
- Built-In Features
- Cathedral Ceiling
- Ceiling Fan
- Skylights
- Sliding Doors
- Great Room
- Family Room
- Inside Utility
- Pool Views
- Hurricane or Storm Shutters
Kitchen
- Microwave
- Dishwasher
- Stone Countertops
Flooring
- Carpet
- Tile
Bedrooms and Bathrooms
- 4 Bedrooms
- Split Bedroom Floorplan
- Walk-In Closet
Attic
- Attic Fan
- Attic Ventilator
Pool
- Screened Pool
- In Ground Pool
- Fence Around Pool
Outdoor Features
- Enclosed patio or porch
- Exterior Lighting
- Rain Gutters
Schools
- Mcmullen-Booth Elementary School
- Safety Harbor Middle School
- Countryside High School
Utilities
- Humidity Control
- Zoned Heating and Cooling
- Thermostat
- High-Efficiency Water Heater
- High Speed Internet
- Cable TV Available
Additional Features
- Gray Water System
- City Lot
Community Details
- Coachman Ridge HOA / Barbara Shepard Association, Phone Number (727) 793-9519
- Visit Association Website
- Coachman Ridge Tract A 1 Subdivision
Listing and Financial Details
- Down Payment Assistance Available
- Homestead Exemption
- Visit Down Payment Resource Website
- Tax Lot 141
- Assessor Parcel Number 06-29-16-16860-000-1410
Ownership History
Purchase Details
Home Financials for this Owner
Home Financials are based on the most recent Mortgage that was taken out on this home.Purchase Details
Home Financials for this Owner
Home Financials are based on the most recent Mortgage that was taken out on this home.Similar Homes in the area
Home Values in the Area
Average Home Value in this Area
Purchase History
| Date | Buyer | Sale Price | Title Company |
|---|---|---|---|
| Wyand Ralph E | $482,900 | Alliance Title Group Inc | |
| Layman Suzanne | $250,000 | Attorney |
Mortgage History
| Date | Status | Borrower | Loan Amount |
|---|---|---|---|
| Open | Wyand Ralph E | $125,000 | |
| Previous Owner | Layman Suzanne | $255,465 | |
| Previous Owner | Layman Suzanne | $255,000 | |
| Previous Owner | Layman Suzanne | $231,200 | |
| Previous Owner | Layman Suzanne | $225,000 | |
| Previous Owner | Haller Harry A | $100,000 | |
| Previous Owner | Haller Larry A | $103,181 |
Property History
| Date | Event | Price | Change | Sq Ft Price |
|---|---|---|---|---|
| 11/20/2020 11/20/20 | Sold | $482,900 | -3.4% | $171 / Sq Ft |
| 10/21/2020 10/21/20 | Pending | -- | -- | -- |
| 10/15/2020 10/15/20 | For Sale | $499,900 | -- | $178 / Sq Ft |
Tax History Compared to Growth
Tax History
| Year | Tax Paid | Tax Assessment Tax Assessment Total Assessment is a certain percentage of the fair market value that is determined by local assessors to be the total taxable value of land and additions on the property. | Land | Improvement |
|---|---|---|---|---|
| 2024 | $8,391 | $497,091 | -- | -- |
| 2023 | $8,391 | $482,613 | $0 | $0 |
| 2022 | $8,256 | $468,556 | $0 | $0 |
| 2021 | $8,376 | $454,909 | $0 | $0 |
| 2020 | $4,296 | $250,863 | $0 | $0 |
| 2019 | $4,217 | $245,223 | $0 | $0 |
| 2018 | $4,156 | $240,651 | $0 | $0 |
| 2017 | $3,966 | $235,701 | $0 | $0 |
| 2016 | $3,930 | $230,853 | $0 | $0 |
| 2015 | $3,989 | $229,248 | $0 | $0 |
| 2014 | $3,968 | $227,429 | $0 | $0 |
Agents Affiliated with this Home
-

Seller's Agent in 2020
Jonathan Benn
REDFIN CORPORATION
(813) 857-0918
-
Susan Vaughn

Buyer's Agent in 2020
Susan Vaughn
COASTAL PROPERTIES GROUP INTERNATIONAL
(727) 510-8075
1 in this area
66 Total Sales
Map
Source: Stellar MLS
MLS Number: T3270490
APN: 06-29-16-16860-000-1410
- 1622 El Tair Trail
- 2395 Campbell Rd
- 1600 N Old Coachman Rd Unit 709
- 1600 N Old Coachman Rd Unit 706
- 816 8th St
- 708 7th St
- 2255 S Lagoon Cir
- 2625 State Road 590 Unit 1012
- 2625 State Road 590 Unit 2832
- 2625 State Road 590 Unit 913
- 2625 State Road 590 Unit 1822
- 2625 State Road 590 Unit 2612
- 2625 State Road 590 Unit 622
- 2625 State Road 590 Unit 2412
- 2625 State Road 590 Unit 124
- 2625 State Road 590 Unit 1523
- 1748 Ragland Ave
- 1707 Cardinal Dr
- 1851 Glenville Dr
- 2362 Mary Ln
- 2448 Stag Run Blvd
- 2440 Stag Run Blvd
- 2456 Stag Run Blvd
- 2462 Stag Run Blvd
- 2432 Stag Run Blvd
- 2420 Campbell Rd
- 2451 Stag Run Blvd
- 1730 El Tair Trail
- 2457 Stag Run Blvd
- 2424 Campbell Rd
- 2463 Stag Run Blvd
- 1713 El Tair Trail
- 2468 Stag Run Blvd
- 1712 El Tair Trail
- 2424 Stag Run Blvd
- 2467 Stag Run Blvd
- 2427 Stag Run Blvd
- 2464 Coach Whip Terrace
- 1695 El Tair Trail
- 1696 Ridge Top Way
