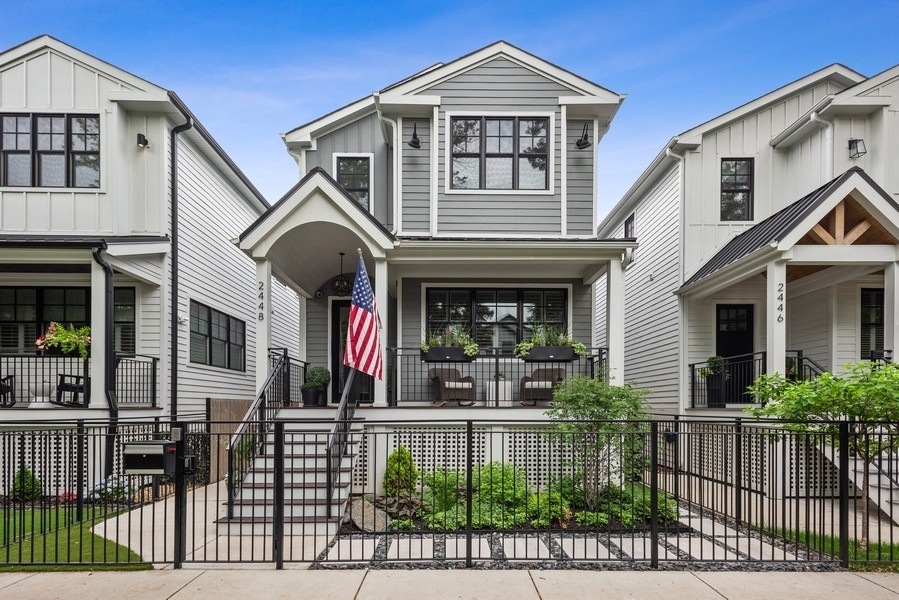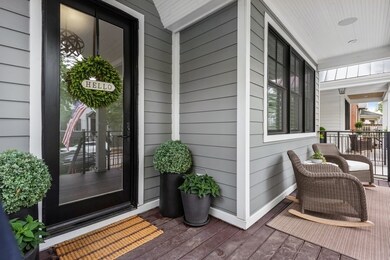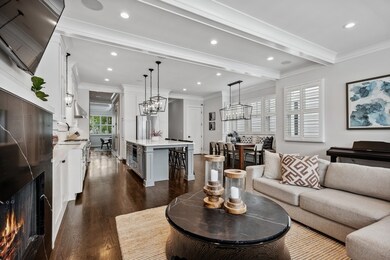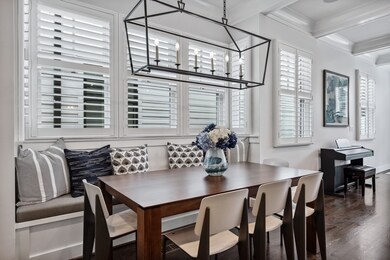
2448 W Moffat St Chicago, IL 60647
Logan Square NeighborhoodEstimated Value: $1,478,540 - $1,729,000
Highlights
- Rooftop Deck
- 4-minute walk to Western Station (Blue Line - O'hare Branch)
- Wine Refrigerator
- Wood Flooring
- Steam Shower
- 2-minute walk to Lucy Flower Park
About This Home
As of July 2022Stunning 5 bedroom, 4.1 bathroom single family home that features multiple customized upgrades throughout and sits on an oversized lot with a finished 2.5 car garage in West Bucktown. Kitchen boasts a 48" Viking range with double oven, pot filler and range hood. New Bosch refrigerator, double Fischer Paykel dishwasher, walk in pantry with custom built-ins, and butlers pantry with sink and wine fridge. Bonus office closet off dining room. All custom window treatments throughout featuring plantation shutters on first floor & primary bathroom, and Silhouette* top down/bottom up blinds throughout the rest of the home. The amazing primary bathroom has heated floors, free standing soaker tub, steam show, water closet and separate vanities. Spectacular custom built in walk-in closet. The 2nd & 3rd bedrooms are both en suites and have walk-in closets. This amazing home sits on a 125 x 28+ foot lot with a professionally landscaped front, side and backyard. Realistic* custom turf in back yard, dry-walled & insulated 2.5 car garage with fridge & built in cabinets. Trex garage roof deck with retractable awnings and pergola. Dual zoned HVAC system, built in air cleaner & humidifier, whole home water filter, gate security/intercom system, Nest home security with cameras inside and outside, wi-fi enabled remote access garage door opener, fully wired home theater system, sonos system, speakers in living room, kitchen, dining, family room, primary bedroom and bathroom, as well as back yard and front porch. Lower level is completely piped for radiant heat and just needs the boiler. Lower level laundry with utility sink as well as a convenient 2nd floor laundry room. Tons of storage.
Last Agent to Sell the Property
@properties Christie's International Real Estate License #475160910 Listed on: 06/15/2022

Last Buyer's Agent
@properties Christie's International Real Estate License #475181747

Home Details
Home Type
- Single Family
Est. Annual Taxes
- $21,732
Year Built
- Built in 2018
Lot Details
- Lot Dimensions are 28 x 125
Parking
- 2.5 Car Detached Garage
- Parking Included in Price
Interior Spaces
- 4,000 Sq Ft Home
- 2-Story Property
- Wet Bar
- Built-In Features
- Coffered Ceiling
- Ceiling height of 10 feet or more
- Wood Burning Fireplace
- Fireplace With Gas Starter
- Tinted Windows
- Shutters
- Blinds
- Family Room
- Living Room with Fireplace
- Dining Room
- Lower Floor Utility Room
- Intercom
Kitchen
- Double Oven
- Range with Range Hood
- Microwave
- Dishwasher
- Wine Refrigerator
- Stainless Steel Appliances
Flooring
- Wood
- Partially Carpeted
Bedrooms and Bathrooms
- 3 Bedrooms
- 5 Potential Bedrooms
- Walk-In Closet
- Dual Sinks
- Steam Shower
- Separate Shower
Laundry
- Laundry Room
- Laundry in multiple locations
- Dryer
- Washer
- Sink Near Laundry
Finished Basement
- Basement Fills Entire Space Under The House
- Finished Basement Bathroom
Outdoor Features
- Rooftop Deck
- Patio
- Pergola
Utilities
- Central Air
- Heating System Uses Steam
- Heating System Uses Natural Gas
- Lake Michigan Water
- Water Purifier
Ownership History
Purchase Details
Home Financials for this Owner
Home Financials are based on the most recent Mortgage that was taken out on this home.Purchase Details
Home Financials for this Owner
Home Financials are based on the most recent Mortgage that was taken out on this home.Similar Homes in the area
Home Values in the Area
Average Home Value in this Area
Purchase History
| Date | Buyer | Sale Price | Title Company |
|---|---|---|---|
| Reymann Andrew | $1,425,000 | Gutman Jeffrey K | |
| Brown Holly E | $1,200,000 | Chicago Title |
Mortgage History
| Date | Status | Borrower | Loan Amount |
|---|---|---|---|
| Open | Heymann Andrew Donald | $1,068,750 | |
| Closed | Reymann Andrew | $1,068,750 | |
| Previous Owner | Brown Holly E | $960,000 | |
| Previous Owner | 2442 W Moffat Llc | $670,080 |
Property History
| Date | Event | Price | Change | Sq Ft Price |
|---|---|---|---|---|
| 07/28/2022 07/28/22 | Sold | $1,425,000 | -1.7% | $356 / Sq Ft |
| 06/20/2022 06/20/22 | Pending | -- | -- | -- |
| 06/15/2022 06/15/22 | For Sale | $1,450,000 | +20.8% | $363 / Sq Ft |
| 07/30/2018 07/30/18 | Sold | $1,200,000 | 0.0% | $300 / Sq Ft |
| 07/30/2018 07/30/18 | Pending | -- | -- | -- |
| 07/30/2018 07/30/18 | For Sale | $1,200,000 | +37.1% | $300 / Sq Ft |
| 06/15/2016 06/15/16 | Sold | $875,000 | -44.3% | -- |
| 03/18/2016 03/18/16 | Pending | -- | -- | -- |
| 06/20/2015 06/20/15 | For Sale | $1,570,000 | -- | -- |
Tax History Compared to Growth
Tax History
| Year | Tax Paid | Tax Assessment Tax Assessment Total Assessment is a certain percentage of the fair market value that is determined by local assessors to be the total taxable value of land and additions on the property. | Land | Improvement |
|---|---|---|---|---|
| 2024 | $21,622 | $138,000 | $19,706 | $118,294 |
| 2023 | $21,622 | $104,765 | $15,836 | $88,929 |
| 2022 | $21,622 | $104,765 | $15,836 | $88,929 |
| 2021 | $21,136 | $104,764 | $15,835 | $88,929 |
| 2020 | $21,732 | $97,203 | $8,973 | $88,230 |
| 2019 | $21,778 | $108,004 | $8,973 | $99,031 |
| 2018 | $9,226 | $46,704 | $8,973 | $37,731 |
Agents Affiliated with this Home
-
Jeff Kallas

Seller's Agent in 2022
Jeff Kallas
@ Properties
(312) 576-3067
3 in this area
71 Total Sales
-
Michael Glickman
M
Buyer's Agent in 2022
Michael Glickman
@ Properties
(847) 502-0609
2 in this area
34 Total Sales
-
George Furla

Seller's Agent in 2018
George Furla
Dream Town Real Estate
(773) 501-3624
4 in this area
89 Total Sales
-
Hugo Rodriguez

Seller's Agent in 2016
Hugo Rodriguez
RE/MAX
(773) 230-2216
2 in this area
67 Total Sales
-
N
Buyer's Agent in 2016
Non Member
NON MEMBER
Map
Source: Midwest Real Estate Data (MRED)
MLS Number: 11436294
APN: 13-36-414-055-0000
- 2449 W Cortland St
- 2448 W Bloomingdale Ave Unit 2W
- 2403 W Moffat St
- 2537 W Moffat St
- 1751 N Artesian Ave Unit 2
- 1823 N Rockwell St
- 1726 N Artesian Ave
- 1751 N Western Ave Unit P1
- 1740 N Maplewood Ave Unit 205
- 1740 N Maplewood Ave Unit 102
- 1740 N Maplewood Ave Unit 109
- 1927 N Milwaukee Ave Unit 202
- 1720 N Western Ave
- 1741 N Rockwell St
- 1702 N Artesian Ave Unit 3W
- 1754 N Rockwell St
- 1708 N Maplewood Ave
- 1825 N Winnebago Ave Unit 404
- 2333 W Saint Paul Ave Unit 126
- 2333 W Saint Paul Ave Unit 217
- 2448 W Moffat St
- 2442 W Moffat St
- 2446 W Moffat St
- 2450 W Moffat St
- 2454 W Moffat St
- 2454 W Moffat St Unit 1F
- 2438 W Moffat St
- 2438 W Moffat St Unit A
- 2458 W Moffat St
- 2436 W Moffat St
- 2436 W Moffat St Unit A
- 2434 W Moffat St
- 2434 W Moffat St Unit 2A
- 2434 W Moffat St Unit CH
- 2434 W Moffat St Unit 1A
- 2449 W Moffat St
- 2449 W Moffat St Unit 2
- 2449 W Moffat St Unit 1
- 2451 W Moffat St
- 2451 W Moffat St Unit G






