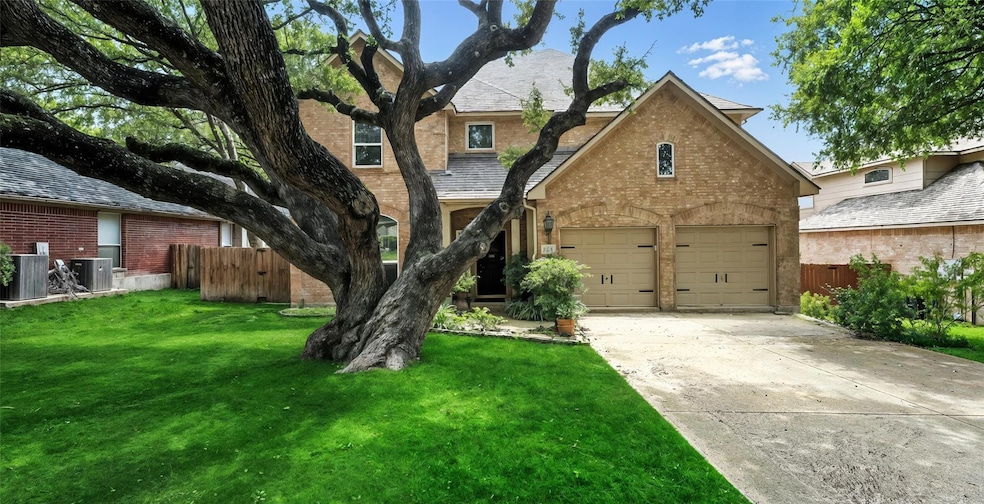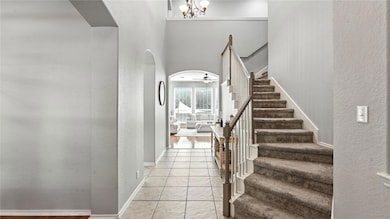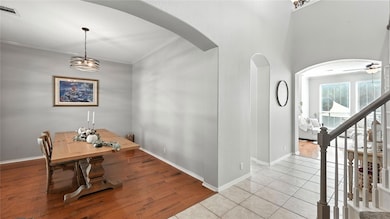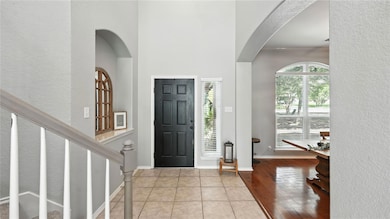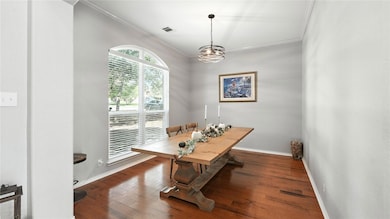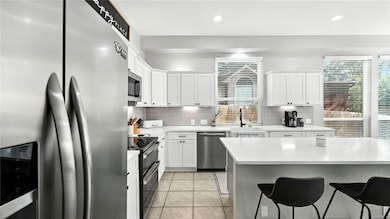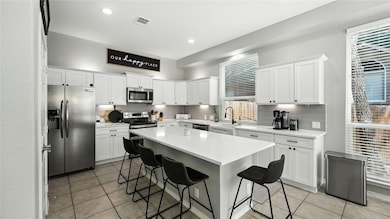
2448 Woodbridge Way Schertz, TX 78154
Northcliffe NeighborhoodEstimated payment $3,227/month
Highlights
- In Ground Pool
- View of Trees or Woods
- Wood Flooring
- Laura Ingalls Wilder Intermediate School Rated A-
- Open Floorplan
- High Ceiling
About This Home
Welcome to your new Schertz retreat! This stunning 4-bedroom, 3-bath home checks all the boxes - inside and out. Step into a bright, airy layout with tall ceilings and fresh modern touches throughout. The fully renovated kitchen is ready for everyday living and entertaining, featuring updated cabinets, new counters, a farmhouse sink, stylish LED recessed lighting, and all-new appliances including the microwave and stove. Enjoy meals at the island, in the breakfast area, or the separate dining room for more formal gatherings. Downstairs, you'll find a guest-friendly bedroom with easy access to a full bath - perfect for visitors or a private office setup. The spacious living area has a cozy fireplace and plenty of natural light. Upstairs, the primary suite feels like a getaway with high ceilings, large windows, and a beautifully updated bathroom complete with new cabinets, counters, a double sink, a refreshed shower, soaking tub, new tile, faucets, and fixtures. The additional bathrooms have been upgraded too, with new counters, sinks, fixtures, and toilets. Step outside to your backyard oasis - a fiberglass pool that's been professionally maintained with a new pool pump, plus partial gutters, repaired sprinklers, and low-maintenance landscaping with sails and rocks. The patio is ready for summer BBQs and poolside lounging, all backing to a peaceful greenbelt for added privacy. Other thoughtful updates include a new garage door opener (one of two) and a serviced sprinkler system with all zones working. All this, just minutes from I-35, shopping, dining, and about 15 mins to Randolph AFB.
Listing Agent
JLA Realty Brokerage Phone: (713) 489-8130 License #0719338 Listed on: 07/11/2025

Home Details
Home Type
- Single Family
Est. Annual Taxes
- $7,282
Year Built
- Built in 2001
Lot Details
- 8,368 Sq Ft Lot
- South Facing Home
- Privacy Fence
- Level Lot
- Many Trees
- Back Yard Fenced and Front Yard
HOA Fees
- $10 Monthly HOA Fees
Parking
- 2 Car Garage
- Front Facing Garage
- Garage Door Opener
- Driveway
Property Views
- Woods
- Pool
Home Design
- Brick Exterior Construction
- Slab Foundation
- Composition Roof
- Masonry Siding
Interior Spaces
- 2,838 Sq Ft Home
- 2-Story Property
- Open Floorplan
- High Ceiling
- Ceiling Fan
- Recessed Lighting
- Chandelier
- Double Pane Windows
- Living Room with Fireplace
- Multiple Living Areas
- Dining Room
Kitchen
- Eat-In Kitchen
- Cooktop
- Microwave
- Dishwasher
- Kitchen Island
- Disposal
Flooring
- Wood
- Carpet
- Tile
Bedrooms and Bathrooms
- 4 Bedrooms | 1 Main Level Bedroom
- Walk-In Closet
- 3 Full Bathrooms
- Double Vanity
- Soaking Tub
- Garden Bath
- Separate Shower
Accessible Home Design
- Accessible Full Bathroom
- Visitor Bathroom
Pool
- In Ground Pool
- Fiberglass Pool
- Waterfall Pool Feature
Outdoor Features
- Patio
- Rain Gutters
Schools
- Norma J Paschal Elementary School
- Laura Ingalls Wilder Int Middle School
- Samuel Clemens High School
Utilities
- Central Heating and Cooling System
- Electric Water Heater
- High Speed Internet
- Cable TV Available
Community Details
- Woodbridge HOA
- Built by Highland Homes
- Woodbridge Subdivision
Listing and Financial Details
- Assessor Parcel Number 1G3678102500600000
- Tax Block 25
Map
Home Values in the Area
Average Home Value in this Area
Tax History
| Year | Tax Paid | Tax Assessment Tax Assessment Total Assessment is a certain percentage of the fair market value that is determined by local assessors to be the total taxable value of land and additions on the property. | Land | Improvement |
|---|---|---|---|---|
| 2025 | $7,691 | $374,649 | $47,206 | $327,443 |
| 2024 | $7,691 | $395,688 | $46,652 | $349,036 |
| 2023 | $7,638 | $391,768 | $67,914 | $366,534 |
| 2022 | $7,705 | $356,153 | $54,444 | $383,518 |
| 2021 | $7,473 | $323,775 | $41,825 | $281,950 |
| 2020 | $7,210 | $311,239 | $44,555 | $266,684 |
| 2019 | $6,986 | $292,720 | $36,000 | $256,720 |
| 2018 | $6,804 | $288,187 | $33,000 | $255,187 |
| 2017 | $7,037 | $299,921 | $33,000 | $266,921 |
| 2016 | $6,062 | $286,947 | $32,500 | $254,447 |
| 2015 | $6,062 | $261,658 | $32,500 | $229,158 |
| 2014 | $5,981 | $273,411 | $32,500 | $240,911 |
Property History
| Date | Event | Price | Change | Sq Ft Price |
|---|---|---|---|---|
| 08/12/2025 08/12/25 | Price Changed | $479,900 | -1.1% | $169 / Sq Ft |
| 07/11/2025 07/11/25 | For Sale | $485,000 | +5.4% | $171 / Sq Ft |
| 06/01/2023 06/01/23 | Off Market | -- | -- | -- |
| 03/02/2023 03/02/23 | Sold | -- | -- | -- |
| 01/24/2023 01/24/23 | Pending | -- | -- | -- |
| 01/12/2023 01/12/23 | For Sale | $460,000 | +33.3% | $162 / Sq Ft |
| 08/16/2020 08/16/20 | Off Market | -- | -- | -- |
| 05/15/2020 05/15/20 | Sold | -- | -- | -- |
| 04/15/2020 04/15/20 | Pending | -- | -- | -- |
| 03/26/2020 03/26/20 | For Sale | $345,000 | -- | $122 / Sq Ft |
Purchase History
| Date | Type | Sale Price | Title Company |
|---|---|---|---|
| Deed | -- | Chicago Title Company | |
| Vendors Lien | -- | Chicago Title |
Mortgage History
| Date | Status | Loan Amount | Loan Type |
|---|---|---|---|
| Open | $456,577 | FHA | |
| Previous Owner | $362,682 | VA | |
| Previous Owner | $357,420 | VA |
Similar Homes in the area
Source: Unlock MLS (Austin Board of REALTORS®)
MLS Number: 5868093
APN: 1G3678-1025-00600-0-00
- 700 Moss Wood
- 2468 Sombra Hill
- 2487 Cove Crest
- 2443 Cove Hill
- 555 Ginsberg Dr
- 812 Water Oak
- 521 Thoreau Trail
- 2609 Cotton King
- 736 Mesa Verde
- 2641 Cotton King
- 512 Thoreau Trail
- 522 Ashley Park
- 2720 Cotton King
- 2221 Oak Valley
- 2333 Hawthorne Pass
- 2717 Poplar Grove Ln
- 2652 Poplar Grove Ln
- 3316 Fresno Place
- 2543 Chasefield Dr
- 2558 Ashley Oak Dr
- 2605 Cotton King
- 2717 Poplar Grove Ln
- 1012 Sycamore
- 2204 Oak Valley
- 3305 Baldwin Park
- 2605 Star Light Ln
- 2547 Smokey Creek
- 3516 Davenport
- 1012 Bridgemont Place
- 629 Planters Pass
- 225 Samantha Dr
- 3500 Angora Trail
- 2401 Hidden Grove Ln
- 1353 Tractor Pass
- 381 Meadow View Dr
- 1332 Wagon Wheel
- 1125 Berry Creek Dr
- 3909 Davenport
- 3629 Marietta Ln
- 3580 Olde Moss
