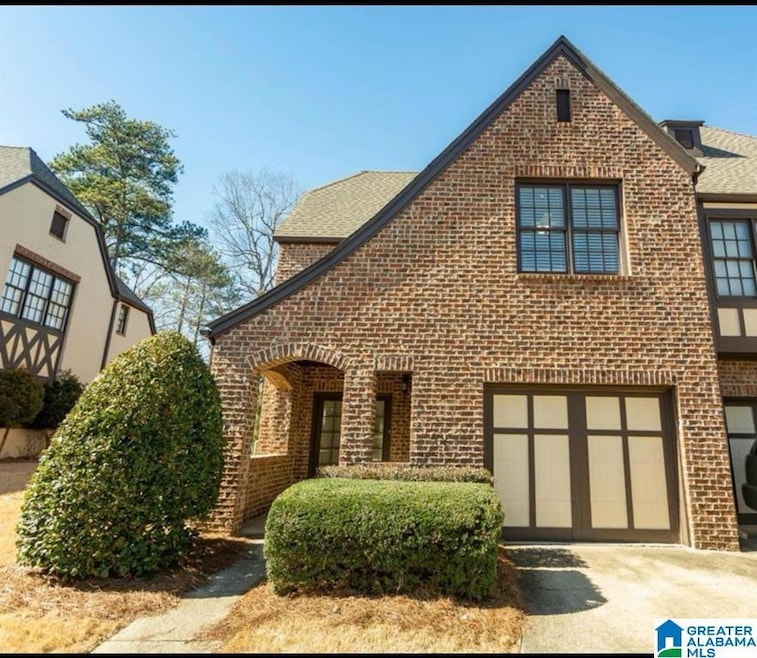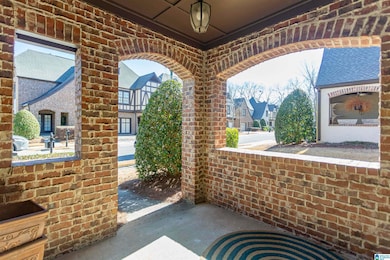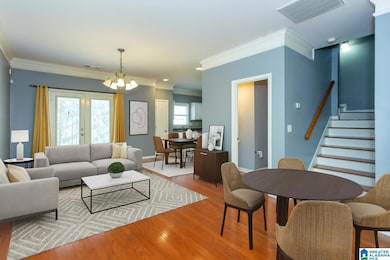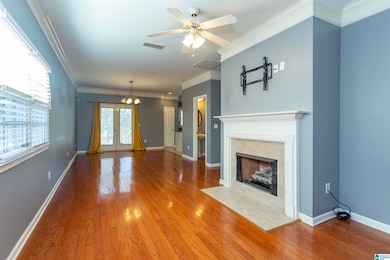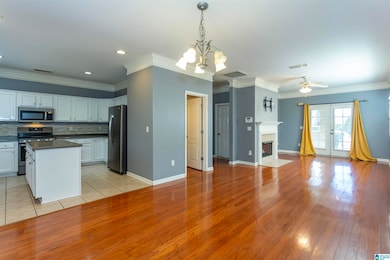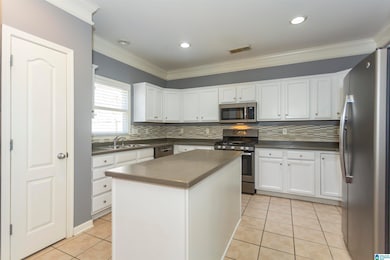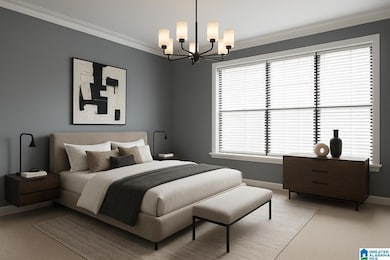2449 Acton Park Cir Birmingham, AL 35243
Estimated payment $1,991/month
Highlights
- Outdoor Pool
- Mountain View
- Covered Patio or Porch
- Shades Valley High School Rated A-
- Solid Surface Countertops
- Attached Garage
About This Home
Welcome to 2449 Acton Park Circle, a beautifully maintained home in the sought-after Acton Park community of Birmingham. This move-in ready residence combines modern comfort with classic charm, offering the perfect balance of style and convenience.
Step inside to find an inviting open-concept floor plan, highlighted by abundant natural light, hardwood floors, and neutral finishes that create a warm, welcoming atmosphere. The spacious living area flows seamlessly into the dining space and a well-appointed kitchen featuring stainless steel appliances, ample cabinetry, and a breakfast bar—perfect for both everyday living and entertaining.
The primary suite offers a private retreat with a large walk-in closet and an en-suite bath with dual vanities, a soaking tub, and a separate shower. Additional bedrooms are generously sized and versatile, ideal for family, guests, or a home office.
Enjoy the outdoors on your private patio and fenced backyard.
Townhouse Details
Home Type
- Townhome
Est. Annual Taxes
- $1,406
Year Built
- Built in 2005
Lot Details
- 2,614 Sq Ft Lot
Parking
- Attached Garage
Home Design
- Brick Exterior Construction
- Slab Foundation
Interior Spaces
- Gas Fireplace
- Living Room with Fireplace
- Mountain Views
- Solid Surface Countertops
Bedrooms and Bathrooms
- 3 Bedrooms
Laundry
- Laundry Room
- Laundry on upper level
- Electric Dryer Hookup
Outdoor Features
- Outdoor Pool
- Covered Patio or Porch
- Outdoor Grill
Schools
- Grantswood Elementary School
- Irondale Middle School
- Shades Valley High School
Utilities
- Underground Utilities
- Private Water Source
- Gas Water Heater
Map
Home Values in the Area
Average Home Value in this Area
Tax History
| Year | Tax Paid | Tax Assessment Tax Assessment Total Assessment is a certain percentage of the fair market value that is determined by local assessors to be the total taxable value of land and additions on the property. | Land | Improvement |
|---|---|---|---|---|
| 2024 | $1,406 | $34,400 | -- | -- |
| 2022 | $1,324 | $27,480 | $7,500 | $19,980 |
| 2021 | $1,139 | $23,790 | $7,500 | $16,290 |
| 2020 | $1,096 | $22,940 | $7,500 | $15,440 |
| 2019 | $1,033 | $21,680 | $0 | $0 |
| 2018 | $1,040 | $21,820 | $0 | $0 |
| 2017 | $928 | $19,580 | $0 | $0 |
| 2016 | $928 | $19,580 | $0 | $0 |
| 2015 | $928 | $19,580 | $0 | $0 |
| 2014 | $959 | $19,140 | $0 | $0 |
| 2013 | $959 | $19,140 | $0 | $0 |
Property History
| Date | Event | Price | List to Sale | Price per Sq Ft | Prior Sale |
|---|---|---|---|---|---|
| 11/18/2025 11/18/25 | For Sale | $354,900 | 0.0% | $204 / Sq Ft | |
| 11/17/2025 11/17/25 | Off Market | $354,900 | -- | -- | |
| 10/20/2025 10/20/25 | Price Changed | $354,900 | -1.4% | $204 / Sq Ft | |
| 09/07/2025 09/07/25 | For Sale | $359,900 | 0.0% | $207 / Sq Ft | |
| 06/13/2019 06/13/19 | Rented | $3,800 | +90.5% | -- | |
| 05/20/2019 05/20/19 | Price Changed | $1,995 | +2.3% | $1 / Sq Ft | |
| 05/17/2019 05/17/19 | For Rent | $1,950 | 0.0% | -- | |
| 08/05/2015 08/05/15 | Sold | $191,000 | -0.8% | $110 / Sq Ft | View Prior Sale |
| 07/10/2015 07/10/15 | Pending | -- | -- | -- | |
| 07/08/2015 07/08/15 | For Sale | $192,500 | -- | $111 / Sq Ft |
Purchase History
| Date | Type | Sale Price | Title Company |
|---|---|---|---|
| Warranty Deed | $191,000 | -- | |
| Corporate Deed | $167,082 | -- |
Mortgage History
| Date | Status | Loan Amount | Loan Type |
|---|---|---|---|
| Open | $187,540 | FHA | |
| Previous Owner | $165,500 | Purchase Money Mortgage |
Source: Greater Alabama MLS
MLS Number: 21430452
APN: 28-00-33-1-004-023.000
- 2386 Acton Park Cir
- 2032 Acton Park Way
- 2256 Acton Park Cir
- 2257 Acton Park Cir
- 2261 Acton Park Cir
- 2737 Acton Rd
- 2727 Acton Rd
- 2723 Acton Rd
- 2707 Acton Rd
- 2933 Altadena Ridge Dr
- 4231 Camp Horner Rd
- 2808 Five Oaks Ln
- 2251 Five Oaks Ln
- 2816 Five Oaks Ln
- 2263 Five Oaks Ln
- 2710 Altadena Lake Rd
- 4751 Caldwell Mill Rd
- 2613 Vestbrook Cir
- 2849 Five Oaks Ln
- 3124 Timberlake Rd Unit 13
- 2205 Acton Park Cir
- 2300 Reserve Trail
- 4501 Old Caldwell Mill Rd
- 50 Cahaba River Parc
- 2000 Colony Park Dr
- 5050 Cahaba River Rd Unit 4-307
- 3090 Highway 280 E
- 5050 Cahaba River Rd
- 3171 Highway 280
- 2801 Riverview Rd
- 200 Springs Ave
- 901 Old Forest Rd
- 2800 Riverview Rd
- 3545 Grandview Pkwy
- 3550 Grandview Pkwy
- 3300 Morgan Dr
- 1057 Inverness Cove Way
- 150 Summit Place
- 3560 Grandview Pkwy
- 1 Lake Heather Reserve
