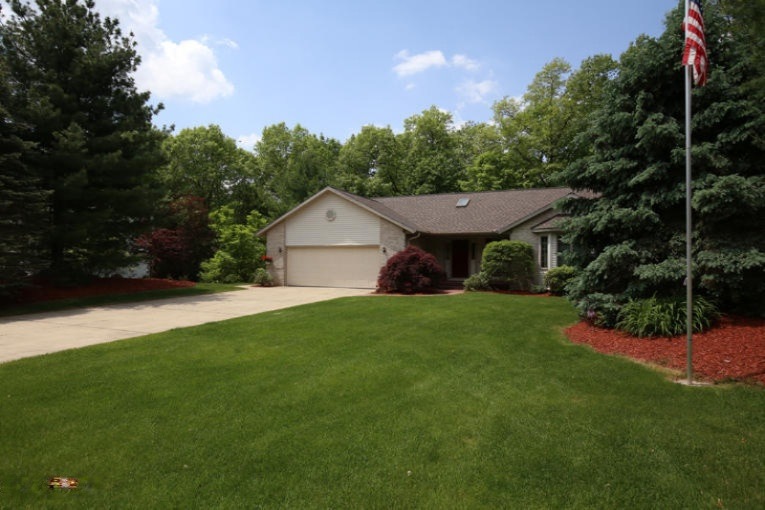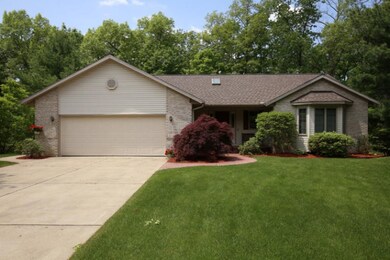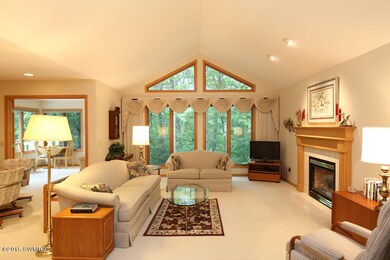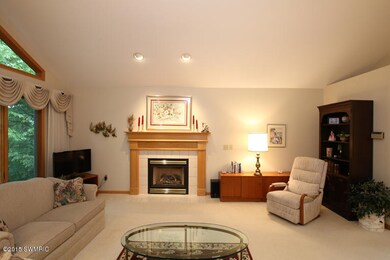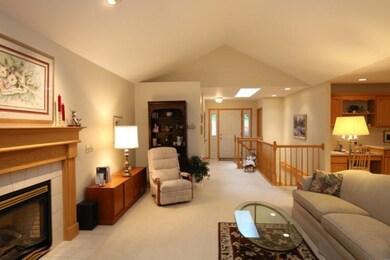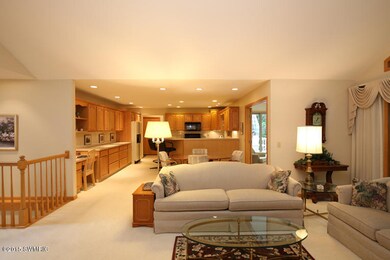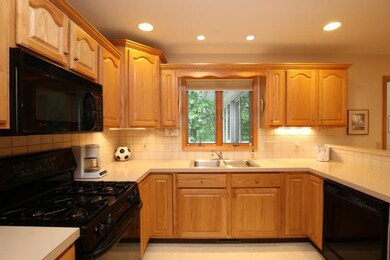
2449 Cedar Crest Ln NE Grand Rapids, MI 49525
Northview NeighborhoodHighlights
- Deck
- Wooded Lot
- Cul-De-Sac
- West Oakview Elementary School Rated A-
- Whirlpool Bathtub
- 2 Car Attached Garage
About This Home
As of November 2017Fabulous walkout ranch, on wooded lot, in award winning Northview Schools. Immaculate! Four bedrooms, three full baths. Two en suites on main floor. Beautiful living room with gas log fireplace, custom drapes and cathedral ceilings. Large kitchen with snack bar, tons of cupboards & built in desk. Main floor utility and mud room. Beautiful four season room overlooking private wooded lot, walks out to nice sized deck with steps. Lower level has 2 bedrooms, full bath and family room with sliders to patio plus lots of storage. Very private cul-de-sac/private street. $300 per year association fee covers road maintenance and snow plowing. New roof 2014. Anderson windows. Under ground sprinklers. Extra large garage. Landscaped by Clarks Nursery.
Last Agent to Sell the Property
Kay Maitner
Kay Lynn Maitner License #6501219420 Listed on: 05/29/2015

Last Buyer's Agent
Jane Reynolds
Keller Williams GR North License #6501372999

Home Details
Home Type
- Single Family
Est. Annual Taxes
- $4,811
Year Built
- Built in 1997
Lot Details
- Lot Dimensions are 63x40x25x259x114x331
- Property fronts a private road
- Cul-De-Sac
- Shrub
- Sprinkler System
- Wooded Lot
HOA Fees
- $25 Monthly HOA Fees
Parking
- 2 Car Attached Garage
- Garage Door Opener
Home Design
- Brick Exterior Construction
- Composition Roof
- Vinyl Siding
Interior Spaces
- 1-Story Property
- Gas Log Fireplace
- Insulated Windows
- Window Treatments
- Living Room with Fireplace
Kitchen
- Eat-In Kitchen
- Range
- Microwave
- Dishwasher
- Snack Bar or Counter
- Disposal
Bedrooms and Bathrooms
- 4 Bedrooms | 2 Main Level Bedrooms
- 3 Full Bathrooms
- Whirlpool Bathtub
Laundry
- Laundry on main level
- Dryer
- Washer
Basement
- Walk-Out Basement
- 2 Bedrooms in Basement
Outdoor Features
- Deck
- Patio
Location
- Mineral Rights Excluded
Utilities
- Humidifier
- Forced Air Heating and Cooling System
- Heating System Uses Natural Gas
- Natural Gas Water Heater
- Cable TV Available
Community Details
- Association fees include electricity, snow removal
Ownership History
Purchase Details
Home Financials for this Owner
Home Financials are based on the most recent Mortgage that was taken out on this home.Purchase Details
Home Financials for this Owner
Home Financials are based on the most recent Mortgage that was taken out on this home.Purchase Details
Home Financials for this Owner
Home Financials are based on the most recent Mortgage that was taken out on this home.Purchase Details
Similar Homes in Grand Rapids, MI
Home Values in the Area
Average Home Value in this Area
Purchase History
| Date | Type | Sale Price | Title Company |
|---|---|---|---|
| Quit Claim Deed | -- | First American Title Ins Co | |
| Warranty Deed | $250,000 | None Available | |
| Warranty Deed | $249,900 | Title Resource Agency | |
| Interfamily Deed Transfer | -- | -- |
Mortgage History
| Date | Status | Loan Amount | Loan Type |
|---|---|---|---|
| Open | $214,639 | New Conventional | |
| Closed | $218,400 | New Conventional | |
| Previous Owner | $199,000 | New Conventional | |
| Previous Owner | $130,000 | New Conventional |
Property History
| Date | Event | Price | Change | Sq Ft Price |
|---|---|---|---|---|
| 06/27/2025 06/27/25 | Pending | -- | -- | -- |
| 06/27/2025 06/27/25 | For Sale | $499,900 | +100.0% | $174 / Sq Ft |
| 11/30/2017 11/30/17 | Sold | $250,000 | -12.3% | $83 / Sq Ft |
| 10/26/2017 10/26/17 | Pending | -- | -- | -- |
| 10/26/2017 10/26/17 | For Sale | $285,000 | +14.0% | $94 / Sq Ft |
| 07/24/2015 07/24/15 | Sold | $249,900 | -2.0% | $83 / Sq Ft |
| 06/27/2015 06/27/15 | Pending | -- | -- | -- |
| 05/29/2015 05/29/15 | For Sale | $254,900 | -- | $84 / Sq Ft |
Tax History Compared to Growth
Tax History
| Year | Tax Paid | Tax Assessment Tax Assessment Total Assessment is a certain percentage of the fair market value that is determined by local assessors to be the total taxable value of land and additions on the property. | Land | Improvement |
|---|---|---|---|---|
| 2025 | $3,461 | $206,300 | $0 | $0 |
| 2024 | $3,461 | $209,500 | $0 | $0 |
| 2023 | $3,311 | $198,900 | $0 | $0 |
| 2022 | $4,738 | $144,400 | $0 | $0 |
| 2021 | $4,683 | $160,700 | $0 | $0 |
| 2020 | $3,028 | $150,100 | $0 | $0 |
| 2019 | $4,576 | $158,300 | $0 | $0 |
| 2018 | $4,566 | $136,700 | $0 | $0 |
| 2017 | $3,709 | $110,700 | $0 | $0 |
| 2016 | $3,582 | $106,600 | $0 | $0 |
| 2015 | $4,048 | $106,600 | $0 | $0 |
| 2013 | -- | $96,700 | $0 | $0 |
Agents Affiliated with this Home
-
Robert Young

Seller's Agent in 2025
Robert Young
616 Realty LLC
(616) 293-9119
1 in this area
203 Total Sales
-
Tyler Hansen
T
Buyer's Agent in 2025
Tyler Hansen
Keller Williams GR North
(616) 447-9100
1 in this area
28 Total Sales
-
J
Seller's Agent in 2017
Jacob Theoret
EXP Realty LLC
-
Diane Griffin

Seller Co-Listing Agent in 2017
Diane Griffin
Keller Williams GR North
(616) 916-5960
102 Total Sales
-
K
Seller's Agent in 2015
Kay Maitner
Kay Lynn Maitner
-
J
Buyer's Agent in 2015
Jane Reynolds
Keller Williams GR North
Map
Source: Southwestern Michigan Association of REALTORS®
MLS Number: 15027422
APN: 41-10-28-229-003
- 5497 Coit Ave NE
- 5289 Coit Ave NE
- 5073 Coit Ave NE
- 4649 Northview Ave NE
- 5011 Coit Ave NE
- 2134 Audley Dr NE
- 3001 Isle Grand Dr Unit 3
- 5720 Belmont Ave NE
- 4750 Hunsberger Ave NE
- 4581 Bonanza Dr NE
- 1692 Roaming Ct NE
- 4372 Hunsberger Ave NE
- 4273 Sawkaw Dr NE Unit 31
- 4452 Trail View Dr NE
- 2183 Aaronsway Ct NE
- 4175 Huntington Ave NE
- 3925 Miramar Ave NE
- 2647 Manitoba Ct NE
- 3342 Woodwind Dr NE
- 3925 Grape Ave NE
