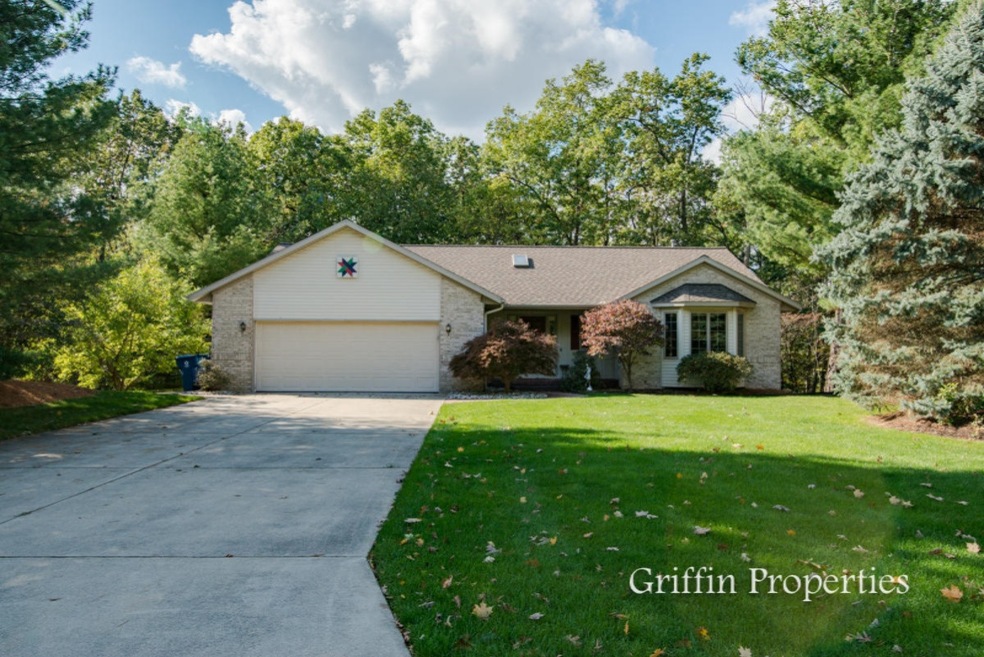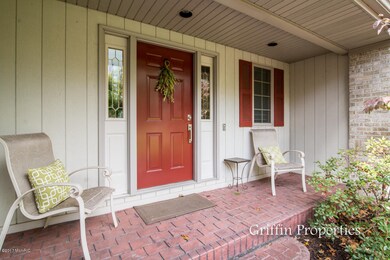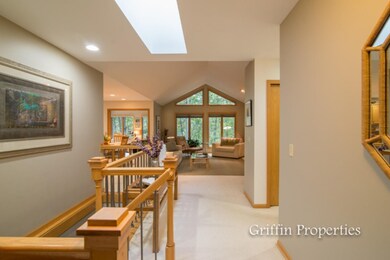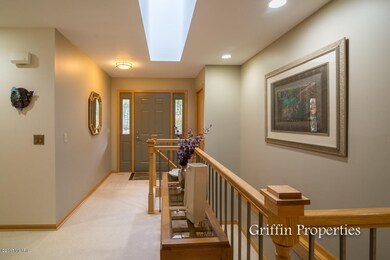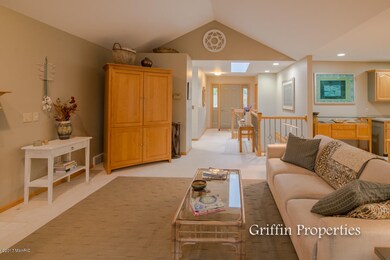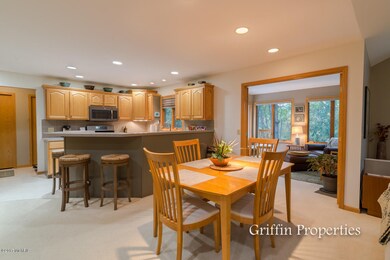
2449 Cedar Crest Ln NE Grand Rapids, MI 49525
Northview NeighborhoodHighlights
- Deck
- Recreation Room
- Whirlpool Bathtub
- West Oakview Elementary School Rated A-
- Wooded Lot
- Cul-De-Sac
About This Home
As of November 2017SOLD BEFORE BROADCAST
Last Agent to Sell the Property
Jacob Theoret
EXP Realty LLC License #6501371887 Listed on: 10/26/2017

Last Buyer's Agent
Jacob Theoret
EXP Realty LLC License #6501371887 Listed on: 10/26/2017

Home Details
Home Type
- Single Family
Est. Annual Taxes
- $3,700
Year Built
- Built in 1997
Lot Details
- 0.78 Acre Lot
- Property fronts a private road
- Cul-De-Sac
- Shrub
- Sprinkler System
- Wooded Lot
HOA Fees
- $25 Monthly HOA Fees
Parking
- 2 Car Attached Garage
- Garage Door Opener
Home Design
- Brick Exterior Construction
- Composition Roof
- Vinyl Siding
Interior Spaces
- 1-Story Property
- Gas Log Fireplace
- Insulated Windows
- Window Treatments
- Living Room with Fireplace
- Dining Area
- Recreation Room
Kitchen
- Eat-In Kitchen
- Range
- Microwave
- Dishwasher
- Snack Bar or Counter
- Disposal
Bedrooms and Bathrooms
- 4 Bedrooms | 2 Main Level Bedrooms
- 3 Full Bathrooms
- Whirlpool Bathtub
Laundry
- Laundry on main level
- Dryer
- Washer
Basement
- Walk-Out Basement
- 2 Bedrooms in Basement
Outdoor Features
- Deck
- Patio
Location
- Mineral Rights Excluded
Utilities
- Humidifier
- Forced Air Heating and Cooling System
- Heating System Uses Natural Gas
- Natural Gas Water Heater
- Cable TV Available
Community Details
- Association fees include electricity, snow removal
Ownership History
Purchase Details
Home Financials for this Owner
Home Financials are based on the most recent Mortgage that was taken out on this home.Purchase Details
Home Financials for this Owner
Home Financials are based on the most recent Mortgage that was taken out on this home.Purchase Details
Home Financials for this Owner
Home Financials are based on the most recent Mortgage that was taken out on this home.Purchase Details
Similar Homes in Grand Rapids, MI
Home Values in the Area
Average Home Value in this Area
Purchase History
| Date | Type | Sale Price | Title Company |
|---|---|---|---|
| Quit Claim Deed | -- | First American Title Ins Co | |
| Warranty Deed | $250,000 | None Available | |
| Warranty Deed | $249,900 | Title Resource Agency | |
| Interfamily Deed Transfer | -- | -- |
Mortgage History
| Date | Status | Loan Amount | Loan Type |
|---|---|---|---|
| Open | $214,639 | New Conventional | |
| Closed | $218,400 | New Conventional | |
| Previous Owner | $199,000 | New Conventional | |
| Previous Owner | $130,000 | New Conventional |
Property History
| Date | Event | Price | Change | Sq Ft Price |
|---|---|---|---|---|
| 06/27/2025 06/27/25 | Pending | -- | -- | -- |
| 06/27/2025 06/27/25 | For Sale | $499,900 | +100.0% | $174 / Sq Ft |
| 11/30/2017 11/30/17 | Sold | $250,000 | -12.3% | $83 / Sq Ft |
| 10/26/2017 10/26/17 | Pending | -- | -- | -- |
| 10/26/2017 10/26/17 | For Sale | $285,000 | +14.0% | $94 / Sq Ft |
| 07/24/2015 07/24/15 | Sold | $249,900 | -2.0% | $83 / Sq Ft |
| 06/27/2015 06/27/15 | Pending | -- | -- | -- |
| 05/29/2015 05/29/15 | For Sale | $254,900 | -- | $84 / Sq Ft |
Tax History Compared to Growth
Tax History
| Year | Tax Paid | Tax Assessment Tax Assessment Total Assessment is a certain percentage of the fair market value that is determined by local assessors to be the total taxable value of land and additions on the property. | Land | Improvement |
|---|---|---|---|---|
| 2025 | $3,461 | $206,300 | $0 | $0 |
| 2024 | $3,461 | $209,500 | $0 | $0 |
| 2023 | $3,311 | $198,900 | $0 | $0 |
| 2022 | $4,738 | $144,400 | $0 | $0 |
| 2021 | $4,683 | $160,700 | $0 | $0 |
| 2020 | $3,028 | $150,100 | $0 | $0 |
| 2019 | $4,576 | $158,300 | $0 | $0 |
| 2018 | $4,566 | $136,700 | $0 | $0 |
| 2017 | $3,709 | $110,700 | $0 | $0 |
| 2016 | $3,582 | $106,600 | $0 | $0 |
| 2015 | $4,048 | $106,600 | $0 | $0 |
| 2013 | -- | $96,700 | $0 | $0 |
Agents Affiliated with this Home
-
Robert Young

Seller's Agent in 2025
Robert Young
616 Realty LLC
(616) 293-9119
1 in this area
203 Total Sales
-
Tyler Hansen
T
Buyer's Agent in 2025
Tyler Hansen
Keller Williams GR North
(616) 447-9100
1 in this area
28 Total Sales
-
J
Seller's Agent in 2017
Jacob Theoret
EXP Realty LLC
-
Diane Griffin

Seller Co-Listing Agent in 2017
Diane Griffin
Keller Williams GR North
(616) 916-5960
102 Total Sales
-
K
Seller's Agent in 2015
Kay Maitner
Kay Lynn Maitner
-
J
Buyer's Agent in 2015
Jane Reynolds
Keller Williams GR North
Map
Source: Southwestern Michigan Association of REALTORS®
MLS Number: 17053454
APN: 41-10-28-229-003
- 5497 Coit Ave NE
- 5289 Coit Ave NE
- 5073 Coit Ave NE
- 4649 Northview Ave NE
- 5011 Coit Ave NE
- 2134 Audley Dr NE
- 3001 Isle Grand Dr Unit 3
- 5720 Belmont Ave NE
- 4750 Hunsberger Ave NE
- 4581 Bonanza Dr NE
- 1692 Roaming Ct NE
- 4372 Hunsberger Ave NE
- 4273 Sawkaw Dr NE Unit 31
- 4452 Trail View Dr NE
- 2183 Aaronsway Ct NE
- 4175 Huntington Ave NE
- 3925 Miramar Ave NE
- 2647 Manitoba Ct NE
- 3342 Woodwind Dr NE
- 3925 Grape Ave NE
