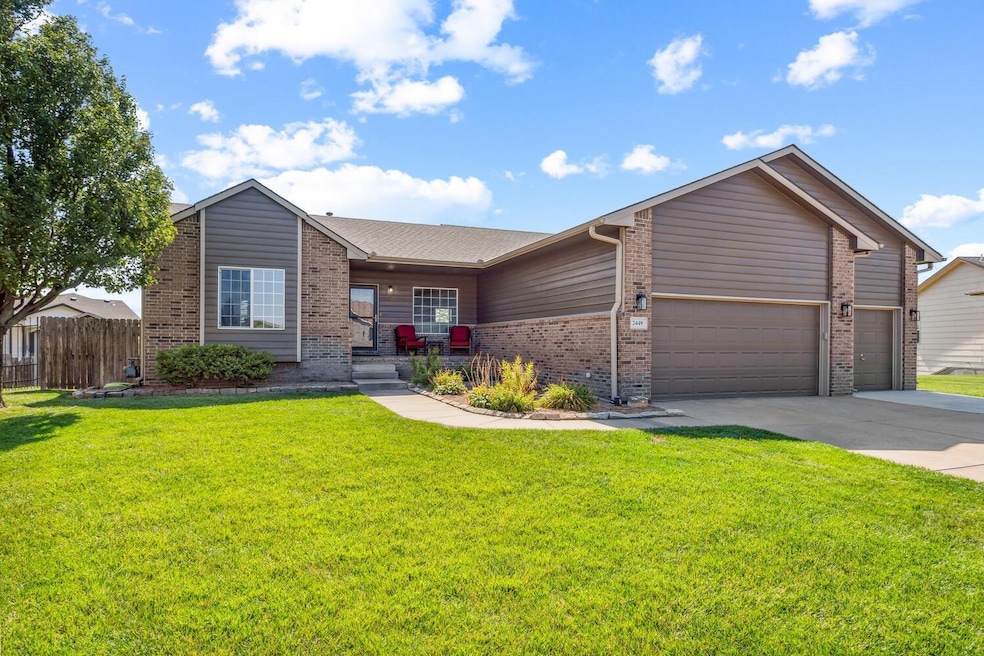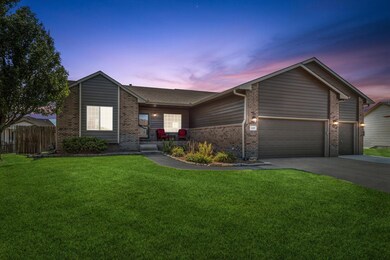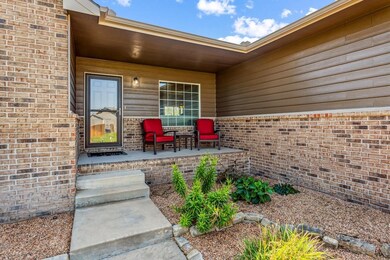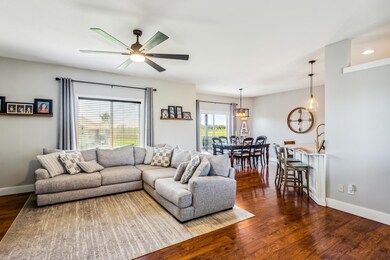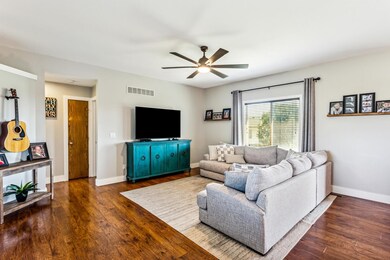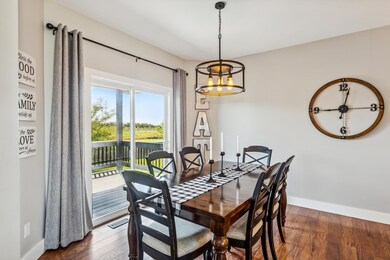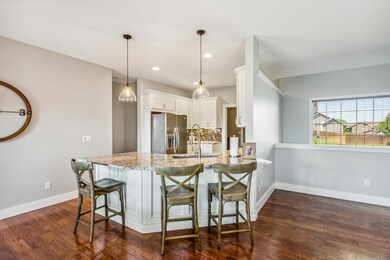
2449 E Dory Ct Goddard, KS 67052
Highlights
- Recreation Room
- Mud Room
- Covered Deck
- Explorer Elementary School Rated A-
- 3 Car Detached Garage
- Living Room
About This Home
As of October 2024What a beautiful 4-bedroom, 3-bath ranch home, in a cul de sac, in Goddard, KS. This is truly a pristine home, sparkling clean! There's nothing left to do but to move in! The split-bedroom floor plan offers an open concept with engineered hardwood flooring throughout the main level. The kitchen boasts lovely granite counters, unique metal-pieced backsplash, and an eating bar opening up to the dining area. The primary bedroom has a double sink vanity and jacuzzi tub, a shower and walk-in closet. Two additional bedrooms and a full bathroom are located on the opposite side of the main floor. The living room is filled with bright natural light, spacious, but has a cozy feel for relaxing. The main-floor laundry room is located off the kitchen and exits to the garage. The view-out basement includes the family room and shows off a stunning white stone gas fireplace (with remote). The wet bar adds a festive touch for happy gatherings and a huge game room is large enough for a pool table or ping pong table. The fourth bedroom and third full bath, is located at the basement level, as well as the bonus room containing a closet, which could be used as an additional bedroom or office. The back deck has been freshly painted. The home's exterior was also painted recently. The yard stays green with the sprinkler system. The back yard is spacious and contains an irrigation well, a nice garden shed and wood privacy fence on all three sides. The HOA takes care of the general common areas. There are NO SPECIALS!
Home Details
Home Type
- Single Family
Est. Annual Taxes
- $4,362
Year Built
- Built in 2007
Lot Details
- 0.33 Acre Lot
- Wood Fence
HOA Fees
- $15 Monthly HOA Fees
Parking
- 3 Car Detached Garage
Home Design
- Composition Roof
Interior Spaces
- 1-Story Property
- Mud Room
- Living Room
- Recreation Room
- Bonus Room
Kitchen
- Oven or Range
- Microwave
- Dishwasher
- Disposal
Flooring
- Carpet
- Laminate
Bedrooms and Bathrooms
- 4 Bedrooms
- 3 Full Bathrooms
Outdoor Features
- Covered Deck
Schools
- Explorer Elementary School
- Dwight D. Eisenhower High School
Utilities
- Forced Air Heating and Cooling System
- Heating System Uses Gas
- Private Water Source
Community Details
- Association fees include gen. upkeep for common ar
- St Andrews Place Subdivision
Listing and Financial Details
- Assessor Parcel Number 20173-148-28-0-24-05-004.00
Ownership History
Purchase Details
Home Financials for this Owner
Home Financials are based on the most recent Mortgage that was taken out on this home.Purchase Details
Home Financials for this Owner
Home Financials are based on the most recent Mortgage that was taken out on this home.Purchase Details
Similar Homes in Goddard, KS
Home Values in the Area
Average Home Value in this Area
Purchase History
| Date | Type | Sale Price | Title Company |
|---|---|---|---|
| Warranty Deed | -- | Kansas Secured Title | |
| Warranty Deed | -- | Security 1St Title Llc | |
| Warranty Deed | -- | None Available |
Mortgage History
| Date | Status | Loan Amount | Loan Type |
|---|---|---|---|
| Open | $322,900 | New Conventional | |
| Previous Owner | $224,000 | New Conventional | |
| Previous Owner | $191,200 | New Conventional | |
| Previous Owner | $148,000 | New Conventional | |
| Previous Owner | $130,517 | New Conventional | |
| Previous Owner | $134,972 | Adjustable Rate Mortgage/ARM |
Property History
| Date | Event | Price | Change | Sq Ft Price |
|---|---|---|---|---|
| 05/30/2025 05/30/25 | For Sale | $369,900 | +0.2% | $122 / Sq Ft |
| 10/25/2024 10/25/24 | Sold | -- | -- | -- |
| 09/15/2024 09/15/24 | Pending | -- | -- | -- |
| 09/11/2024 09/11/24 | For Sale | $369,000 | +53.8% | $122 / Sq Ft |
| 05/31/2019 05/31/19 | Sold | -- | -- | -- |
| 04/27/2019 04/27/19 | Pending | -- | -- | -- |
| 04/26/2019 04/26/19 | For Sale | $239,900 | -- | $79 / Sq Ft |
Tax History Compared to Growth
Tax History
| Year | Tax Paid | Tax Assessment Tax Assessment Total Assessment is a certain percentage of the fair market value that is determined by local assessors to be the total taxable value of land and additions on the property. | Land | Improvement |
|---|---|---|---|---|
| 2023 | $4,901 | $33,132 | $6,371 | $26,761 |
| 2022 | $3,911 | $29,578 | $6,003 | $23,575 |
| 2021 | $3,997 | $29,578 | $3,703 | $25,875 |
| 2020 | $3,817 | $27,899 | $3,703 | $24,196 |
| 2019 | $2,921 | $21,287 | $3,703 | $17,584 |
| 2018 | $2,878 | $20,666 | $3,680 | $16,986 |
| 2017 | $2,772 | $0 | $0 | $0 |
| 2016 | $2,642 | $0 | $0 | $0 |
| 2015 | $2,754 | $0 | $0 | $0 |
| 2014 | $2,817 | $0 | $0 | $0 |
Agents Affiliated with this Home
-
Steve Myers

Seller's Agent in 2025
Steve Myers
LPT Realty, LLC
(316) 680-1554
11 in this area
1,215 Total Sales
-
Erica Boller

Seller Co-Listing Agent in 2025
Erica Boller
LPT Realty, LLC
(316) 833-6061
2 in this area
160 Total Sales
-
Jan Tuttle

Seller's Agent in 2024
Jan Tuttle
Heritage 1st Realty
(316) 993-1250
1 in this area
11 Total Sales
-
Sissy Koury

Seller's Agent in 2019
Sissy Koury
Berkshire Hathaway PenFed Realty
(316) 409-9955
4 in this area
215 Total Sales
-
Michelle Crouch

Buyer's Agent in 2019
Michelle Crouch
Berkshire Hathaway PenFed Realty
(316) 461-1405
185 in this area
307 Total Sales
Map
Source: South Central Kansas MLS
MLS Number: 644568
APN: 148-28-0-24-05-004.00
- 2316 E Dory St
- 2557 Saint Andrew Ct
- 2201 E Sunset St
- 1622 S Dove Place
- 1626 S Dove Place
- 768 E Sunset Cir
- 2201 E Spring Hill Dr
- 2338 E Spring Hill Ct
- 2332 E Spring Hill Ct
- 2314 E Spring Hill Ct
- 2358 E Spring Hill Ct
- 2356 E Spring Hill Ct
- 1725 E Winterset Cir
- 1723 Summerwood St
- 113 N Ciderbluff Ct
- 1711 Summerwood St
- 2356 S Spring Hill Ct
- 2316 S Spring Hill Ct
- 2314 S Spring Hill Ct
- 2326 S Spring Hill Ct
