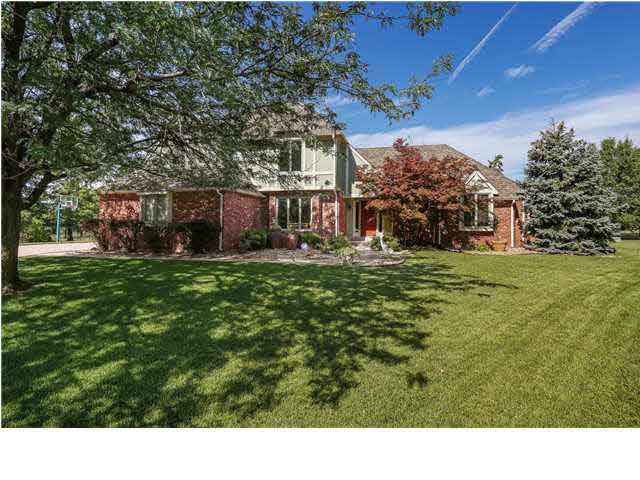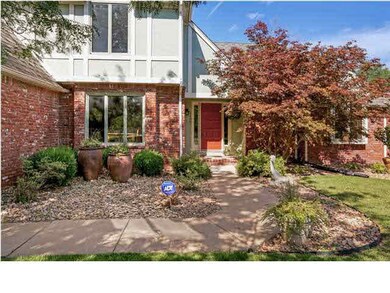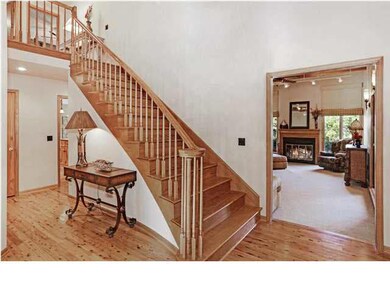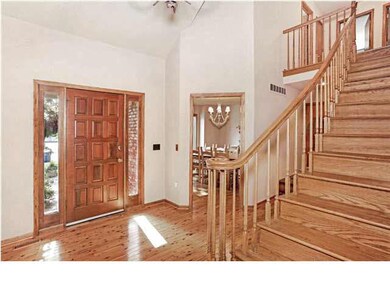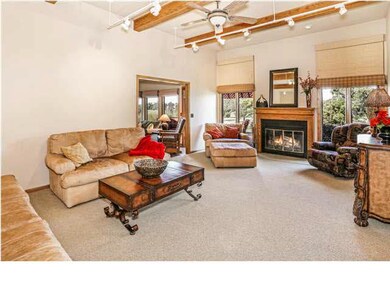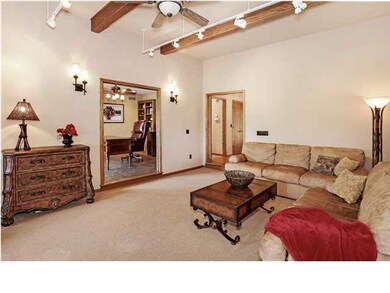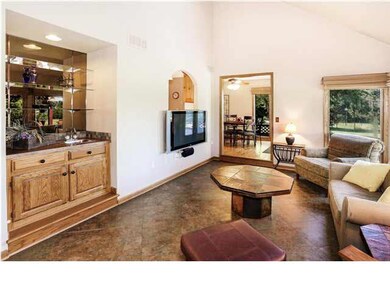
2449 N Plumthicket Ct Wichita, KS 67226
Northeast Wichita NeighborhoodHighlights
- Golf Course Community
- Traditional Architecture
- Main Floor Primary Bedroom
- Vaulted Ceiling
- Wood Flooring
- Formal Dining Room
About This Home
As of September 2021WOW ... WHAT A NICE HOME ON A CUL-DE-SAC/GOLF COURSE LOT - THE MAIN FLOOR MASTER BEDROOM HAS AN ADJOINING OFFICE WITH VIEWS TO THE GOLF COURSE - FOYER WITH TWO STORY CEILING AND A STAIRCASE UP TO TWO BEDROOMS WITH A JACK AND JILL BATHROOM ARRANGEMENT AND ANOTHER BEDROOM WITH ITS OWN BATHROOM - GRANITE COUNTER-TOPS IN THE KITCHEN, A DACOR GAS RANGE, DOUBLE OVENS PLUS A WARMING DRAWER, SUBZERO REFRIGERATOR, AND A BOSCH DISHWASHER - FORMAL DINING ROOM PLUS INFORMAL DINING AREA OFF OF THE KITCHEN - THE BASEMENT IS FINISHED WITH A FAMILY / GAME ROOM, 5TH BEDROOM, ANOTHER FULL BATH AND LOTS OF STORAGE - A VISIT TO WICHITA CENTRAL INSPECTION CONFIRMS THAT A DETACHED TWO CAR GARAGE MOST LIKELY WILL FIT ON THE LOT WITHIN THE REQUIRED SIDE SET BACK REQUIREMENT - AMERICAN HOME SHIELD HOME BUYER'S PROTECTION PLAN
Last Agent to Sell the Property
Jim Crawford
J.P. Weigand & Sons License #00023667 Listed on: 01/14/2014

Home Details
Home Type
- Single Family
Est. Annual Taxes
- $4,685
Year Built
- Built in 1983
Lot Details
- 0.4 Acre Lot
- Cul-De-Sac
- Irregular Lot
- Sprinkler System
HOA Fees
- $50 Monthly HOA Fees
Home Design
- Traditional Architecture
- Brick or Stone Mason
- Frame Construction
- Composition Roof
Interior Spaces
- 1.5-Story Property
- Wet Bar
- Vaulted Ceiling
- Ceiling Fan
- Wood Burning Fireplace
- Fireplace With Gas Starter
- Attached Fireplace Door
- Window Treatments
- Family Room
- Living Room with Fireplace
- Formal Dining Room
- Wood Flooring
Kitchen
- Oven or Range
- Plumbed For Gas In Kitchen
- Range Hood
- Microwave
- Dishwasher
- Kitchen Island
- Disposal
Bedrooms and Bathrooms
- 5 Bedrooms
- Primary Bedroom on Main
- Walk-In Closet
- Dual Vanity Sinks in Primary Bathroom
- Separate Shower in Primary Bathroom
Laundry
- Laundry Room
- Laundry on main level
- 220 Volts In Laundry
Finished Basement
- Basement Fills Entire Space Under The House
- Bedroom in Basement
- Finished Basement Bathroom
- Basement Storage
- Natural lighting in basement
Home Security
- Home Security System
- Storm Windows
Parking
- 2 Car Attached Garage
- Side Facing Garage
- Garage Door Opener
Outdoor Features
- Patio
- Rain Gutters
Schools
- Minneha Elementary School
- Coleman Middle School
- Southeast High School
Utilities
- Forced Air Heating and Cooling System
- Heating System Uses Gas
Community Details
Overview
- Association fees include gen. upkeep for common ar
- Plumthicket 2Nd Subdivision
Recreation
- Golf Course Community
Ownership History
Purchase Details
Home Financials for this Owner
Home Financials are based on the most recent Mortgage that was taken out on this home.Purchase Details
Home Financials for this Owner
Home Financials are based on the most recent Mortgage that was taken out on this home.Purchase Details
Purchase Details
Home Financials for this Owner
Home Financials are based on the most recent Mortgage that was taken out on this home.Similar Homes in the area
Home Values in the Area
Average Home Value in this Area
Purchase History
| Date | Type | Sale Price | Title Company |
|---|---|---|---|
| Warranty Deed | -- | Security 1St Title Llc | |
| Warranty Deed | -- | Security 1St Title | |
| Interfamily Deed Transfer | -- | None Available | |
| Interfamily Deed Transfer | -- | None Available | |
| Warranty Deed | -- | Security 1St Title |
Mortgage History
| Date | Status | Loan Amount | Loan Type |
|---|---|---|---|
| Open | $430,786 | New Conventional | |
| Closed | $430,786 | New Conventional | |
| Previous Owner | $322,192 | VA | |
| Previous Owner | $295,179 | VA | |
| Previous Owner | $210,000 | New Conventional | |
| Previous Owner | $259,972 | Adjustable Rate Mortgage/ARM |
Property History
| Date | Event | Price | Change | Sq Ft Price |
|---|---|---|---|---|
| 09/03/2021 09/03/21 | Sold | -- | -- | -- |
| 08/07/2021 08/07/21 | Pending | -- | -- | -- |
| 07/22/2021 07/22/21 | Price Changed | $464,900 | -2.1% | $115 / Sq Ft |
| 07/15/2021 07/15/21 | Price Changed | $474,900 | -2.1% | $117 / Sq Ft |
| 06/26/2021 06/26/21 | For Sale | $485,000 | +38.6% | $119 / Sq Ft |
| 12/30/2014 12/30/14 | Sold | -- | -- | -- |
| 10/06/2014 10/06/14 | Pending | -- | -- | -- |
| 01/14/2014 01/14/14 | For Sale | $350,000 | -- | $86 / Sq Ft |
Tax History Compared to Growth
Tax History
| Year | Tax Paid | Tax Assessment Tax Assessment Total Assessment is a certain percentage of the fair market value that is determined by local assessors to be the total taxable value of land and additions on the property. | Land | Improvement |
|---|---|---|---|---|
| 2023 | $6,377 | $50,129 | $11,673 | $38,456 |
| 2022 | $5,687 | $50,129 | $11,029 | $39,100 |
| 2021 | $4,732 | $41,067 | $6,279 | $34,788 |
| 2020 | $4,611 | $39,871 | $6,279 | $33,592 |
| 2019 | $4,618 | $39,871 | $6,279 | $33,592 |
| 2018 | $4,651 | $40,020 | $4,071 | $35,949 |
| 2017 | $4,158 | $0 | $0 | $0 |
| 2016 | $3,841 | $0 | $0 | $0 |
| 2015 | $4,608 | $0 | $0 | $0 |
| 2014 | $4,381 | $0 | $0 | $0 |
Agents Affiliated with this Home
-
Tara Maxwell

Seller's Agent in 2021
Tara Maxwell
Berkshire Hathaway PenFed Realty
(316) 258-6878
3 in this area
129 Total Sales
-
Ria Farmer

Buyer's Agent in 2021
Ria Farmer
Reece Nichols South Central Kansas
(316) 650-0456
2 in this area
28 Total Sales
-

Seller's Agent in 2014
Jim Crawford
J.P. Weigand & Sons
(316) 258-7281
-
Cathie Barnard

Buyer's Agent in 2014
Cathie Barnard
Berkshire Hathaway PenFed Realty
(316) 250-8525
3 in this area
137 Total Sales
Map
Source: South Central Kansas MLS
MLS Number: 362008
APN: 113-05-0-41-01-016.00
- 2530 N Greenleaf Ct
- 2501 N Fox Run
- 2565 N Greenleaf Ct
- 2408 N Stoneybrook St
- 2406 N Stoneybrook St
- 9130 E Woodspring St
- 2310 N Greenleaf St
- 9322 E Bent Tree Cir
- 10107 E Windemere Cir
- 2806 N Plumthicket St
- 2801 N Fox Pointe Cir
- 2518 N Cranbrook St
- 2539 N Wilderness Ct
- 9400 E Wilson Estates Pkwy
- 2264 N Tallgrass St
- 2901 N Fox Pointe Cir
- 10507 E Mainsgate St
- 10302 E Bronco St
- 8319 E Oxford Cir
- 2331 N Regency Lakes Ct
