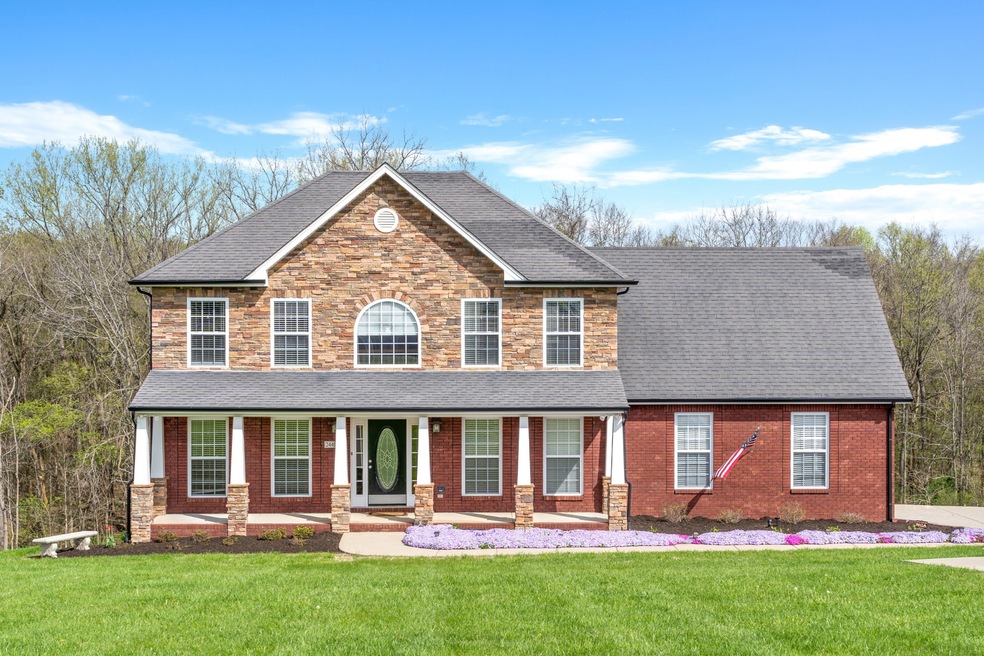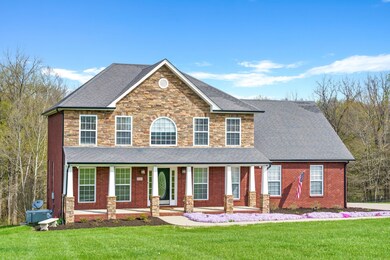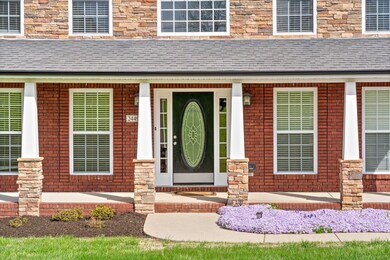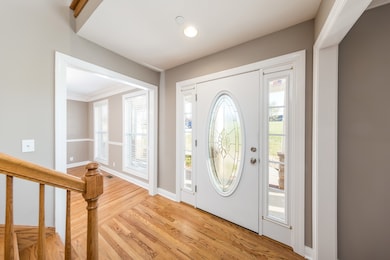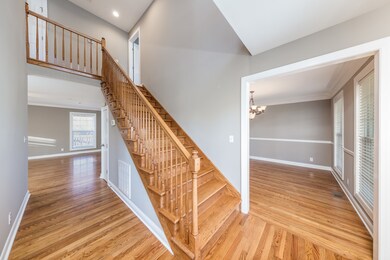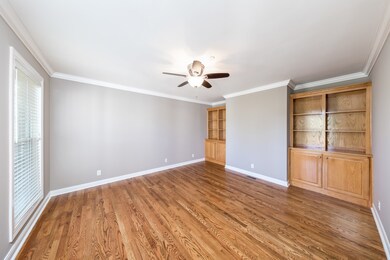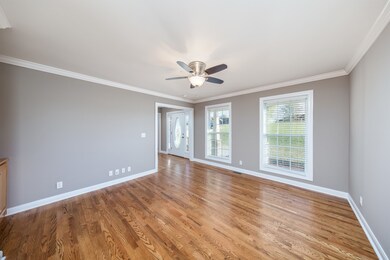
2449 Pleasant View Rd Pleasant View, TN 37146
Highlights
- 1.03 Acre Lot
- Wood Flooring
- Separate Formal Living Room
- Traditional Architecture
- 1 Fireplace
- Covered patio or porch
About This Home
As of May 2020Stunning brick and stone exterior give this home amazing curb appeal! Rocking chair front porch! 3 bdrms, 2.5 ba, bonus rm, office w/built-ins, formal dining, gleaming hardwoods, gas fireplace, large eat-in kitchen w/granite and SS appliances, gas range, covered deck, fenced backyard, and tons of storage in the walk-in crawlspace! Fresh paint throughout interior w/new carpet in all bedrooms! Great location with parks, restaurants, and shopping nearby. Spectrum Internet, No HOA, Natural gas.
Last Agent to Sell the Property
Benchmark Realty, LLC License #341996 Listed on: 11/09/2019

Last Buyer's Agent
Denisse Sangalli
License #351942
Home Details
Home Type
- Single Family
Est. Annual Taxes
- $2,125
Year Built
- Built in 2003
Lot Details
- 1.03 Acre Lot
- Chain Link Fence
Parking
- 2 Car Garage
- 5 Open Parking Spaces
- Parking Pad
- Garage Door Opener
- Driveway
Home Design
- Traditional Architecture
- Brick Exterior Construction
- Asphalt Roof
- Stone Siding
Interior Spaces
- 2,871 Sq Ft Home
- Property has 2 Levels
- Ceiling Fan
- 1 Fireplace
- Separate Formal Living Room
- Interior Storage Closet
- Crawl Space
Kitchen
- Microwave
- Dishwasher
Flooring
- Wood
- Carpet
- Tile
- Vinyl
Bedrooms and Bathrooms
- 3 Bedrooms
- Walk-In Closet
Home Security
- Fire and Smoke Detector
- Fire Sprinkler System
Outdoor Features
- Covered Deck
- Covered patio or porch
Schools
- Pleasant View Elementary School
- Sycamore Middle School
- Sycamore High School
Utilities
- Cooling Available
- Central Heating
- Septic Tank
Community Details
- Town Pride Sec 5 Subdivision
Listing and Financial Details
- Assessor Parcel Number 011L D 01100 000
Ownership History
Purchase Details
Home Financials for this Owner
Home Financials are based on the most recent Mortgage that was taken out on this home.Purchase Details
Home Financials for this Owner
Home Financials are based on the most recent Mortgage that was taken out on this home.Purchase Details
Home Financials for this Owner
Home Financials are based on the most recent Mortgage that was taken out on this home.Purchase Details
Purchase Details
Home Financials for this Owner
Home Financials are based on the most recent Mortgage that was taken out on this home.Purchase Details
Home Financials for this Owner
Home Financials are based on the most recent Mortgage that was taken out on this home.Purchase Details
Similar Homes in Pleasant View, TN
Home Values in the Area
Average Home Value in this Area
Purchase History
| Date | Type | Sale Price | Title Company |
|---|---|---|---|
| Warranty Deed | $379,000 | Grissim Title & Escrow Llc | |
| Warranty Deed | $269,500 | -- | |
| Deed | $211,900 | -- | |
| Deed | $215,919 | -- | |
| Deed | $253,000 | -- | |
| Deed | $214,500 | -- | |
| Deed | $28,000 | -- |
Mortgage History
| Date | Status | Loan Amount | Loan Type |
|---|---|---|---|
| Open | $372,135 | FHA | |
| Previous Owner | $40,000 | Future Advance Clause Open End Mortgage | |
| Previous Owner | $221,200 | New Conventional | |
| Previous Owner | $226,500 | New Conventional | |
| Previous Owner | $211,753 | VA | |
| Previous Owner | $216,455 | No Value Available | |
| Previous Owner | $55,000 | No Value Available | |
| Previous Owner | $11,046 | No Value Available | |
| Previous Owner | $243,954 | VA | |
| Previous Owner | $192,850 | No Value Available |
Property History
| Date | Event | Price | Change | Sq Ft Price |
|---|---|---|---|---|
| 05/11/2020 05/11/20 | Sold | $379,000 | -5.0% | $132 / Sq Ft |
| 02/26/2020 02/26/20 | Pending | -- | -- | -- |
| 11/09/2019 11/09/19 | For Sale | $399,000 | +48.1% | $139 / Sq Ft |
| 10/17/2014 10/17/14 | Sold | $269,500 | -13.6% | $91 / Sq Ft |
| 09/25/2014 09/25/14 | Pending | -- | -- | -- |
| 06/11/2014 06/11/14 | For Sale | $311,950 | -- | $105 / Sq Ft |
Tax History Compared to Growth
Tax History
| Year | Tax Paid | Tax Assessment Tax Assessment Total Assessment is a certain percentage of the fair market value that is determined by local assessors to be the total taxable value of land and additions on the property. | Land | Improvement |
|---|---|---|---|---|
| 2024 | $2,265 | $142,300 | $19,825 | $122,475 |
| 2023 | $2,209 | $85,025 | $12,500 | $72,525 |
| 2022 | $2,106 | $85,025 | $12,500 | $72,525 |
| 2021 | $2,091 | $85,025 | $12,500 | $72,525 |
| 2020 | $2,091 | $84,425 | $12,500 | $71,925 |
| 2019 | $2,091 | $84,425 | $12,500 | $71,925 |
| 2018 | $2,125 | $72,575 | $9,500 | $63,075 |
| 2017 | $2,001 | $72,575 | $9,500 | $63,075 |
| 2016 | $1,897 | $72,575 | $9,500 | $63,075 |
| 2015 | $1,797 | $64,650 | $9,500 | $55,150 |
| 2014 | $1,797 | $64,650 | $9,500 | $55,150 |
Agents Affiliated with this Home
-
Erin Bartoszek

Seller's Agent in 2020
Erin Bartoszek
Benchmark Realty, LLC
(931) 627-9086
6 in this area
54 Total Sales
-
D
Buyer's Agent in 2020
Denisse Sangalli
-
Kim Weyrauch

Seller's Agent in 2014
Kim Weyrauch
Keller Williams Realty
(931) 237-6727
1 in this area
531 Total Sales
-
A
Buyer's Agent in 2014
ANGELA PICKETT
Map
Source: Realtracs
MLS Number: 2085140
APN: 011L-D-011.00
- 390 Young Ln
- 370 Young Ln
- 103 Highland Reserves
- 220 Young Ln
- 180 Young Ln
- 2386 Pleasant View Rd
- 101 Highland Reserves
- 2502 Beverly Gail Rd
- 2506 Beverly Gail Rd
- 2528 Beverly Gail Rd
- 2544 Beverly Gail Rd
- 2562 Beverly Gail Rd
- 2456 Beverly Gail Rd
- 2488 Beverly Gail Rd
- 2489 Beverly Gail Rd
- 2308 Beverly Gail Rd
- 2308 Beverly Gail Rd
- 2308 Beverly Gail Rd
- 2308 Beverly Gail Rd
- 8506 Turnbull Dr
