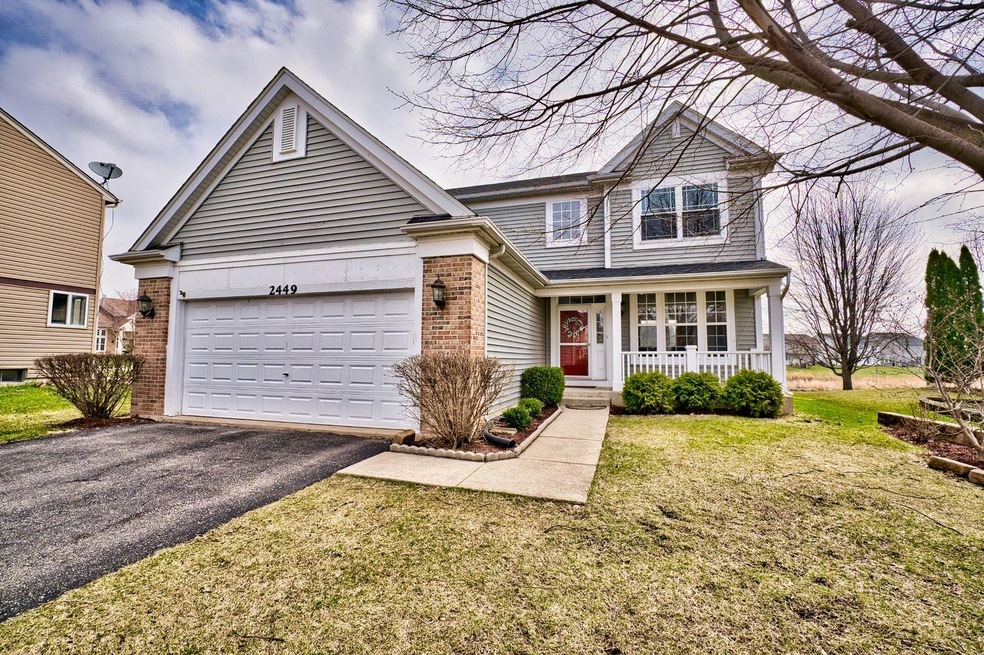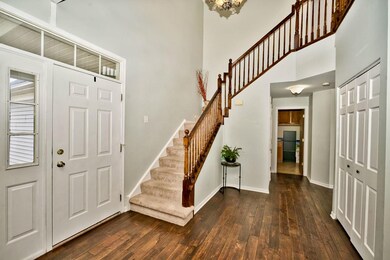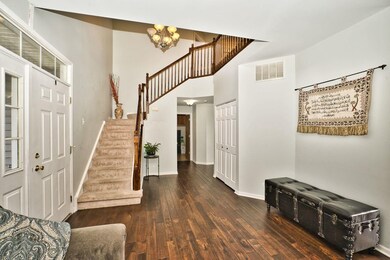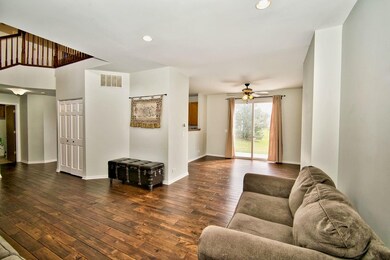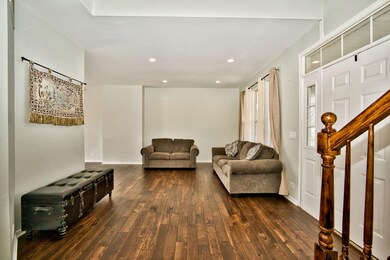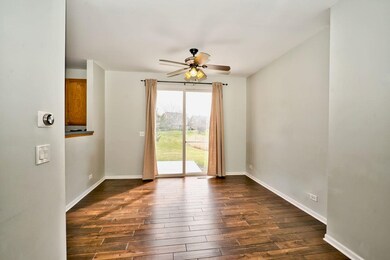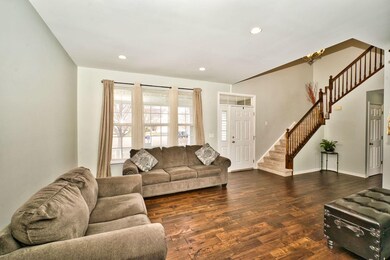
2449 Rosehall Ln Unit 1 Aurora, IL 60503
Far Southeast NeighborhoodHighlights
- Landscaped Professionally
- Community Lake
- Vaulted Ceiling
- Homestead Elementary School Rated A-
- Pond
- Traditional Architecture
About This Home
As of May 2022Welcome Home! Located on a Private Premium Cul-De-Sac Lot with Pond Views this 3 Bedroom 2.1 Bath Home is the ONE! Enter into the Soaring Two-Story Foyer, Newer Hardwood Flooring throughout most of 1st Level, 9 Foot Ceilings & White Trim Package! Living Room w/Recessed Lights adjoining Dining with Sliding Glass Doors to New Concrete Patio & Water Views! Open Kitchen w/42" Oak Cabinetry, Pantry & Island Set off the Family Room w/Surround Sound Wiring Built-In! 1st Floor Laundry with Wash Basin & Cabinetry! 2nd Level Boasts Master Suite with Vaulted Ceiling, Dual Closets, Dual Vanity, Soaker Tub & Separate Shower! Additional Bedrooms are Nicely Sized & Feature Bamboo Flooring! New Windows Throughout, New Roof (2018), Newer Siding (2016), New AC (2021), New Sump Pump (2022), Nest Thermostat, Basement Ready to Finish, Serene Front Porch, Oswego Schools & So Much More! COME SEE IT TODAY!
Home Details
Home Type
- Single Family
Est. Annual Taxes
- $7,394
Year Built
- Built in 2001
Lot Details
- 7,405 Sq Ft Lot
- Cul-De-Sac
- Landscaped Professionally
- Paved or Partially Paved Lot
HOA Fees
- $22 Monthly HOA Fees
Parking
- 2 Car Attached Garage
- Garage Door Opener
- Driveway
- Parking Included in Price
Home Design
- Traditional Architecture
- Asphalt Roof
- Concrete Perimeter Foundation
Interior Spaces
- 1,800 Sq Ft Home
- 2-Story Property
- Vaulted Ceiling
- Family Room
- Combination Dining and Living Room
- Wood Flooring
Kitchen
- Range
- Microwave
- Dishwasher
Bedrooms and Bathrooms
- 3 Bedrooms
- 3 Potential Bedrooms
Laundry
- Laundry Room
- Laundry on main level
- Dryer
- Washer
- Sink Near Laundry
Unfinished Basement
- Partial Basement
- Basement Ceilings are 8 Feet High
- Crawl Space
Outdoor Features
- Pond
- Patio
- Porch
Schools
- Homestead Elementary School
- Bednarcik Junior High School
- Oswego East High School
Utilities
- Forced Air Heating and Cooling System
- Heating System Uses Natural Gas
Community Details
- Staff Association, Phone Number (815) 886-7482
- Columbia Station Subdivision
- Property managed by FOSTER PREMIER
- Community Lake
Listing and Financial Details
- Homeowner Tax Exemptions
Ownership History
Purchase Details
Home Financials for this Owner
Home Financials are based on the most recent Mortgage that was taken out on this home.Purchase Details
Home Financials for this Owner
Home Financials are based on the most recent Mortgage that was taken out on this home.Purchase Details
Purchase Details
Purchase Details
Purchase Details
Home Financials for this Owner
Home Financials are based on the most recent Mortgage that was taken out on this home.Map
Similar Homes in Aurora, IL
Home Values in the Area
Average Home Value in this Area
Purchase History
| Date | Type | Sale Price | Title Company |
|---|---|---|---|
| Warranty Deed | $337,200 | First American Title | |
| Special Warranty Deed | $205,000 | Attorneys Title Guaranty Fun | |
| Sheriffs Deed | -- | None Available | |
| Trustee Deed | -- | None Available | |
| Sheriffs Deed | $207,000 | None Available | |
| Special Warranty Deed | $210,500 | Ticor Title |
Mortgage History
| Date | Status | Loan Amount | Loan Type |
|---|---|---|---|
| Open | $320,340 | New Conventional | |
| Previous Owner | $160,000 | New Conventional | |
| Previous Owner | $164,000 | New Conventional | |
| Previous Owner | $28,500 | Credit Line Revolving | |
| Previous Owner | $228,000 | Unknown | |
| Previous Owner | $50,000 | Credit Line Revolving | |
| Previous Owner | $168,350 | No Value Available |
Property History
| Date | Event | Price | Change | Sq Ft Price |
|---|---|---|---|---|
| 05/13/2022 05/13/22 | Sold | $337,200 | +3.8% | $187 / Sq Ft |
| 04/08/2022 04/08/22 | Pending | -- | -- | -- |
| 04/06/2022 04/06/22 | For Sale | $325,000 | +58.5% | $181 / Sq Ft |
| 10/31/2014 10/31/14 | Sold | $205,000 | -2.3% | $114 / Sq Ft |
| 09/26/2014 09/26/14 | Pending | -- | -- | -- |
| 08/12/2014 08/12/14 | For Sale | $209,900 | -- | $117 / Sq Ft |
Tax History
| Year | Tax Paid | Tax Assessment Tax Assessment Total Assessment is a certain percentage of the fair market value that is determined by local assessors to be the total taxable value of land and additions on the property. | Land | Improvement |
|---|---|---|---|---|
| 2023 | $8,306 | $91,250 | $20,547 | $70,703 |
| 2022 | $7,780 | $84,174 | $19,437 | $64,737 |
| 2021 | $7,725 | $80,165 | $18,511 | $61,654 |
| 2020 | $7,449 | $78,895 | $18,218 | $60,677 |
| 2019 | $7,468 | $76,672 | $17,705 | $58,967 |
| 2018 | $7,069 | $70,609 | $17,315 | $53,294 |
| 2017 | $6,947 | $68,786 | $16,868 | $51,918 |
| 2016 | $6,960 | $67,305 | $16,505 | $50,800 |
| 2015 | $6,904 | $64,716 | $15,870 | $48,846 |
| 2014 | $6,904 | $58,620 | $15,870 | $42,750 |
| 2013 | $6,904 | $58,620 | $15,870 | $42,750 |
Source: Midwest Real Estate Data (MRED)
MLS Number: 11366739
APN: 01-06-205-024
- 2675 Dorothy Dr
- 2520 Dorothy Dr
- 2525 Ridge Rd Unit 6
- 2690 Moss Ln
- 2355 Avalon Ct
- 2665 Tiffany St
- 2410 Oakfield Ct
- 2645 Lindrick Ln
- 2630 Lindrick Ln
- 1932 Royal Ln
- 2136 Colonial St Unit 1
- 2270 Twilight Dr Unit 2270
- 2278 Twilight Dr
- 2495 Hafenrichter Rd
- 1874 Wisteria Dr Unit 333
- 3025 Diane Dr
- 1420 Bar Harbour Rd
- 1913 Misty Ridge Ln Unit 5
- 1704 Middlebury Dr Unit 302
- 3147 Cambria Ct Unit 474
