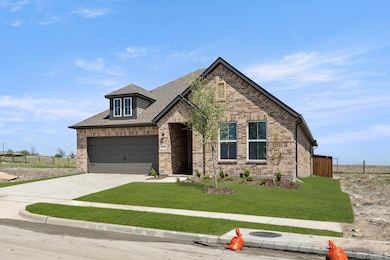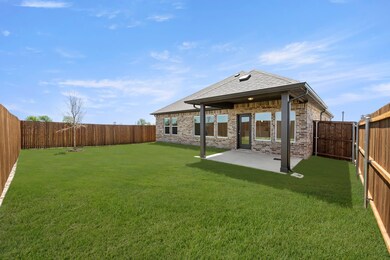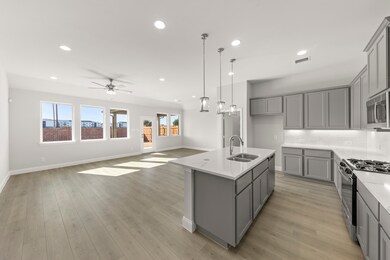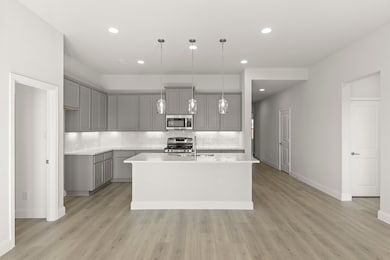2449 SE Wheatfield Nook Rd Royse City, TX 75189
Estimated payment $2,259/month
Highlights
- New Construction
- Craftsman Architecture
- Vaulted Ceiling
- Open Floorplan
- Adjacent to Greenbelt
- Loft
About This Home
MLS# 21096972 - Built by RockWell Homes - Nov 2025 completion! ~ New single-story home is thoughtfully designed to offer spacious and modern living. Featuring 4 bedrooms and 2.5 bathrooms, this home includes a 2-car garage and a striking exterior with full brick, complemented by a covered porch, covered patio and energy-efficient dual-pane windows. Inside, the open-concept layout seamlessly integrates the kitchen, living, and dining areas, all situated at the back of the home for added privacy and natural light. The kitchen boasts an island with bar-top seating, solid surface countertops, an undermount sink, stainless steel appliances, dishwasher, microwave, gas range oven, ceramic tile backsplash, Delta faucet, lighting package, 42-inch upper cabinets, upgraded flooring, lighting package and a walk-in pantry. The primary bedroom suite, also located at the back of the home, offers dual sink vanities, a garden tub, a ceramic tile shower with a glass enclosure, ceramic tile flooring, lighting package, upscale cabinetry, towel bars and upscale Delta faucets. Secondary bathrooms feature ceramic tile flooring and tub-shower enclosures, lighting package, Delta faucets, upscale cabinets, under mount sinks and towel bars. Additional highlights include a full landscaping package, a full sprinkler system, full gutters, a garage door opener, a ceramic tile utility area, 8-ft front door and a new home warranty, ensuring comfort and convenience in every detail.
Open House Schedule
-
Saturday, November 01, 202510:00 am to 6:00 pm11/1/2025 10:00:00 AM +00:0011/1/2025 6:00:00 PM +00:00model home at 2263 River Bend Road Royse City TX 75189Add to Calendar
-
Sunday, November 02, 202512:00 to 6:00 pm11/2/2025 12:00:00 PM +00:0011/2/2025 6:00:00 PM +00:00model home located at 2263 River Bend Rd Royse City TX 75189Add to Calendar
Home Details
Home Type
- Single Family
Year Built
- Built in 2025 | New Construction
Lot Details
- 6,098 Sq Ft Lot
- Lot Dimensions are 50x120
- Adjacent to Greenbelt
- Private Entrance
- Fenced Yard
- Landscaped
- Interior Lot
- Sprinkler System
- Lawn
- Back Yard
HOA Fees
- $46 Monthly HOA Fees
Parking
- 2 Car Attached Garage
- Front Facing Garage
- Single Garage Door
- Garage Door Opener
- On-Street Parking
Home Design
- Craftsman Architecture
- Brick Exterior Construction
- Slab Foundation
- Composition Roof
Interior Spaces
- 2,007 Sq Ft Home
- 1-Story Property
- Open Floorplan
- Wired For Sound
- Wired For Data
- Vaulted Ceiling
- Ceiling Fan
- Decorative Lighting
- Self Contained Fireplace Unit Or Insert
- Awning
- ENERGY STAR Qualified Windows
- Loft
Kitchen
- Eat-In Kitchen
- Walk-In Pantry
- Gas Oven
- Gas Cooktop
- Microwave
- Dishwasher
- Kitchen Island
- Granite Countertops
- Disposal
Flooring
- Carpet
- Ceramic Tile
- Luxury Vinyl Plank Tile
Bedrooms and Bathrooms
- 4 Bedrooms
- Walk-In Closet
- Double Vanity
- Low Flow Plumbing Fixtures
- Soaking Tub
Laundry
- Laundry in Utility Room
- Washer and Electric Dryer Hookup
Home Security
- Security Lights
- Smart Home
- Carbon Monoxide Detectors
- Fire and Smoke Detector
Eco-Friendly Details
- Energy-Efficient Appliances
- Energy-Efficient Construction
- Energy-Efficient HVAC
- Energy-Efficient Lighting
- Energy-Efficient Insulation
- Energy-Efficient Doors
- Rain or Freeze Sensor
- ENERGY STAR/ACCA RSI Qualified Installation
- ENERGY STAR Qualified Equipment for Heating
- Energy-Efficient Thermostat
- Ventilation
Outdoor Features
- Covered Patio or Porch
- Exterior Lighting
- Rain Gutters
Schools
- Ruth Cherry Elementary School
- Royse City High School
Utilities
- Humidity Control
- Forced Air Zoned Heating and Cooling System
- Heating System Uses Natural Gas
- Vented Exhaust Fan
- Underground Utilities
- Tankless Water Heater
- Gas Water Heater
- High Speed Internet
- Cable TV Available
Listing and Financial Details
- Legal Lot and Block 2 / J
- Assessor Parcel Number R-13468-00J-0020-1
Community Details
Overview
- Association fees include all facilities, management, ground maintenance, maintenance structure
- Neighborhood Management Association
- Creekside Subdivision
Amenities
- Community Mailbox
Recreation
- Community Playground
- Community Pool
- Park
- Trails
Map
Home Values in the Area
Average Home Value in this Area
Tax History
| Year | Tax Paid | Tax Assessment Tax Assessment Total Assessment is a certain percentage of the fair market value that is determined by local assessors to be the total taxable value of land and additions on the property. | Land | Improvement |
|---|---|---|---|---|
| 2025 | -- | $52,200 | $52,200 | -- |
Property History
| Date | Event | Price | List to Sale | Price per Sq Ft |
|---|---|---|---|---|
| 10/27/2025 10/27/25 | For Sale | $355,000 | -- | $177 / Sq Ft |
Source: North Texas Real Estate Information Systems (NTREIS)
MLS Number: 21096972
- 2436 Wheatfield Nook Rd
- 2440 Wheatfield Nook Rd
- 2453 SW Wheatfield Nook Rd
- The Rockport Plan at Creekside
- Pennant Plan at Creekside
- Wimbledon Plan at Creekside
- The Bandera Plan at Creekside
- The San Angelo Plan at Creekside
- The Laredo Plan at Creekside
- Lombardi Plan at Creekside
- Stanley Plan at Creekside
- The GalvestonThe Galveston Plan at Creekside
- El Paso Plan at Creekside
- Ryder Plan at Creekside
- O'Brien Plan at Creekside
- The San Marcos Plan at Creekside
- Heisman Plan at Creekside
- The Waco Plan at Creekside
- The Amarillo Plan at Creekside
- 2508 Green River Rd
- 2528 Green River Rd
- 2433 Green River Rd
- 2612 Gaulding St
- 2428 Green River Rd
- 2621 Moser Ln
- 2509 Gaulding St
- 3100 Round Rock Rd
- 2421 Gaulding St
- 2528 Moser Ln
- 2500 Gaulding St
- 3108 Beau Daniel Dr
- 2820 King William St
- 2932 Beau Daniel Dr
- 2916 Peppergrass St
- 3032 Wooten Trail
- 3037 Zinnia St
- 3017 Goodrich St
- 3104 Buttonbush Dr
- 1021 Saint Matthew Cir
- 1008 Saint Matthew Cir







