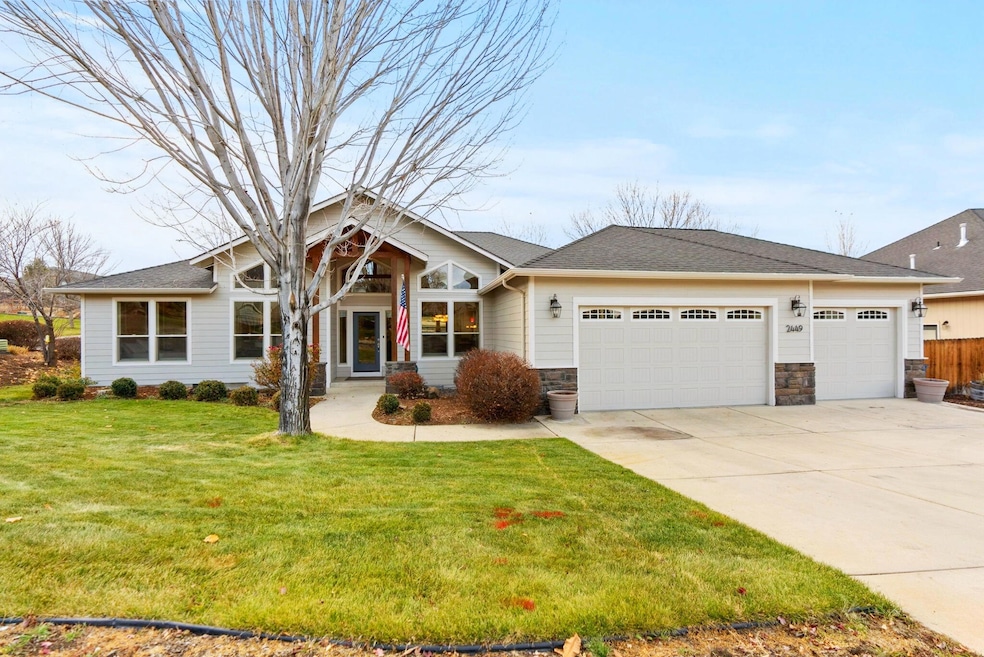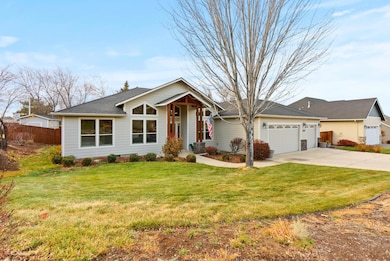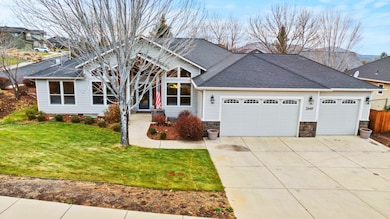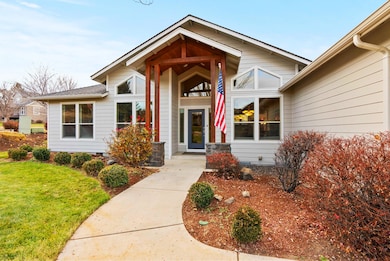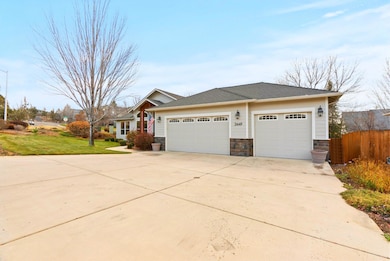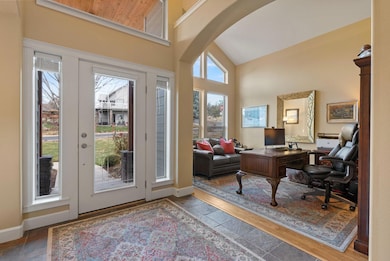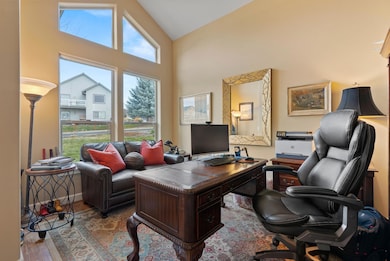2449 SW 43rd St Redmond, OR 97756
Estimated payment $4,329/month
Highlights
- Spa
- Mountain View
- Traditional Architecture
- Sage Elementary School Rated A-
- Vaulted Ceiling
- Corner Lot
About This Home
Step into spacious living w/ soaring vaulted ceilings & an effortless open layout designed for hosting, relaxing, & comfort. This gorgeous single level 2,260 sq. ft. home offers 4 generous bedrooms plus a dedicated office, providing flexibility for work & life. The expansive kitchen features brand-new Bosch appliances, ample counter space, & a layout that opens beautifully into the dining & living areas. The thoughtful split floor plan places the primary suite on one side of the home, w/ 3 additional bedrooms on the opposite wing for added privacy. The primary bedroom includes private access to the fully fenced backyard—perfect for stepping straight into your hot tub for year-round relaxation. Recent upgrades include new exterior paint & a brand-new storage shed for added convenience. A spacious 3 car garage offers plenty of room for vehicles, equipment, or recreational gear. Meticulously maintained and thoughtfully updated, this is a home you'll love the moment you step inside.
Open House Schedule
-
Sunday, November 23, 202511:00 am to 1:00 pm11/23/2025 11:00:00 AM +00:0011/23/2025 1:00:00 PM +00:00Add to Calendar
Home Details
Home Type
- Single Family
Est. Annual Taxes
- $6,329
Year Built
- Built in 2005
Lot Details
- 10,454 Sq Ft Lot
- Fenced
- Drip System Landscaping
- Corner Lot
- Front and Back Yard Sprinklers
- Property is zoned r2, r2
Parking
- 3 Car Attached Garage
- Garage Door Opener
- Driveway
Property Views
- Mountain
- Territorial
- Neighborhood
Home Design
- Traditional Architecture
- Stem Wall Foundation
- Composition Roof
Interior Spaces
- 2,260 Sq Ft Home
- 1-Story Property
- Vaulted Ceiling
- Ceiling Fan
- Gas Fireplace
- Double Pane Windows
- Aluminum Window Frames
- Great Room
- Family Room
- Living Room with Fireplace
- Dining Room
- Home Office
Kitchen
- Breakfast Area or Nook
- Double Oven
- Cooktop
- Microwave
- Bosch Dishwasher
- Dishwasher
- Disposal
Flooring
- Carpet
- Tile
- Vinyl
Bedrooms and Bathrooms
- 4 Bedrooms
- Walk-In Closet
- 2 Full Bathrooms
- Bathtub with Shower
Laundry
- Laundry Room
- Dryer
- Washer
Home Security
- Surveillance System
- Carbon Monoxide Detectors
- Fire and Smoke Detector
Eco-Friendly Details
- Sprinklers on Timer
Outdoor Features
- Spa
- Covered Deck
- Screened Patio
- Shed
Schools
- Sage Elementary School
- Obsidian Middle School
- Ridgeview High School
Utilities
- Forced Air Heating and Cooling System
- Heating System Uses Natural Gas
- Natural Gas Connected
- Water Heater
Community Details
- No Home Owners Association
- Majestic Ridge Subdivision
Listing and Financial Details
- Exclusions: washer & dryer
- Assessor Parcel Number 206086
Map
Home Values in the Area
Average Home Value in this Area
Tax History
| Year | Tax Paid | Tax Assessment Tax Assessment Total Assessment is a certain percentage of the fair market value that is determined by local assessors to be the total taxable value of land and additions on the property. | Land | Improvement |
|---|---|---|---|---|
| 2025 | $6,329 | $310,410 | -- | -- |
| 2024 | $6,072 | $301,370 | -- | -- |
| 2023 | $5,315 | $292,600 | $0 | $0 |
| 2022 | $4,832 | $275,810 | $0 | $0 |
| 2021 | $4,672 | $267,780 | $0 | $0 |
| 2020 | $4,461 | $267,780 | $0 | $0 |
| 2019 | $4,266 | $259,990 | $0 | $0 |
| 2018 | $4,160 | $252,420 | $0 | $0 |
| 2017 | $4,061 | $245,070 | $0 | $0 |
| 2016 | $4,005 | $237,940 | $0 | $0 |
| 2015 | $3,883 | $231,010 | $0 | $0 |
| 2014 | $3,780 | $224,290 | $0 | $0 |
Property History
| Date | Event | Price | List to Sale | Price per Sq Ft | Prior Sale |
|---|---|---|---|---|---|
| 11/20/2025 11/20/25 | For Sale | $720,000 | +12.5% | $319 / Sq Ft | |
| 10/12/2023 10/12/23 | Sold | $640,000 | -1.5% | $283 / Sq Ft | View Prior Sale |
| 08/27/2023 08/27/23 | Pending | -- | -- | -- | |
| 08/03/2023 08/03/23 | For Sale | $650,000 | -- | $288 / Sq Ft |
Purchase History
| Date | Type | Sale Price | Title Company |
|---|---|---|---|
| Warranty Deed | $640,000 | Western Title | |
| Warranty Deed | $359,900 | Western Title & Escrow Co | |
| Warranty Deed | $364,000 | Amerititle |
Mortgage History
| Date | Status | Loan Amount | Loan Type |
|---|---|---|---|
| Previous Owner | $1,296,000 | Unknown |
Source: Oregon Datashare
MLS Number: 220212209
APN: 206086
- 2511 SW 43rd Ct
- 4129 SW Majestic Ave
- 2133 SW 43rd St Unit Lot 14
- 2155 SW 43rd St Unit Lot 15
- 2111 SW 43rd St Unit Lot 13
- 4337 SW Rhyolite Place Unit Lot 19
- 4315 SW Rhyolite Place Unit Lot 18
- 4317 SW Reindeer Ave Unit Lot 11
- 3735 SW Timber Ave
- 2115 SW 37th St
- 4037 SW 38th St Unit Lot 44
- 4082 SW 38th St Unit Lot 41
- 4070 SW 38th St Unit Lot 42
- 3616 SW Hillcrest Dr
- 2917 SW 37th Ct
- 4677 SW Volcano Ave
- 2021 SW 37th St
- 2545 SW 35th Ct
- 3192 SW 41st St
- 2446 SW 35th Dr
- 1640 SW 35th St
- 4399 SW Coyote Ave
- 3759 SW Badger Ave
- 3750 SW Badger Ave
- 4633 SW 37th St
- 1950 SW Umatilla Ave
- 1329 SW Pumice Ave
- 532 SW Rimrock Way
- 418 NW 17th St Unit 3
- 1485 Murrelet Dr Unit Bonus Room Apartment
- 951 Golden Pheasant Dr Unit ID1330988P
- 787 NW Canal Blvd
- 2960 NW Northwest Way
- 748 NE Oak Place Unit 748 NE Oak Place, Redmond, OR 97756
- 748 NE Oak Place
- 3025 NW 7th St
- 11043 Village Loop Unit ID1330989P
- 10576 Village Loop Unit ID1330996P
- 4455 NE Vaughn Ave Unit The Prancing Peacock
- 4455 NE Vaughn Ave Unit The Prancing Peacock
