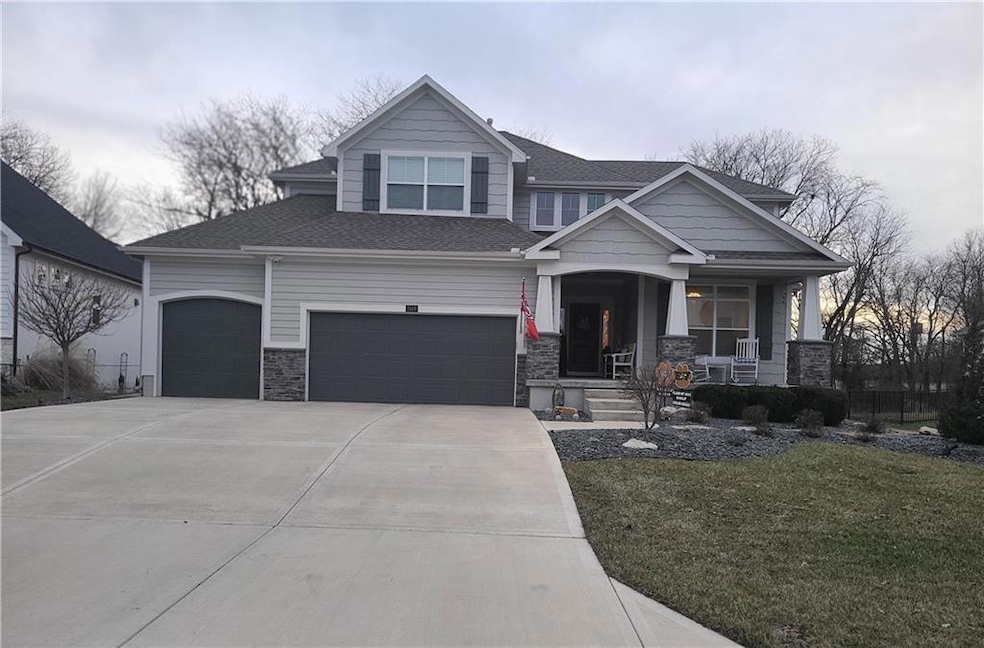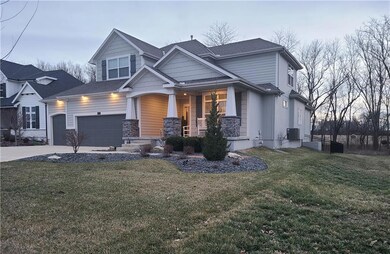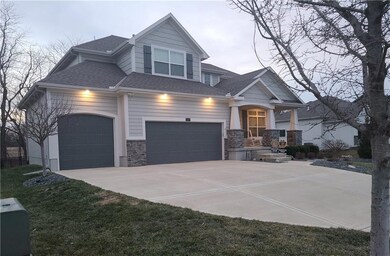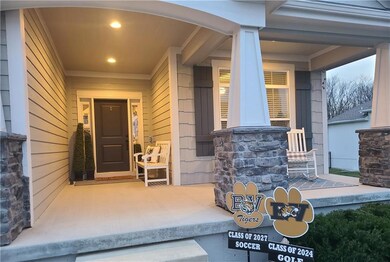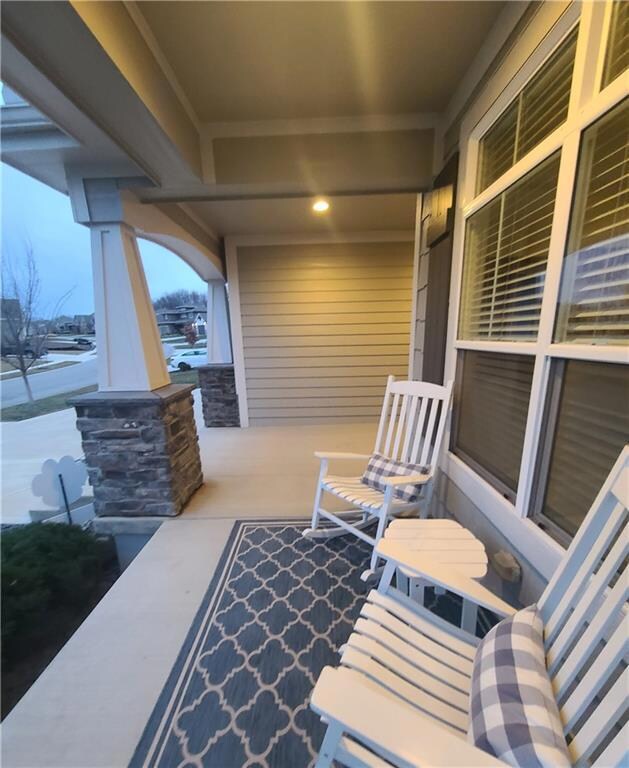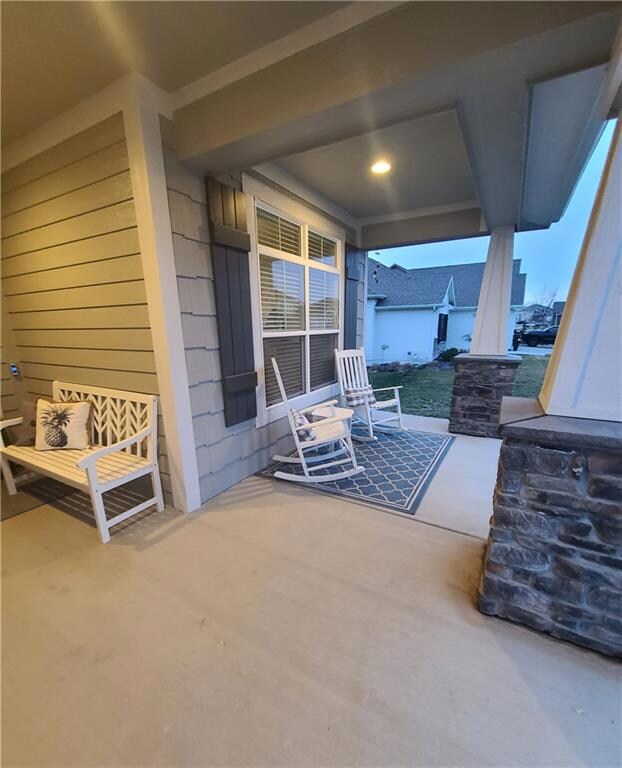
2449 W 180th St Stilwell, KS 66085
Highlights
- Vaulted Ceiling
- Wood Flooring
- Breakfast Area or Nook
- Stilwell Elementary School Rated A-
- Main Floor Primary Bedroom
- 3 Car Attached Garage
About This Home
As of March 2024SELLER IS MOTIVATED!!! Check out the AWARD WINNING Emrik III 1.5 story by Rob Washam Homes, LLC. STUNNING home site featuring daylight L/L lot, boasting over 3100 square feet of fin. space. Gorgeous 2 story stacked cut stone FP and wall of windows overlooking a natural heavily treed green space. Soaring ceiling enhance the open layout with balcony walkway overlooking the great room. Center isle gourmet kitchen w/breakfast nook and large walk-in pantry. Owners suite fit for royalty. 5th bedroom would make an excellent office or den. 18' by 14' covered cedar deck and sprinkler system. Large front porch elevation features a mix of lap, shake & stone. AWARD WINNING BUILDER, STUNNING FLOOR PLAN, UNBELIEVABLE TREED LOT AND PRICED TO MOVE!!! What are you waiting for???Sundance Ridge's Multi-Million Dollar Amenities Center include our Clubhouse Workout Facility, Playgrounds, Bocce Ball Court, Tennis and Pickleball Courts, and over 4 Miles of Nature Trails that are Punctuated by Pocket Parks and a State-Of-The-Art Indoor Gymnasium.
Last Agent to Sell the Property
A E G Realty, L L C Brokerage Phone: 913-710-2314 License #SP00217454 Listed on: 02/11/2024
Home Details
Home Type
- Single Family
Est. Annual Taxes
- $7,869
Lot Details
- 8,873 Sq Ft Lot
- Side Green Space
- Sprinkler System
HOA Fees
- $113 Monthly HOA Fees
Parking
- 3 Car Attached Garage
Home Design
- Composition Roof
Interior Spaces
- 3,131 Sq Ft Home
- 1.5-Story Property
- Vaulted Ceiling
- Gas Fireplace
- Great Room with Fireplace
- Natural lighting in basement
- Laundry on main level
Kitchen
- Breakfast Area or Nook
- Eat-In Kitchen
- Gas Range
- Dishwasher
- Kitchen Island
- Disposal
Flooring
- Wood
- Carpet
Bedrooms and Bathrooms
- 5 Bedrooms
- Primary Bedroom on Main
- Walk-In Closet
- 4 Full Bathrooms
Schools
- Stilwell Elementary School
- Blue Valley High School
Utilities
- Forced Air Heating and Cooling System
Community Details
- Association fees include curbside recycling, trash
- Sundance Ridge Archers Landing Subdivision, Emrik Iii Floorplan
Listing and Financial Details
- Assessor Parcel Number NP02080000-0035
- $0 special tax assessment
Ownership History
Purchase Details
Home Financials for this Owner
Home Financials are based on the most recent Mortgage that was taken out on this home.Purchase Details
Home Financials for this Owner
Home Financials are based on the most recent Mortgage that was taken out on this home.Purchase Details
Home Financials for this Owner
Home Financials are based on the most recent Mortgage that was taken out on this home.Similar Homes in Stilwell, KS
Home Values in the Area
Average Home Value in this Area
Purchase History
| Date | Type | Sale Price | Title Company |
|---|---|---|---|
| Warranty Deed | -- | Alpha Title | |
| Warranty Deed | -- | Alpha Title | |
| Warranty Deed | -- | Stewart Title Company | |
| Warranty Deed | $85,000 | Chicago Title Company Llc |
Mortgage History
| Date | Status | Loan Amount | Loan Type |
|---|---|---|---|
| Open | $305,000 | New Conventional | |
| Closed | $305,000 | New Conventional | |
| Previous Owner | $146,729 | Credit Line Revolving | |
| Previous Owner | $489,200 | New Conventional | |
| Previous Owner | $494,000 | New Conventional | |
| Previous Owner | $440,000 | Stand Alone Refi Refinance Of Original Loan |
Property History
| Date | Event | Price | Change | Sq Ft Price |
|---|---|---|---|---|
| 03/26/2024 03/26/24 | Sold | -- | -- | -- |
| 02/21/2024 02/21/24 | Pending | -- | -- | -- |
| 02/11/2024 02/11/24 | For Sale | $729,000 | +32.8% | $233 / Sq Ft |
| 12/12/2019 12/12/19 | Sold | -- | -- | -- |
| 11/09/2019 11/09/19 | Pending | -- | -- | -- |
| 09/11/2019 09/11/19 | Price Changed | $549,000 | -2.0% | $175 / Sq Ft |
| 08/05/2019 08/05/19 | Price Changed | $559,950 | -2.4% | $179 / Sq Ft |
| 03/14/2019 03/14/19 | Price Changed | $573,950 | +0.2% | $183 / Sq Ft |
| 07/19/2018 07/19/18 | For Sale | $573,000 | -- | $183 / Sq Ft |
Tax History Compared to Growth
Tax History
| Year | Tax Paid | Tax Assessment Tax Assessment Total Assessment is a certain percentage of the fair market value that is determined by local assessors to be the total taxable value of land and additions on the property. | Land | Improvement |
|---|---|---|---|---|
| 2024 | $8,119 | $78,729 | $18,372 | $60,357 |
| 2023 | $7,870 | $75,337 | $16,696 | $58,641 |
| 2022 | $7,454 | $70,081 | $15,186 | $54,895 |
| 2021 | $6,827 | $61,077 | $15,186 | $45,891 |
| 2020 | $6,730 | $59,800 | $15,186 | $44,614 |
| 2019 | $6,677 | $58,224 | $15,081 | $43,143 |
| 2018 | $1,771 | $15,304 | $10,324 | $4,980 |
| 2017 | $183 | $0 | $0 | $0 |
Agents Affiliated with this Home
-
Miguel De Santos

Seller's Agent in 2024
Miguel De Santos
A E G Realty, L L C
(913) 710-2314
122 Total Sales
-
AnaMaria Miller

Buyer's Agent in 2024
AnaMaria Miller
Compass Realty Group
(913) 909-5515
37 Total Sales
-
Bob Sloan
B
Seller's Agent in 2019
Bob Sloan
Rodrock & Associates Realtors
(913) 522-6959
95 Total Sales
-
Bruce Stout

Seller Co-Listing Agent in 2019
Bruce Stout
Rodrock & Associates Realtors
(913) 231-8404
97 Total Sales
Map
Source: Heartland MLS
MLS Number: 2472374
APN: NP02080000-0035
- 2436 W 180th St
- 17917 Manor St
- 17909 Manor St
- 2301 W 180th St
- 17837 Rainbow Blvd
- 2440 W 179th St
- 2307 W 179th Terrace
- 2516 W 179th St
- 2428 W 179th St
- 2206 W 178th Terrace
- 2202 W 178th Terrace
- 2209 W 176th Place
- 2421 W 177th St
- 2200 W 176th Place
- 2416 W 177th St
- 2412 W 177th St
- 2307 176th Terrace
- 2513 W 177th St
- 2432 W 177th St
- 2500 W 177th St
