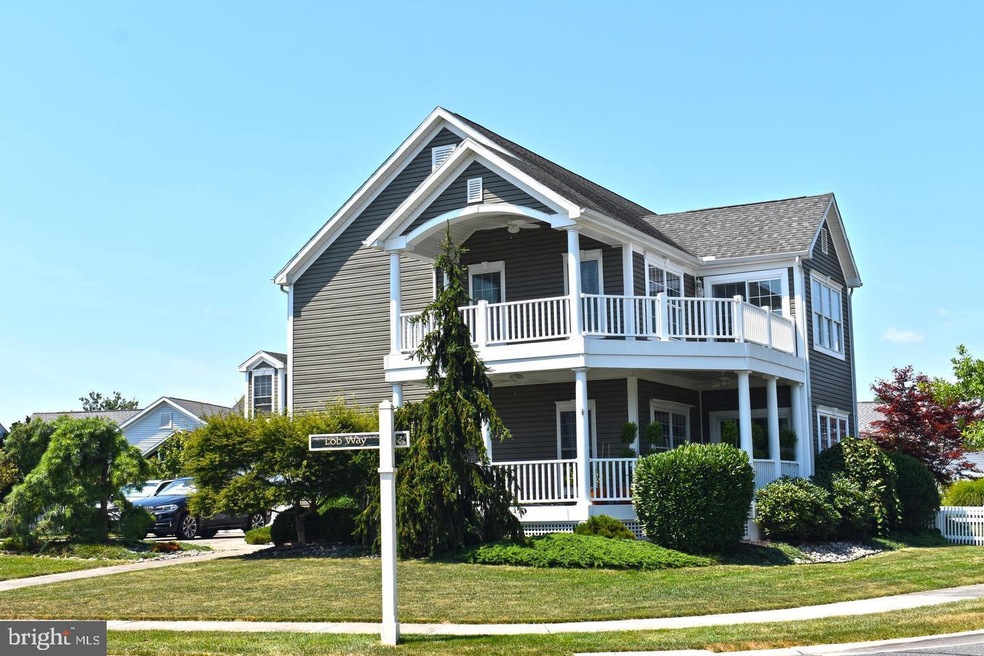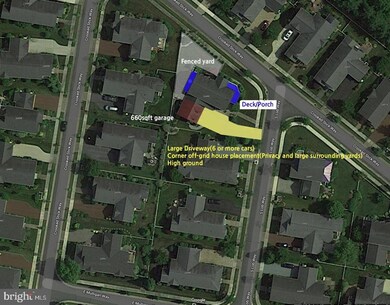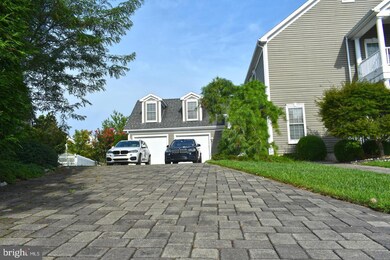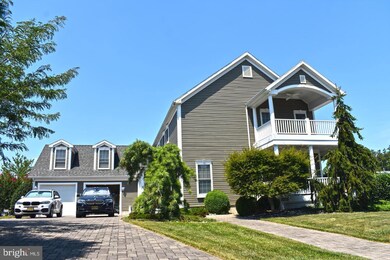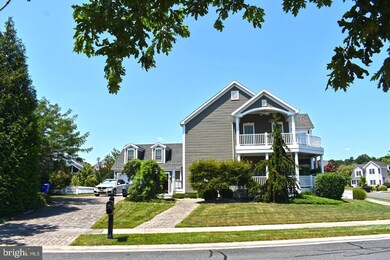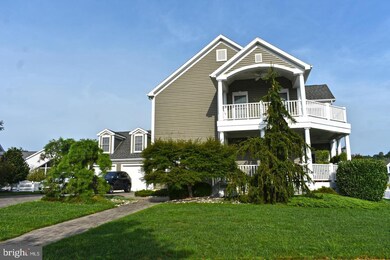
24490 Lob Way Unit 4368 Millsboro, DE 19966
Highlights
- Coastal Architecture
- Engineered Wood Flooring
- Attic
- Open Floorplan
- Main Floor Bedroom
- Corner Lot
About This Home
As of January 2022Chic and modern!
Set on a picturesque corner piece of property, this Sherwood Floor Plan offers plenty of living space (3,600 square feet) and features 4 bedrooms and 3.5 bathrooms with double wrap around porches. Extensive hardscaping and landscaping surround this home adding to its beauty. A junior primary suite is located on the main floor with separate entrance and full bath (access to breezeway and garage) making this a perfect home for a multigenerational family. Samsung Digital Door Locks equipped with fingerprint and/or access code offer convenience. Better yet, this home offers a washer and dryer on each floor and central vacuum. If you are looking for that chic modern, minimalist look, you’ve come to the right address! Home is bright and airy and features a custom paint treatment, crown molding through out, Near Audio System, acoustic sound absorption panels, updated LED lighting fixtures, new Samsung/LG appliances, high end Grohe faucets and Decora screw less rocker wall plates. All bathrooms have been remodeled with decorative brushed metal tiles, new cabinetry with full depth, self-closing drawers to maximize space and are equipped with anti-fog mirrors with time/temperature and feature adjustable lighting. The upstairs suite has access to a private balcony and features an en-suite with a shower and soaking tub. The large 2-car garage can be accessed from inside the home and features a plumed, large flex space/bonus room. Oversized Paver driveway and walkways. Fenced backyard. Golf cart is included ( but will need batteries). Furnishings available for separate purchase. Whether you are seeking a full-time or part-time residence just come and enjoy all that Baywood has to offer. Full amenities for entire immediate family include the resident pool, discounted golf, discount at clubhouse, putting greens, driving range, and tennis court. Residents also have access to private beaches, marinas, discounted boat slips and so much more.
Last Agent to Sell the Property
Baywood Homes LLC License #RS-0025147 Listed on: 09/30/2021
Home Details
Home Type
- Single Family
Est. Annual Taxes
- $1,543
Year Built
- Built in 2006
Lot Details
- Property is Fully Fenced
- Vinyl Fence
- Decorative Fence
- Landscaped
- Corner Lot
- Sprinkler System
- Back, Front, and Side Yard
- Land Lease of $952 per month expires in 40 years
Home Design
- Coastal Architecture
- Studio
- Architectural Shingle Roof
- Vinyl Siding
- Modular or Manufactured Materials
Interior Spaces
- 3,600 Sq Ft Home
- Property has 2 Levels
- Open Floorplan
- Crown Molding
- Ceiling Fan
- Recessed Lighting
- Window Treatments
- Living Room
- Formal Dining Room
- Crawl Space
- Attic
Kitchen
- Eat-In Kitchen
- Electric Oven or Range
- <<builtInMicrowave>>
- Dishwasher
- Stainless Steel Appliances
- Kitchen Island
- Disposal
Flooring
- Engineered Wood
- Ceramic Tile
Bedrooms and Bathrooms
- Walk-In Closet
- Soaking Tub
Laundry
- Laundry Room
- Laundry on main level
- Electric Dryer
- Washer
Parking
- 6 Parking Spaces
- 4 Driveway Spaces
- 2 Attached Carport Spaces
Outdoor Features
- Patio
- Exterior Lighting
- Wrap Around Porch
Utilities
- Forced Air Heating and Cooling System
- Heat Pump System
- Heating System Powered By Owned Propane
- Electric Water Heater
- Municipal Trash
Listing and Financial Details
- Assessor Parcel Number 234-23.00-272.00-4368
Community Details
Overview
- No Home Owners Association
- Baywood Subdivision
Recreation
- Community Pool
Ownership History
Purchase Details
Purchase Details
Similar Homes in Millsboro, DE
Home Values in the Area
Average Home Value in this Area
Purchase History
| Date | Type | Sale Price | Title Company |
|---|---|---|---|
| Deed | $379,000 | -- | |
| Deed | $379,000 | -- |
Mortgage History
| Date | Status | Loan Amount | Loan Type |
|---|---|---|---|
| Open | $200,000 | New Conventional | |
| Closed | $258,000 | Stand Alone Refi Refinance Of Original Loan |
Property History
| Date | Event | Price | Change | Sq Ft Price |
|---|---|---|---|---|
| 01/14/2022 01/14/22 | Sold | $460,000 | -8.0% | $128 / Sq Ft |
| 10/26/2021 10/26/21 | Pending | -- | -- | -- |
| 09/30/2021 09/30/21 | For Sale | $499,999 | +51.5% | $139 / Sq Ft |
| 02/12/2021 02/12/21 | Sold | $330,000 | -8.1% | $92 / Sq Ft |
| 12/15/2020 12/15/20 | Pending | -- | -- | -- |
| 07/26/2020 07/26/20 | Price Changed | $359,000 | -4.3% | $100 / Sq Ft |
| 06/04/2020 06/04/20 | Price Changed | $375,000 | 0.0% | $104 / Sq Ft |
| 06/04/2020 06/04/20 | For Sale | $375,000 | +13.6% | $104 / Sq Ft |
| 03/25/2020 03/25/20 | Off Market | $330,000 | -- | -- |
| 03/09/2019 03/09/19 | For Sale | $395,000 | -- | $110 / Sq Ft |
Tax History Compared to Growth
Tax History
| Year | Tax Paid | Tax Assessment Tax Assessment Total Assessment is a certain percentage of the fair market value that is determined by local assessors to be the total taxable value of land and additions on the property. | Land | Improvement |
|---|---|---|---|---|
| 2024 | $1,643 | $39,150 | $0 | $39,150 |
| 2023 | $1,641 | $39,150 | $0 | $39,150 |
| 2022 | $1,615 | $39,150 | $0 | $39,150 |
| 2021 | $1,543 | $39,150 | $0 | $39,150 |
| 2020 | $1,473 | $39,150 | $0 | $39,150 |
| 2019 | $1,466 | $39,150 | $0 | $39,150 |
| 2018 | $1,480 | $39,150 | $0 | $0 |
| 2017 | $1,493 | $39,150 | $0 | $0 |
| 2016 | $1,315 | $39,150 | $0 | $0 |
| 2015 | $1,356 | $39,150 | $0 | $0 |
| 2014 | $1,335 | $39,150 | $0 | $0 |
Agents Affiliated with this Home
-
Danielle Lent

Seller's Agent in 2022
Danielle Lent
Baywood Homes LLC
(845) 224-4038
111 in this area
112 Total Sales
-
Donna Kennedy

Seller Co-Listing Agent in 2022
Donna Kennedy
Baywood Homes LLC
(443) 521-3323
165 in this area
173 Total Sales
-
Susan Carpenter

Buyer's Agent in 2021
Susan Carpenter
Coldwell Banker Premier - Lewes
(610) 716-0049
7 in this area
20 Total Sales
Map
Source: Bright MLS
MLS Number: DESU2007340
APN: 234-23.00-272.00-4368
- 24929 Crooked Stick Way Unit 4369
- 32313 E Mulligan Way Unit 4357
- 24967 Crooked Stick Way Unit 4342
- 24606 S Topline Way Unit 4303
- 24339 Banks Rd
- 32383 Austin Dr
- 25010 Pot Bunker Way Unit 3700
- 24386 Canal Dr
- 24960 Pot Bunker Way
- 24960 Pot Bunker Way Unit 3709
- 32447 Back Nine Way Unit 3765
- 24934 Pot Bunker Way Unit 3716
- 32431 Back Nine Way Unit 3761
- 24065 Cari Dr
- 24642 Dogwood Ln
- 24535 Dogwood Ln Unit L-73
- 32667 Back Nine Way Unit 3857
- 24515 Shawn's Ln Unit 7727
- 32675 Back Nine Way Unit 3858
- 24511 Dogwood Ln Unit L-68
