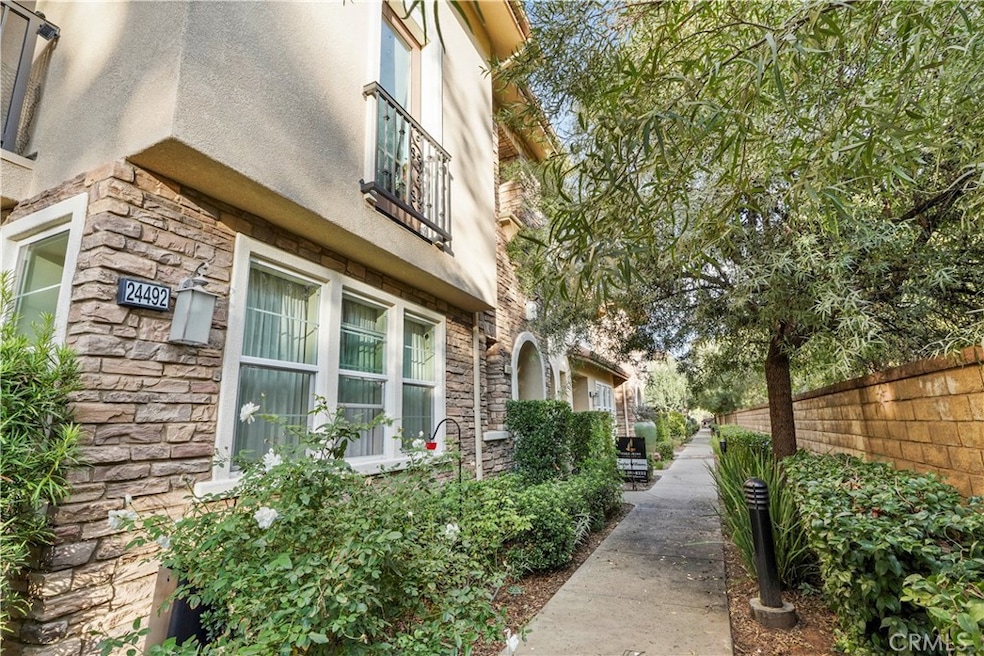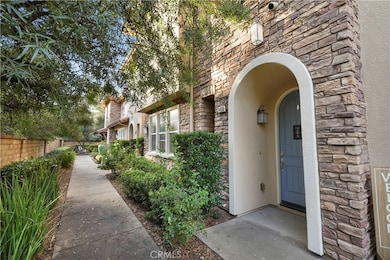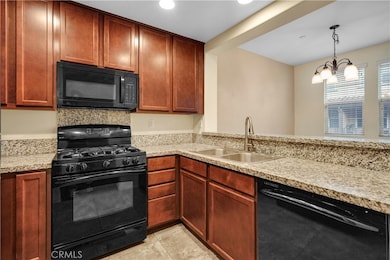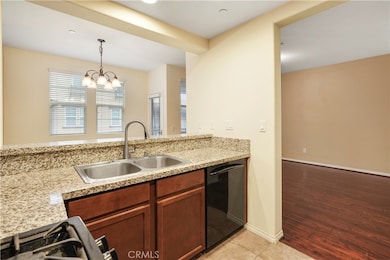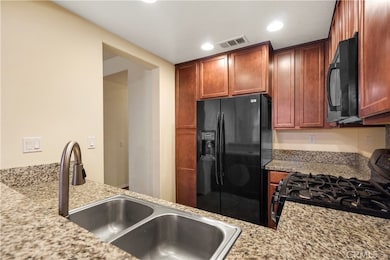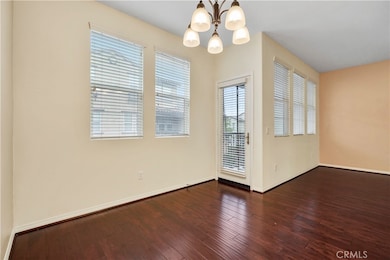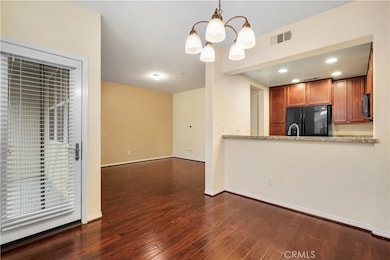24490 Marzal St Santa Clarita, CA 91354
Estimated payment $3,793/month
Highlights
- Spa
- Traditional Architecture
- Breakfast Area or Nook
- West Creek Academy Rated A-
- High Ceiling
- 2 Car Attached Garage
About This Home
Welcome to this beautifully maintained townhome in the highly sought-after West Creek community of Valencia. Nestled along a peaceful, tree-lined walkway, this inviting residence offers comfort, privacy, and a wonderfully functional floor plan. Step inside to a bright, open living area featuring rich wood-style flooring, abundant natural light, and flexible space for both living and dining. The adjacent kitchen includes granite countertops, generous cabinet storage, and sleek black appliances—ideal for home cooks and entertainers alike. Upstairs, the spacious primary suite features a large walk-in closet and en-suite bath. Additional bedrooms offer excellent versatility for guests, home office, or family. Enjoy outdoor living on your private balcony with views of the surrounding hills. This home also includes an attached direct-access garage, additional driveway parking, and convenient indoor laundry. The West Creek community features scenic walking paths, lush landscaping, and access to top-rated schools, shopping, dining, parks, pools, and clubhouse amenities. Move-in ready and perfectly located—this is Valencia living at its best. This home is available with Owner Financing and Lease to Own Option Terms. If interested, please contact listing agent!
Listing Agent
eXp Realty of California Inc. Brokerage Phone: 310.993.4350 License #01485328 Listed on: 11/21/2025

Townhouse Details
Home Type
- Townhome
Est. Annual Taxes
- $5,758
Year Built
- Built in 2012
Lot Details
- 750 Sq Ft Lot
- Two or More Common Walls
- South Facing Home
- Density is up to 1 Unit/Acre
HOA Fees
- $356 Monthly HOA Fees
Parking
- 2 Car Attached Garage
- Parking Available
- Front Facing Garage
- Assigned Parking
Home Design
- Traditional Architecture
- Entry on the 1st floor
- Turnkey
- Slab Foundation
- Frame Construction
- Tile Roof
- Stucco
Interior Spaces
- 1,460 Sq Ft Home
- 3-Story Property
- High Ceiling
- Recessed Lighting
- Panel Doors
Kitchen
- Breakfast Area or Nook
- Breakfast Bar
- Gas Oven
- Gas Range
- Dishwasher
Bedrooms and Bathrooms
- 2 Bedrooms | 1 Main Level Bedroom
- All Upper Level Bedrooms
- 2 Full Bathrooms
Laundry
- Laundry Room
- Stacked Washer and Dryer
Home Security
Outdoor Features
- Spa
- Patio
Location
- Suburban Location
Utilities
- Central Heating and Cooling System
- Natural Gas Connected
- Cable TV Available
Listing and Financial Details
- Tax Lot 1213
- Tax Tract Number 52455
- Assessor Parcel Number 2810121019
Community Details
Overview
- 250 Units
- West Hills West Creek Association, Phone Number (661) 295-4900
- Pmp Prop Management HOA
- Esperto Subdivision
Recreation
- Community Playground
- Community Pool
- Community Spa
- Bike Trail
Security
- Fire and Smoke Detector
Map
Home Values in the Area
Average Home Value in this Area
Tax History
| Year | Tax Paid | Tax Assessment Tax Assessment Total Assessment is a certain percentage of the fair market value that is determined by local assessors to be the total taxable value of land and additions on the property. | Land | Improvement |
|---|---|---|---|---|
| 2025 | $5,758 | $398,397 | $159,358 | $239,039 |
| 2024 | $5,758 | $390,586 | $156,234 | $234,352 |
| 2023 | $5,546 | $382,928 | $153,171 | $229,757 |
| 2022 | $5,514 | $375,420 | $150,168 | $225,252 |
| 2021 | $5,418 | $368,060 | $147,224 | $220,836 |
| 2019 | $5,308 | $357,145 | $142,858 | $214,287 |
| 2018 | $5,208 | $350,143 | $140,057 | $210,086 |
| 2016 | $4,858 | $336,548 | $134,619 | $201,929 |
| 2015 | $4,630 | $331,493 | $132,597 | $198,896 |
| 2014 | -- | $257,664 | $76,847 | $180,817 |
Property History
| Date | Event | Price | List to Sale | Price per Sq Ft |
|---|---|---|---|---|
| 11/21/2025 11/21/25 | For Sale | $559,999 | -- | $384 / Sq Ft |
Purchase History
| Date | Type | Sale Price | Title Company |
|---|---|---|---|
| Deed | -- | None Available | |
| Grant Deed | $257,000 | Fidelity National Title Co | |
| Corporate Deed | $256,500 | North American Title Company | |
| Interfamily Deed Transfer | -- | North American Title Co Inc | |
| Grant Deed | $1,336,013 | North American Title Company |
Mortgage History
| Date | Status | Loan Amount | Loan Type |
|---|---|---|---|
| Previous Owner | $251,852 | FHA |
Source: California Regional Multiple Listing Service (CRMLS)
MLS Number: SR25264347
APN: 2810-121-019
- 24488 Marzal St
- 24496 Marzal St
- 28537 Vista Del Rio Dr
- 28426 Camino Del Arte Dr
- 24341 Verdugo Cir
- 24359 Verdugo Cir
- 28488 Camino Del Arte Dr
- 28319 Chisel Ct
- 28648 Iron Village Dr
- 28519 Pietro Dr
- 28652 Iron Village Dr
- 24619 Montevista Cir
- 28658 Farrier Dr
- 24472 Montevista Cir Unit 18
- 27976 Trillium Ln
- 24163 Arrowhead Ct
- 27955 Trillium Ln Unit 62
- 27950 Periwinkle Ln
- 28809 N Iron Village Dr
- 27905 Crown Court Cir Unit 93
- 24470 Marzal St
- 28301 Esplanada Dr
- 28285 N Via Sonata Dr
- 28629 Solana Ct
- 28635 Parkside Dr
- 24863 Carbon Ln
- 24224 Edelweiss Ct
- 28629 Pietro Dr
- 28533 Freedom Ct
- 28100 Smyth Dr
- 27937 Alta Vista Ave
- 23820 Via Campana
- 27664 Cobblestone Ct
- 27483 Pamplico Dr
- 29338 Dakota Dr
- 27110 Teton Trail Unit 86
- 27139 Rio Prado Dr
- 29814 Corte Trono
- 27003 Rio Prado Dr
- 24905 Magic Mountain Pkwy
