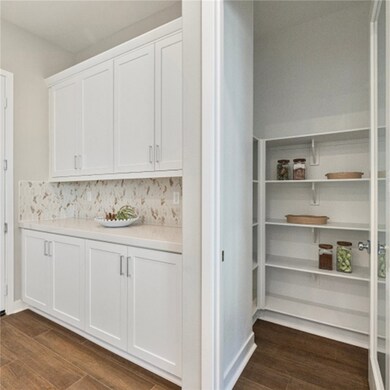
24492 Via El Balneario Santa Clarita, CA 91354
Castaic Canyons NeighborhoodEstimated payment $5,779/month
Highlights
- Fitness Center
- Exercise
- Primary Bedroom Suite
- Under Construction
- Senior Community
- Gated Community
About This Home
Exclusive to active adults 55 and over, this is the largest floorplan in the collection with two stories of dedicated living and entertainment space. Showcasing an open layout shared by the kitchen with center island, Great Room and a dining area, a California Room opens it even more to the outdoors. Framing the home are two bedroom suites, each featuring a walk-in closet and adjoining bathroom. Residing on the top floor is a spacious bonus room with an attached deck, perfect for gatherings.
Listing Agent
Keller Williams Realty Brokerage Phone: 949-370-0819 License #01043716 Listed on: 07/08/2025

Property Details
Home Type
- Condominium
Year Built
- Built in 2025 | Under Construction
Lot Details
- Property fronts a private road
- Two or More Common Walls
- Sprinkler System
- Back Yard
HOA Fees
- $483 Monthly HOA Fees
Parking
- 2 Car Direct Access Garage
- Parking Available
- Side Facing Garage
- Garage Door Opener
Home Design
- Planned Development
- Slab Foundation
- Tile Roof
- Concrete Roof
Interior Spaces
- 2,269 Sq Ft Home
- 2-Story Property
- Open Floorplan
- Wired For Data
- Built-In Features
- High Ceiling
- Recessed Lighting
- Double Pane Windows
- Sliding Doors
- Panel Doors
- Entryway
- Great Room
- Family Room Off Kitchen
- Home Office
- Bonus Room
- Storage
Kitchen
- Open to Family Room
- Eat-In Kitchen
- Breakfast Bar
- Electric Oven
- Six Burner Stove
- Built-In Range
- Range Hood
- Microwave
- Dishwasher
- Kitchen Island
- Quartz Countertops
- Pots and Pans Drawers
- Self-Closing Drawers and Cabinet Doors
- Disposal
Bedrooms and Bathrooms
- 2 Main Level Bedrooms
- Primary Bedroom on Main
- All Upper Level Bedrooms
- Primary Bedroom Suite
- Walk-In Closet
- Bathroom on Main Level
- Quartz Bathroom Countertops
- Dual Vanity Sinks in Primary Bathroom
- Private Water Closet
- Low Flow Toliet
- Walk-in Shower
- Low Flow Shower
- Exhaust Fan In Bathroom
- Linen Closet In Bathroom
Laundry
- Laundry Room
- Washer and Gas Dryer Hookup
Home Security
Pool
- Exercise
- Spa
- Fence Around Pool
Outdoor Features
- Deck
- Patio
- Exterior Lighting
- Rain Gutters
- Front Porch
Location
- Property is near a park
Utilities
- Central Heating and Cooling System
- Heating System Uses Natural Gas
- 220 Volts in Garage
- Tankless Water Heater
Listing and Financial Details
- Tax Lot 15
- Tax Tract Number 516
- Seller Considering Concessions
Community Details
Overview
- Senior Community
- 47 Units
- Tesoro Highlands Community Ass. Association, Phone Number (949) 833-2600
- Keystone HOA
- Built by Lennar
- Plan 4A
- Maintained Community
Amenities
- Community Barbecue Grill
- Clubhouse
- Banquet Facilities
- Meeting Room
Recreation
- Tennis Courts
- Pickleball Courts
- Bocce Ball Court
- Community Playground
- Fitness Center
- Community Pool
- Community Spa
- Park
- Dog Park
- Hiking Trails
- Bike Trail
Security
- Security Guard
- Resident Manager or Management On Site
- Gated Community
- Carbon Monoxide Detectors
- Fire and Smoke Detector
Map
Home Values in the Area
Average Home Value in this Area
Property History
| Date | Event | Price | Change | Sq Ft Price |
|---|---|---|---|---|
| 07/08/2025 07/08/25 | For Sale | $809,990 | -- | $357 / Sq Ft |
Similar Homes in the area
Source: California Regional Multiple Listing Service (CRMLS)
MLS Number: OC25152597
- 24503 Via La Sombrilla
- 24505 Via La Sombrilla
- 24501 Via La Sombrilla
- 24507 Via La Sombrilla
- 24494 Via El Balneario
- 24485 Via El Balneario
- 24514 Via El Balneario
- 24480 Via Cobija
- 24480 Via Cobija
- 24480 Via Cobija
- 24480 Via Cobija
- 24501 Via Sendero
- 24513 Via Sendero
- 24545 Via Sendero
- 29592 Paseo Botella
- 29388 Via Destello
- 29368 Via Destello
- 29384 Via Destello
- 29364 Via Destello
- 29360 Via Destello
- 29814 Corte Trono
- 29817 Corte Trono
- 29048 W Hills Dr
- 24015 Copper Hill Dr
- 28911 Mirada Circulo
- 28747 Jardineras Dr
- 28606 Jardineras Dr Unit 1
- 28635 Solana Ct
- 28703 Calle de la Paz Dr Unit 128
- 28671 N Pietro Dr
- 28562 Herrera St
- 28632 N Pietro Dr
- 28426 Herrera St
- 28309 Camino Del Arte Dr
- 28037 River Trail Ln Unit ADU
- 22842 White Pine Place
- 24747 Montevista Cir
- 27887 Skycrest Cir Unit 31
- 27887 Skycrest Cir
- 28555 Red Cedar Place






