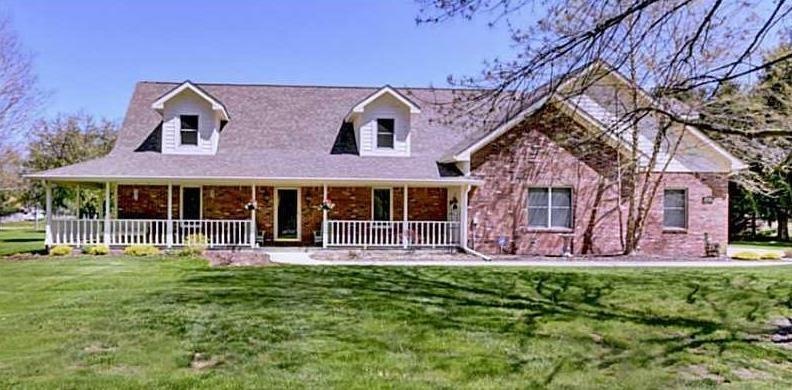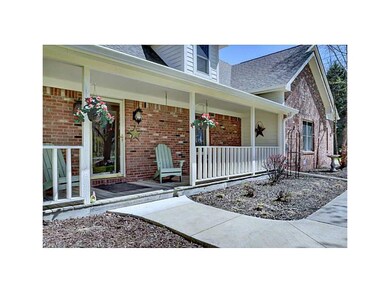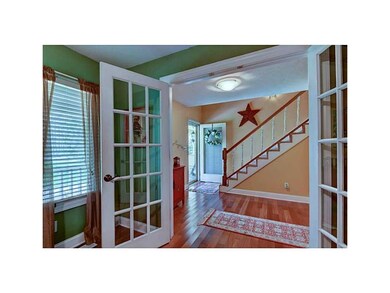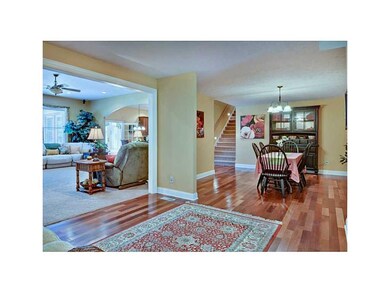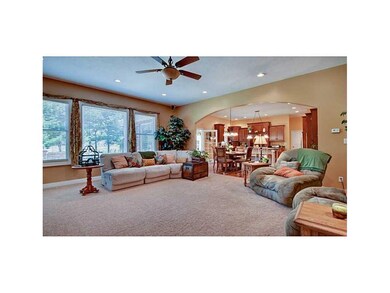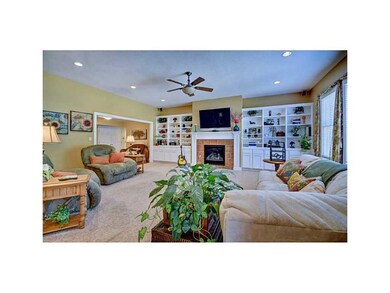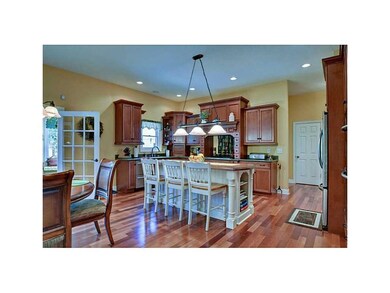
24495 Cal Carson Rd Cicero, IN 46034
Highlights
- 5 Acre Lot
- Double Oven
- Garage
- Vaulted Ceiling
- Forced Air Heating and Cooling System
- Gas Log Fireplace
About This Home
As of June 2022Country living & convenient! Charming wrap around porch on 5 acre lot. Master suite on main level w/custom BA. Beautiful hardwood floors, custom kitchen with huge island, stainless steel appliances & Corian countertop! Opens to huge family Rm w/built-in bookshelves & fireplace. Tranquil sunroom overlooking stone patio with waterfall. This easily could be 4 or 5 bedroom home!Separate 4car det garage backs up to open field for privacy*25 year rhino shield paint for low maintenance* Priced to sell!
Last Agent to Sell the Property
F.C. Tucker Company License #RB14000054 Listed on: 04/18/2016

Last Buyer's Agent
Jody Bailey
F.C. Tucker Company
Home Details
Home Type
- Single Family
Est. Annual Taxes
- $3,958
Year Built
- Built in 1988
Lot Details
- 5 Acre Lot
Parking
- Garage
Home Design
- Brick Exterior Construction
- Cement Siding
- Concrete Perimeter Foundation
Interior Spaces
- 2-Story Property
- Vaulted Ceiling
- Gas Log Fireplace
- Window Screens
- Great Room with Fireplace
- Finished Basement
- Sump Pump
- Attic Access Panel
- Fire and Smoke Detector
Kitchen
- Double Oven
- Gas Cooktop
- Dishwasher
- Disposal
Bedrooms and Bathrooms
- 3 Bedrooms
Utilities
- Forced Air Heating and Cooling System
- Dual Heating Fuel
- Heating System Uses Propane
- Well
- Septic Tank
Listing and Financial Details
- Assessor Parcel Number 290233000004001008
Ownership History
Purchase Details
Home Financials for this Owner
Home Financials are based on the most recent Mortgage that was taken out on this home.Purchase Details
Home Financials for this Owner
Home Financials are based on the most recent Mortgage that was taken out on this home.Purchase Details
Home Financials for this Owner
Home Financials are based on the most recent Mortgage that was taken out on this home.Similar Homes in Cicero, IN
Home Values in the Area
Average Home Value in this Area
Purchase History
| Date | Type | Sale Price | Title Company |
|---|---|---|---|
| Warranty Deed | $795,000 | Attorneys Title | |
| Warranty Deed | $495,000 | Meridian Title Co | |
| Warranty Deed | -- | None Available |
Mortgage History
| Date | Status | Loan Amount | Loan Type |
|---|---|---|---|
| Open | $585,000 | New Conventional | |
| Previous Owner | $138,730 | New Conventional | |
| Previous Owner | $150,000 | New Conventional | |
| Previous Owner | $355,000 | New Conventional | |
| Previous Owner | $410,143 | New Conventional | |
| Previous Owner | $386,500 | New Conventional | |
| Previous Owner | $395,000 | New Conventional | |
| Previous Owner | $405,500 | Unknown | |
| Previous Owner | $373,230 | Unknown |
Property History
| Date | Event | Price | Change | Sq Ft Price |
|---|---|---|---|---|
| 06/20/2022 06/20/22 | Sold | $795,000 | +14.4% | $145 / Sq Ft |
| 05/06/2022 05/06/22 | Pending | -- | -- | -- |
| 04/29/2022 04/29/22 | For Sale | $695,000 | +40.4% | $127 / Sq Ft |
| 06/29/2018 06/29/18 | Sold | $495,000 | -0.8% | $95 / Sq Ft |
| 05/10/2018 05/10/18 | Pending | -- | -- | -- |
| 04/19/2018 04/19/18 | For Sale | $499,000 | +10.9% | $96 / Sq Ft |
| 05/27/2016 05/27/16 | Sold | $450,000 | 0.0% | $94 / Sq Ft |
| 04/20/2016 04/20/16 | Pending | -- | -- | -- |
| 04/18/2016 04/18/16 | For Sale | $450,000 | -- | $94 / Sq Ft |
Tax History Compared to Growth
Tax History
| Year | Tax Paid | Tax Assessment Tax Assessment Total Assessment is a certain percentage of the fair market value that is determined by local assessors to be the total taxable value of land and additions on the property. | Land | Improvement |
|---|---|---|---|---|
| 2024 | $5,146 | $732,500 | $96,600 | $635,900 |
| 2023 | $5,171 | $541,600 | $95,400 | $446,200 |
| 2022 | $5,035 | $490,000 | $94,100 | $395,900 |
| 2021 | $4,713 | $453,000 | $93,400 | $359,600 |
| 2020 | $4,339 | $429,800 | $93,400 | $336,400 |
| 2019 | $4,459 | $452,400 | $49,700 | $402,700 |
| 2018 | $4,381 | $436,600 | $50,000 | $386,600 |
| 2017 | $4,010 | $404,900 | $50,800 | $354,100 |
| 2016 | $3,915 | $397,200 | $51,100 | $346,100 |
| 2014 | $3,959 | $393,100 | $48,000 | $345,100 |
| 2013 | $3,959 | $379,600 | $47,000 | $332,600 |
Agents Affiliated with this Home
-

Seller's Agent in 2022
James Junkins
Berkshire Hathaway Home
(317) 922-1481
5 in this area
106 Total Sales
-

Buyer's Agent in 2022
Jake Basker
Trueblood Real Estate
(317) 519-0894
2 in this area
139 Total Sales
-
Mike Deck

Seller's Agent in 2018
Mike Deck
Berkshire Hathaway Home
(317) 339-2830
7 in this area
717 Total Sales
-
Linda Freeman

Seller's Agent in 2016
Linda Freeman
F.C. Tucker Company
(317) 590-8525
1 in this area
91 Total Sales
-
Tere Long

Seller Co-Listing Agent in 2016
Tere Long
F.C. Tucker Company
(317) 846-7751
1 in this area
48 Total Sales
-
Jody Bailey
J
Buyer's Agent in 2016
Jody Bailey
F.C. Tucker Company
(317) 750-4050
60 Total Sales
Map
Source: MIBOR Broker Listing Cooperative®
MLS Number: MBR21412154
APN: 29-02-33-000-004.001-008
- 3030 E 236th St
- 23219 Marin Dr
- 1592 E 236th St
- 47 Karner Blue Ct
- 23 Karner Blue Ct
- 27 Karner Blue Ct
- 25 Karner Blue Ct
- 31 Karner Blue Ct
- 27109 Dunbar Rd
- 104 Perlican Dr
- 1060 Cape Coral Dr
- 182 Batteese Dr
- 75 Hovden Dr
- 50 Hovden Dr
- 6034 Doverton Dr
- 1356 S Catamaran Cir
- 29 Bluewater Dr
- 31 Bluewater Dr
- 826 N Lanyard Dr
- 881 E 226th St
