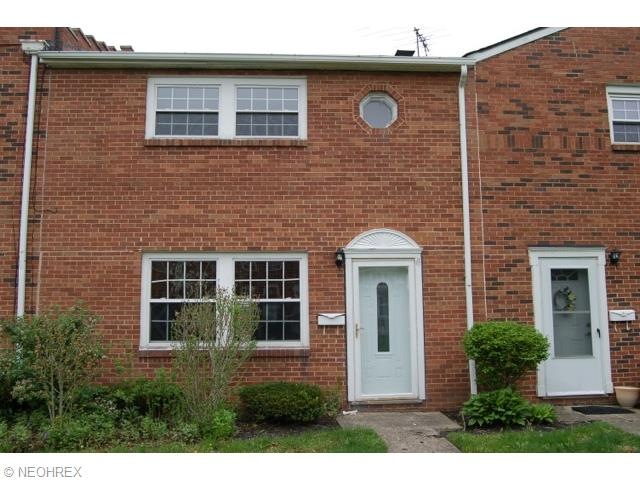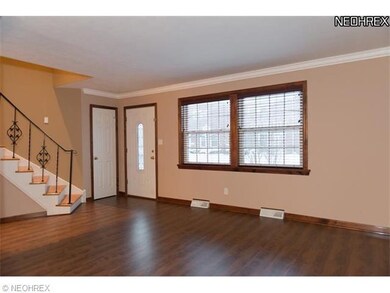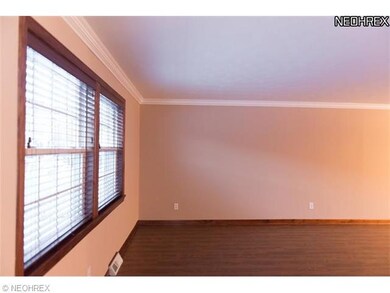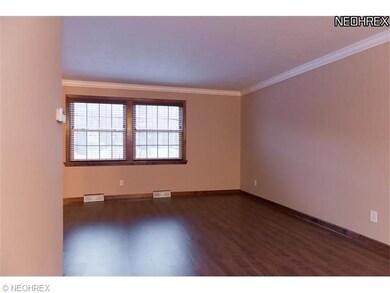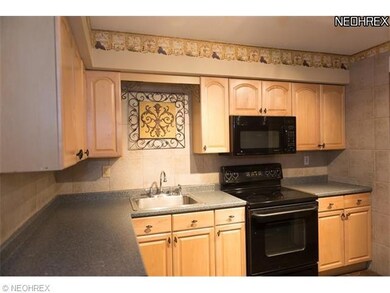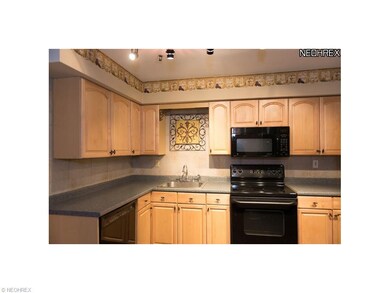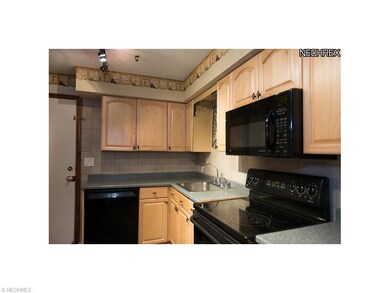24496 Clareshire Dr Unit 9F North Olmsted, OH 44070
Highlights
- Health Club
- Spa
- Patio
- Medical Services
- 1 Car Attached Garage
- Park
About This Home
As of October 2020Astounding accessibility to I-480, shopping, restaurants and recreation center offer a variety of conveniences at your fingertips with this 3 bed, 2 bath North Olmsted townhome. The over 1400 sq ft townhome has been remodeled and updated. Kitchen features newer cabinets, countertops flooring and appliances that remain with the home. Refinished hardwood floors throughout and updates on both full bathrooms. Double bowl sinks and Jacuzzi tub complete the master suite. First floor laundry, newer windows and 1 car attached garage complete the home. Come see today!
Townhouse Details
Home Type
- Townhome
Year Built
- Built in 1965
Home Design
- Brick Exterior Construction
- Asphalt Roof
Interior Spaces
- 1,408 Sq Ft Home
- 2-Story Property
Kitchen
- Built-In Oven
- Range
- Microwave
- Dishwasher
Bedrooms and Bathrooms
- 3 Bedrooms
- 2 Full Bathrooms
Laundry
- Dryer
- Washer
Parking
- 1 Car Attached Garage
- Garage Door Opener
Outdoor Features
- Spa
- Patio
Utilities
- Forced Air Heating and Cooling System
- Heating System Uses Gas
Listing and Financial Details
- Assessor Parcel Number 236-18-324
Community Details
Overview
- $185 Annual Maintenance Fee
- Maintenance fee includes Exterior Building, Landscaping, Property Management, Reserve Fund, Snow Removal, Trash Removal
- Jefferson Place Condos Community
Amenities
- Medical Services
- Shops
- Laundry Facilities
Recreation
- Health Club
- Park
Pet Policy
- Pets Allowed
Ownership History
Purchase Details
Home Financials for this Owner
Home Financials are based on the most recent Mortgage that was taken out on this home.Purchase Details
Home Financials for this Owner
Home Financials are based on the most recent Mortgage that was taken out on this home.Purchase Details
Purchase Details
Purchase Details
Home Financials for this Owner
Home Financials are based on the most recent Mortgage that was taken out on this home.Purchase Details
Purchase Details
Purchase Details
Purchase Details
Purchase Details
Map
Home Values in the Area
Average Home Value in this Area
Purchase History
| Date | Type | Sale Price | Title Company |
|---|---|---|---|
| Warranty Deed | $90,000 | Common Law Title | |
| Warranty Deed | $76,900 | Cleveland Home Title | |
| Quit Claim Deed | $100,500 | City Title Agency | |
| Warranty Deed | $106,500 | Real Living Title Agency L | |
| Interfamily Deed Transfer | $90,000 | Asta | |
| Deed | $49,000 | -- | |
| Deed | $39,800 | -- | |
| Deed | $34,000 | -- | |
| Deed | $33,500 | -- | |
| Deed | -- | -- |
Mortgage History
| Date | Status | Loan Amount | Loan Type |
|---|---|---|---|
| Open | $81,000 | New Conventional | |
| Previous Owner | $53,900 | Credit Line Revolving | |
| Previous Owner | $80,900 | Credit Line Revolving | |
| Previous Owner | $50,000 | Credit Line Revolving | |
| Previous Owner | $76,000 | Unknown | |
| Closed | $5,000 | No Value Available |
Property History
| Date | Event | Price | Change | Sq Ft Price |
|---|---|---|---|---|
| 10/27/2020 10/27/20 | Sold | $90,000 | -3.2% | $64 / Sq Ft |
| 09/13/2020 09/13/20 | Pending | -- | -- | -- |
| 09/02/2020 09/02/20 | Price Changed | $93,000 | -3.1% | $66 / Sq Ft |
| 08/10/2020 08/10/20 | For Sale | $96,000 | 0.0% | $68 / Sq Ft |
| 07/27/2020 07/27/20 | Pending | -- | -- | -- |
| 07/25/2020 07/25/20 | Price Changed | $96,000 | -3.0% | $68 / Sq Ft |
| 07/23/2020 07/23/20 | For Sale | $99,000 | 0.0% | $70 / Sq Ft |
| 06/30/2020 06/30/20 | Pending | -- | -- | -- |
| 06/28/2020 06/28/20 | For Sale | $99,000 | +28.7% | $70 / Sq Ft |
| 08/22/2014 08/22/14 | Sold | $76,900 | -14.5% | $55 / Sq Ft |
| 07/11/2014 07/11/14 | Pending | -- | -- | -- |
| 02/15/2014 02/15/14 | For Sale | $89,900 | -- | $64 / Sq Ft |
Tax History
| Year | Tax Paid | Tax Assessment Tax Assessment Total Assessment is a certain percentage of the fair market value that is determined by local assessors to be the total taxable value of land and additions on the property. | Land | Improvement |
|---|---|---|---|---|
| 2024 | $3,095 | $45,150 | $4,655 | $40,495 |
| 2023 | $2,641 | $32,340 | $3,220 | $29,120 |
| 2022 | $2,627 | $32,340 | $3,220 | $29,120 |
| 2021 | $2,378 | $32,340 | $3,220 | $29,120 |
| 2020 | $2,413 | $28,390 | $2,840 | $25,550 |
| 2019 | $2,349 | $81,100 | $8,100 | $73,000 |
| 2018 | $2,347 | $28,390 | $2,840 | $25,550 |
| 2017 | $2,349 | $25,760 | $2,590 | $23,170 |
| 2016 | $2,329 | $25,760 | $2,590 | $23,170 |
| 2015 | $2,694 | $25,760 | $2,590 | $23,170 |
| 2014 | $2,694 | $29,620 | $2,980 | $26,640 |
Source: MLS Now
MLS Number: 3474644
APN: 236-18-324
- 24232 Moonlight Dr
- 4980 Greenflower St
- 24326 Mastick Rd
- 0 Mastick Rd Unit 5112571
- 24930 Mitchell Dr
- 4849 Grace Rd Unit 111
- 24836 Kennedy Ridge Rd
- 23810 Oak Ln
- 25735 Lorain Rd Unit 222
- 25735 Lorain Rd Unit 218
- 4429 Michael Ave
- 23855 David Dr Unit 115
- 23855 David Dr Unit 105
- 23865 David Dr Unit 204
- 23845 David Dr Unit 104
- 5708 Lewis Rd
- 24341 Gessner Rd
- 3920 Brendan Ln Unit H612
- 5890 Ruple Pkwy
- 4120 Clague Rd
