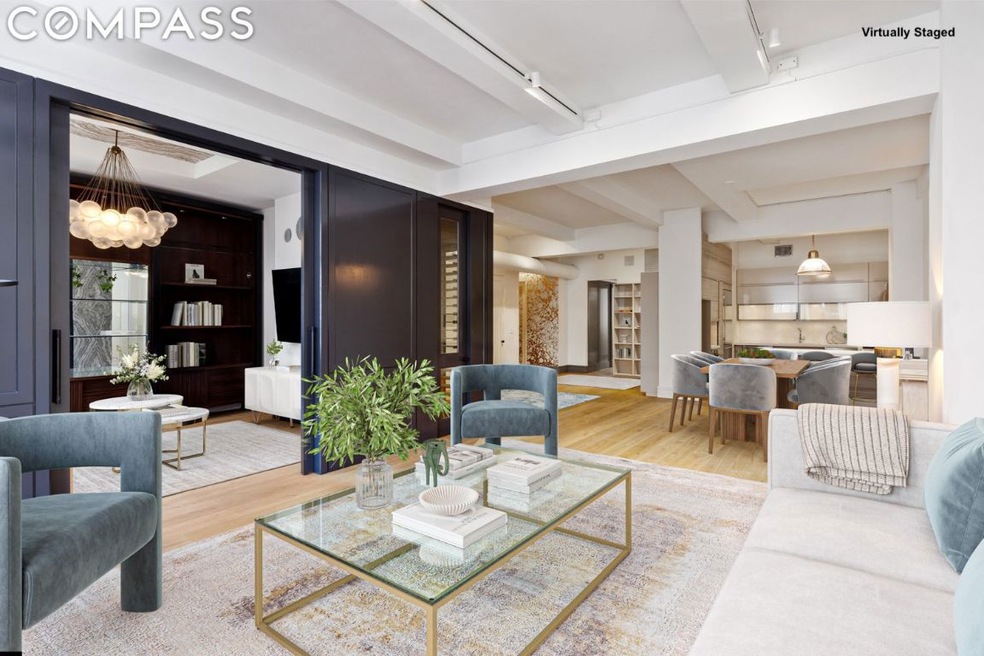
245 7th Ave Unit 5A New York, NY 10001
NoMad NeighborhoodHighlights
- Wood Flooring
- 1-minute walk to 23 Street (1,2 Line)
- Built-In Features
- P.S. 11 Sarah J. Garnet School Rated A
- High Ceiling
- 4-minute walk to Penn South Playground
About This Home
As of October 2024Welcome to 5A, a beautifully renovated, expansive condominium loft with 11’ ceilings, 2 or 3 bedrooms, 2.5 baths, a home office, Poggenpohl kitchen, 1000+ bottle wine room, and oversized 7’1 x 4’7 windows. This home has unique features including beautiful wide, white oak floors, high-gloss European paint, Venetian plaster in the living room, marble window sills, electric shades, washer dryer, and central AC and heat.
Enter to a proper foyer that leads to the vast south-facing entertaining space which offers multiple seating areas, a perfect spot for a substantial dining table, and a large south-facing media room separated by elegant opaque glass pocket doors. This versatile and lovely room can function in a myriad of ways, including as a third bedroom, The Poggenpohl kitchen has attractive light wood cabinets, a plethora of storage space, and stainless appliances including a Viking stove, Sub-Zero refrigerator, built-in microwave and dual Miele dishwashers.
A bedroom hallway, lined with closets enhanced by the perfect shade of blue gray lacquered doors, also houses the vented washer/dryer and across is a separate built-in office area, easily converted to a small home gym.
The generously sized quiet but light, north-facing primary bedroom has a fully outfitted, windowed dressing area and a marble spa-like en-suite bathroom with large glass shower, clad in marble and separate WC. The second bedroom is also spacious with an ensuite Bazzaza tiled bath and glass shower.
The Chelsea Atelier, a boutique, pet friendly, prewar condominium with 24-hour doorman, live-in resident manager, bike and deeded basement storage (which trades with the loft),is conveniently located across from Whole Foods and near Trader Joe’s, Eataly, top restaurants and excellent shopping. Also close are the numerous world class art galleries that populate the area. Transportation options are many: the 1, 2, A,C,E, F, M, and N/R/Q/W subway lines and the Path train at 23rd Street.
Property Details
Home Type
- Condominium
Est. Annual Taxes
- $36,372
Year Built
- Built in 1911
HOA Fees
- $2,782 Monthly HOA Fees
Interior Spaces
- 2,002 Sq Ft Home
- Built-In Features
- High Ceiling
- Wood Flooring
- Laundry in unit
Kitchen
- Dishwasher
- Kitchen Island
Bedrooms and Bathrooms
- 2 Bedrooms
Utilities
- Central Air
- No Heating
Listing and Financial Details
- Legal Lot and Block 1011 / 00800
Community Details
Overview
- 33 Units
- Chelsea Subdivision
- 12-Story Property
Amenities
- Laundry Facilities
Ownership History
Purchase Details
Home Financials for this Owner
Home Financials are based on the most recent Mortgage that was taken out on this home.Map
Similar Homes in New York, NY
Home Values in the Area
Average Home Value in this Area
Purchase History
| Date | Type | Sale Price | Title Company |
|---|---|---|---|
| Deed | $2,650,000 | -- |
Mortgage History
| Date | Status | Loan Amount | Loan Type |
|---|---|---|---|
| Open | $1,325,000 | Purchase Money Mortgage | |
| Previous Owner | $11,038 | No Value Available | |
| Previous Owner | $5,245 | No Value Available | |
| Previous Owner | $500,000 | No Value Available | |
| Previous Owner | $14,030 | No Value Available | |
| Previous Owner | $400,000 | Purchase Money Mortgage |
Property History
| Date | Event | Price | Change | Sq Ft Price |
|---|---|---|---|---|
| 10/25/2024 10/25/24 | Sold | $2,650,000 | -5.4% | $1,324 / Sq Ft |
| 08/21/2024 08/21/24 | Pending | -- | -- | -- |
| 07/12/2024 07/12/24 | For Sale | $2,800,000 | -- | $1,399 / Sq Ft |
Tax History
| Year | Tax Paid | Tax Assessment Tax Assessment Total Assessment is a certain percentage of the fair market value that is determined by local assessors to be the total taxable value of land and additions on the property. | Land | Improvement |
|---|---|---|---|---|
| 2024 | $44,092 | $352,682 | $37,913 | $314,769 |
| 2023 | $35,125 | $357,860 | $37,913 | $319,947 |
| 2022 | $34,807 | $368,567 | $37,913 | $330,654 |
| 2021 | $40,320 | $362,966 | $37,913 | $325,053 |
| 2020 | $33,136 | $402,021 | $37,913 | $364,108 |
| 2019 | $31,523 | $392,985 | $37,913 | $355,072 |
| 2018 | $35,943 | $379,249 | $37,912 | $341,337 |
| 2017 | $32,410 | $316,305 | $37,913 | $278,392 |
| 2016 | $31,211 | $312,437 | $37,912 | $274,525 |
| 2015 | $15,741 | $258,999 | $37,913 | $221,086 |
| 2014 | $15,741 | $265,327 | $37,912 | $227,415 |
Source: Real Estate Board of New York (REBNY)
MLS Number: RLS10985085
APN: 0800-1011
- 159 W 24th St Unit 1A
- 252 7th Ave Unit 3K
- 252 7th Ave Unit 12I
- 252 7th Ave Unit 3F
- 252 7th Ave Unit 8A
- 252 7th Ave Unit 14I
- 252 7th Ave Unit PHA
- 252 7th Ave Unit 6W
- 252 7th Ave Unit PHO
- 252 7th Ave Unit 17O
- 252 7th Ave Unit 10O
- 252 7th Ave Unit 9V
- 252 7th Ave Unit 3C
- 252 7th Ave Unit 10X
- 252 7th Ave Unit 6U
- 252 7th Ave Unit 7Q
- 252 7th Ave Unit 11Q
- 252 7th Ave Unit 17I
- 252 7th Ave Unit 5B
- 252 7th Ave Unit 12L
