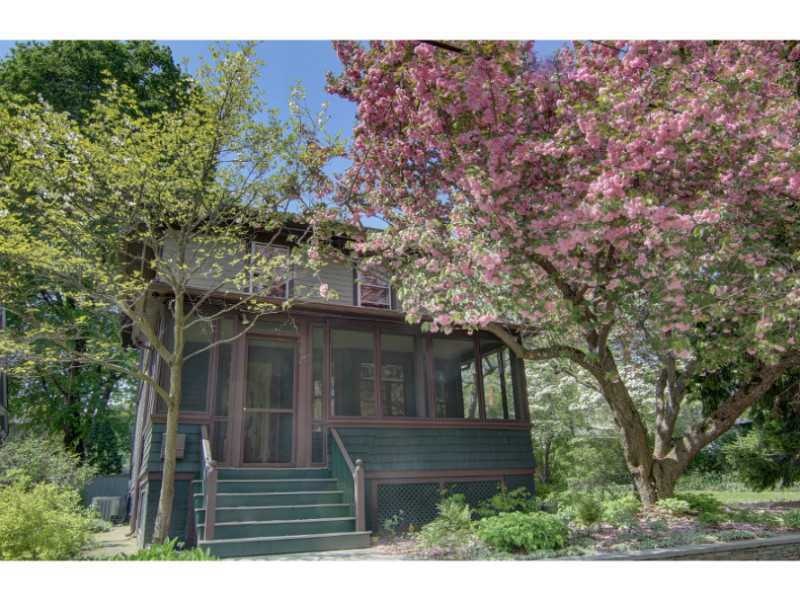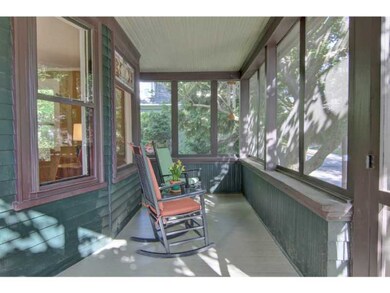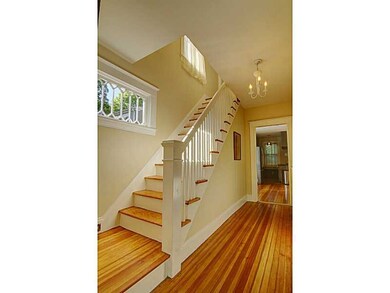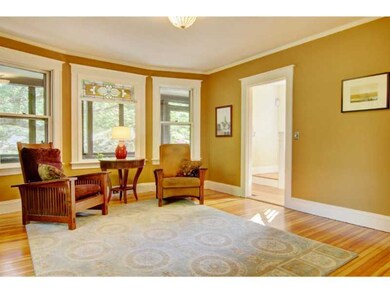
245 8th St Providence, RI 02906
Blackstone NeighborhoodHighlights
- Colonial Architecture
- Wood Flooring
- Porch
- Deck
- 2 Car Detached Garage
- 4-minute walk to Lippit Memorial Park
About This Home
As of July 2023Original details seamlessly blend w/modern updates in this wonderful Arts & Crafts Colonial. Unique oversized yard w/stone wall & lush plantings. New bathrooms, central air and roof. Terrific front porch & deck. Walk to Boulevard & Hope Village.
Last Agent to Sell the Property
Residential Properties Ltd. License #RES.0027542 Listed on: 05/29/2014

Last Buyer's Agent
David Lefort
Home Details
Home Type
- Single Family
Year Built
- Built in 1900
Lot Details
- 7,405 Sq Ft Lot
- Fenced
- Sprinkler System
Parking
- 2 Car Detached Garage
- Garage Door Opener
- Driveway
Home Design
- Colonial Architecture
- Brick Foundation
- Shingle Siding
- Clapboard
- Plaster
Interior Spaces
- 1,588 Sq Ft Home
- 2-Story Property
- Storm Windows
Kitchen
- Oven
- Range
- Microwave
- Dishwasher
- Disposal
Flooring
- Wood
- Ceramic Tile
- Vinyl
Bedrooms and Bathrooms
- 3 Bedrooms
Laundry
- Dryer
- Washer
Unfinished Basement
- Basement Fills Entire Space Under The House
- Interior Basement Entry
Outdoor Features
- Deck
- Screened Patio
- Porch
Location
- Property near a hospital
Utilities
- Central Air
- Heating System Uses Gas
- Heating System Uses Steam
- 200+ Amp Service
- Gas Water Heater
- Cable TV Available
Listing and Financial Details
- Tax Lot 136
- Assessor Parcel Number 245EIGHTHSTPROV
Community Details
Overview
- Hope Village Subdivision
Amenities
- Shops
- Public Transportation
Ownership History
Purchase Details
Home Financials for this Owner
Home Financials are based on the most recent Mortgage that was taken out on this home.Purchase Details
Home Financials for this Owner
Home Financials are based on the most recent Mortgage that was taken out on this home.Purchase Details
Home Financials for this Owner
Home Financials are based on the most recent Mortgage that was taken out on this home.Purchase Details
Purchase Details
Purchase Details
Similar Homes in the area
Home Values in the Area
Average Home Value in this Area
Purchase History
| Date | Type | Sale Price | Title Company |
|---|---|---|---|
| Warranty Deed | $870,000 | None Available | |
| Warranty Deed | $385,000 | -- | |
| Deed | $460,000 | -- | |
| Deed | $252,500 | -- | |
| Warranty Deed | $146,000 | -- | |
| Warranty Deed | $150,000 | -- | |
| Warranty Deed | $150,000 | -- |
Mortgage History
| Date | Status | Loan Amount | Loan Type |
|---|---|---|---|
| Open | $696,000 | Purchase Money Mortgage | |
| Previous Owner | $102,000 | Credit Line Revolving | |
| Previous Owner | $308,000 | New Conventional | |
| Previous Owner | $309,268 | No Value Available | |
| Previous Owner | $54,350 | No Value Available | |
| Previous Owner | $359,650 | Purchase Money Mortgage |
Property History
| Date | Event | Price | Change | Sq Ft Price |
|---|---|---|---|---|
| 07/17/2023 07/17/23 | Sold | $870,000 | +11.7% | $544 / Sq Ft |
| 06/13/2023 06/13/23 | Pending | -- | -- | -- |
| 06/07/2023 06/07/23 | For Sale | $779,000 | +102.3% | $487 / Sq Ft |
| 07/15/2014 07/15/14 | Sold | $385,000 | +4.3% | $242 / Sq Ft |
| 06/15/2014 06/15/14 | Pending | -- | -- | -- |
| 05/29/2014 05/29/14 | For Sale | $369,000 | -- | $232 / Sq Ft |
Tax History Compared to Growth
Tax History
| Year | Tax Paid | Tax Assessment Tax Assessment Total Assessment is a certain percentage of the fair market value that is determined by local assessors to be the total taxable value of land and additions on the property. | Land | Improvement |
|---|---|---|---|---|
| 2024 | $10,390 | $566,200 | $316,200 | $250,000 |
| 2023 | $10,390 | $566,200 | $316,200 | $250,000 |
| 2022 | $10,078 | $566,200 | $316,200 | $250,000 |
| 2021 | $11,457 | $466,500 | $248,900 | $217,600 |
| 2020 | $11,457 | $466,500 | $248,900 | $217,600 |
| 2019 | $11,457 | $466,500 | $248,900 | $217,600 |
| 2018 | $13,484 | $421,900 | $232,500 | $189,400 |
| 2017 | $13,484 | $421,900 | $232,500 | $189,400 |
| 2016 | $13,484 | $421,900 | $232,500 | $189,400 |
| 2015 | $11,870 | $358,600 | $217,000 | $141,600 |
| 2014 | $12,103 | $358,600 | $217,000 | $141,600 |
| 2013 | $12,103 | $358,600 | $217,000 | $141,600 |
Agents Affiliated with this Home
-
Jim DeRentis

Seller's Agent in 2023
Jim DeRentis
Residential Properties Ltd.
(401) 529-2188
135 in this area
483 Total Sales
-
Christopher Woodard

Buyer's Agent in 2023
Christopher Woodard
Keller Williams Coastal
(401) 845-9200
1 in this area
259 Total Sales
-
Barbara Dacey

Seller's Agent in 2014
Barbara Dacey
Residential Properties Ltd.
(401) 553-6322
6 in this area
138 Total Sales
-
D
Buyer's Agent in 2014
David Lefort
Map
Source: State-Wide MLS
MLS Number: 1069198
APN: PROV-920136-000000-000000
- 204 8th St
- 871 Hope St
- 871 Hope St Unit 4
- 62 Harwich Rd
- 120 11th St
- 540 Blackstone Blvd
- 23 Sarah St
- 104 11th St
- 49 12th St
- 640 Elmgrove Ave
- 514 Blackstone Blvd
- 60 11th St
- 133 6th St Unit 2
- 470 Blackstone Blvd
- 33 11th St
- 20 Alfred Stone Rd
- 155 Hillside Ave
- 75 Lauriston St
- 95 Burlington St
- 309 Highland Ave






