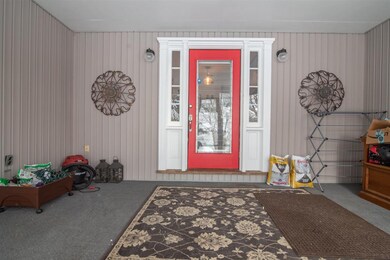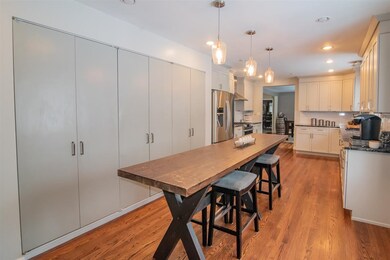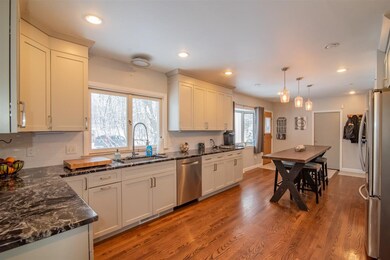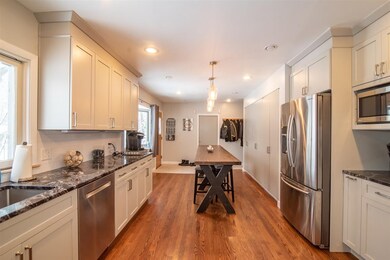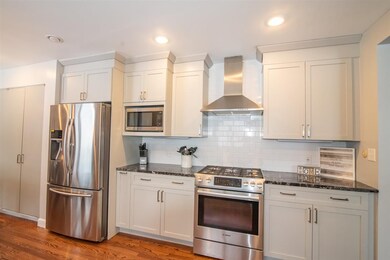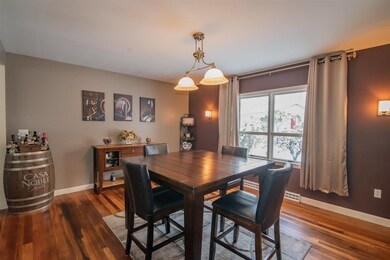
245 Addison Rd Goffstown, NH 03045
Highlights
- Water Access
- Tennis Courts
- Pond View
- Mountain View Middle School Rated A-
- RV Access or Parking
- 10 Acre Lot
About This Home
As of March 2021NOT JUST A HOME. A LIFESTYLE!!! There's never been a better time to vacation at home! This historically significant home, formerly The May Gruber Estate was renowned as a social gathering place with accomplished musicians who performed under the lighted gazebo around the pond and delighted guests in a picturesque setting surrounded by nature. Now fast forward and imagine having parties with your family and friends with plenty of room for guests who have had a really good time and need to stay the night. There is also an In Law apartment for them to stay in or rent out for extra income. There's a fenced in tennis court for you to chase around a fuzzy little yellow ball, street hockey or basketball and an expansive yard for many other outdoor activities, while cooking on the BBQ under the pavilion. You can even take a nature walk through the woods in hopes of catching a glimpse at some wildlife. For your leisurely nights, enjoy some time out on the second story balcony sipping cocktails with your loved one while gazing at the night sky. Hang out with your family in the large living room with wood beam cathedral ceilings, huddled around the pellet stove while sipping hot cocoa and telling tall tales or ghost stories. Let the chef in you shine through in the chef's kitchen featuring Omega soft close cabinets, granite countertops and hardwood floor. Tend to your business in the large office cove. Large Master suite with his and hers bathrooms and sitting area. Showings start 2/27
Last Agent to Sell the Property
Keller Williams Realty-Metropolitan License #075350 Listed on: 02/25/2021

Home Details
Home Type
- Single Family
Est. Annual Taxes
- $12,010
Year Built
- Built in 1950
Lot Details
- 10 Acre Lot
- Landscaped
- Lot Sloped Up
- Wooded Lot
Parking
- 2 Car Garage
- Parking Storage or Cabinetry
- Automatic Garage Door Opener
- Driveway
- Off-Street Parking
- RV Access or Parking
Property Views
- Pond Views
- Countryside Views
Home Design
- Converted Dwelling
- Concrete Foundation
- Wood Frame Construction
- Shingle Roof
- Vinyl Siding
Interior Spaces
- 2-Story Property
- Cathedral Ceiling
- Ceiling Fan
- Dining Area
- Screened Porch
- Storage
- Laundry on main level
- Home Security System
Kitchen
- Stove
- Range Hood
- Microwave
- ENERGY STAR Qualified Dishwasher
Flooring
- Wood
- Carpet
Bedrooms and Bathrooms
- 5 Bedrooms
- Walk-In Closet
- In-Law or Guest Suite
Basement
- Walk-Out Basement
- Apartment Living Space in Basement
- Laundry in Basement
Outdoor Features
- Water Access
- Shared Private Water Access
- Pond
- Tennis Courts
- Balcony
- Outdoor Storage
Additional Homes
- Accessory Dwelling Unit (ADU)
Schools
- Maple Avenue Elementary School
- Mountain View Middle School
- Goffstown High School
Utilities
- Forced Air Zoned Heating System
- Pellet Stove burns compressed wood to generate heat
- Heating System Uses Oil
- 200+ Amp Service
- Drilled Well
- Electric Water Heater
- Septic Tank
- Private Sewer
- Leach Field
- High Speed Internet
- Cable TV Available
Listing and Financial Details
- Tax Block 5
Ownership History
Purchase Details
Home Financials for this Owner
Home Financials are based on the most recent Mortgage that was taken out on this home.Similar Home in Goffstown, NH
Home Values in the Area
Average Home Value in this Area
Purchase History
| Date | Type | Sale Price | Title Company |
|---|---|---|---|
| Warranty Deed | $341,500 | -- | |
| Warranty Deed | $341,500 | -- |
Mortgage History
| Date | Status | Loan Amount | Loan Type |
|---|---|---|---|
| Open | $58,300 | Unknown | |
| Closed | $0 | No Value Available |
Property History
| Date | Event | Price | Change | Sq Ft Price |
|---|---|---|---|---|
| 03/31/2021 03/31/21 | Sold | $650,000 | +18.2% | $131 / Sq Ft |
| 03/02/2021 03/02/21 | Pending | -- | -- | -- |
| 02/25/2021 02/25/21 | For Sale | $550,000 | +61.1% | $111 / Sq Ft |
| 09/12/2014 09/12/14 | Sold | $341,500 | -8.9% | $65 / Sq Ft |
| 08/25/2014 08/25/14 | Pending | -- | -- | -- |
| 02/17/2014 02/17/14 | For Sale | $375,000 | -- | $71 / Sq Ft |
Tax History Compared to Growth
Tax History
| Year | Tax Paid | Tax Assessment Tax Assessment Total Assessment is a certain percentage of the fair market value that is determined by local assessors to be the total taxable value of land and additions on the property. | Land | Improvement |
|---|---|---|---|---|
| 2024 | $15,565 | $761,500 | $277,300 | $484,200 |
| 2023 | $14,362 | $761,500 | $277,300 | $484,200 |
| 2022 | $13,044 | $495,800 | $193,600 | $302,200 |
| 2021 | $12,306 | $495,800 | $193,600 | $302,200 |
| 2020 | $12,010 | $483,900 | $193,600 | $290,300 |
| 2019 | $11,046 | $449,400 | $193,600 | $255,800 |
| 2018 | $8,359 | $449,400 | $193,600 | $255,800 |
| 2017 | $4,955 | $410,200 | $171,800 | $238,400 |
| 2016 | $10,842 | $410,200 | $171,800 | $238,400 |
| 2015 | $11,475 | $407,500 | $165,300 | $242,200 |
| 2014 | $11,003 | $407,500 | $165,300 | $242,200 |
Agents Affiliated with this Home
-
shawn goodwin

Seller's Agent in 2021
shawn goodwin
Keller Williams Realty-Metropolitan
(603) 325-7042
3 in this area
17 Total Sales
-
David Orlick

Buyer's Agent in 2021
David Orlick
Keller Williams Realty-Metropolitan
(603) 724-7237
1 in this area
91 Total Sales
-
Chris Evans

Seller's Agent in 2014
Chris Evans
BHHS Verani Bedford
(603) 759-9777
1 in this area
52 Total Sales
-
J
Buyer's Agent in 2014
Jessica Clark
Keller Williams Realty-Metropolitan
Map
Source: PrimeMLS
MLS Number: 4848508
APN: GOFF-000003-000005
- 14 Oakwood Cir
- 1 Oakwood Ln Unit 4
- 30 Joffre St
- 11 Timberwood Dr Unit 401
- 11 Timberwood Dr Unit 201
- 7 Daniel Plummer Rd Unit E
- 513 Mast Rd
- 515 Mast Rd
- 19 Libbey St
- 36 Moose Club Park Rd
- 37 Bay St
- 41 Larch St
- 29 Warren Ave
- 22 Gold Finch Rd
- 27 Eden St
- 29 Laurel St
- 12 Fairview St
- 11-1 Chatel Rd
- 12 Pinehill Ave
- 46 Chatel Rd

