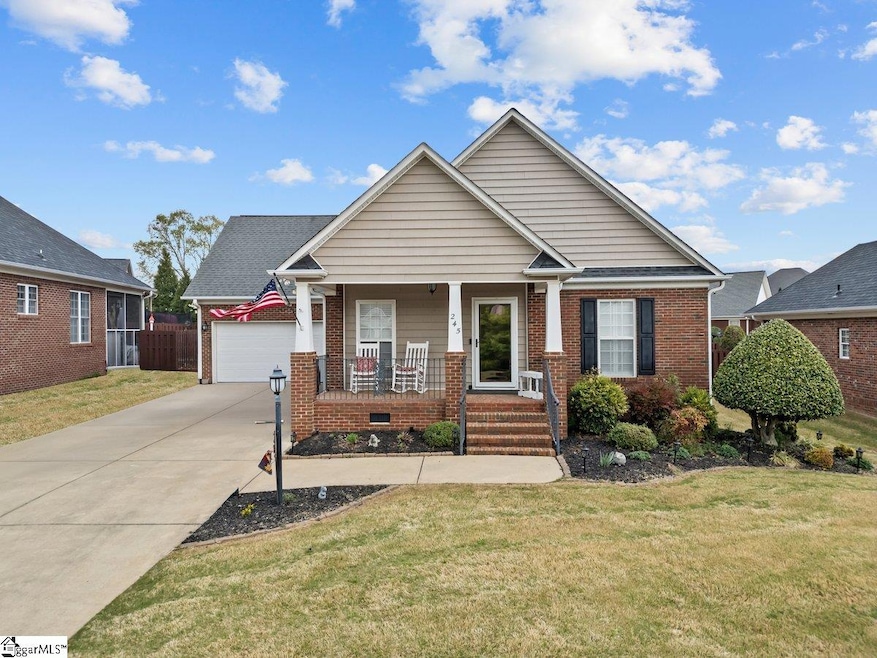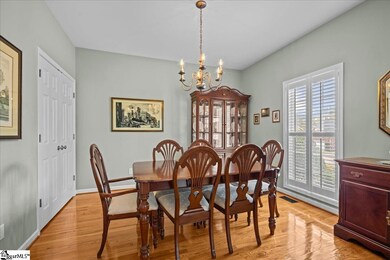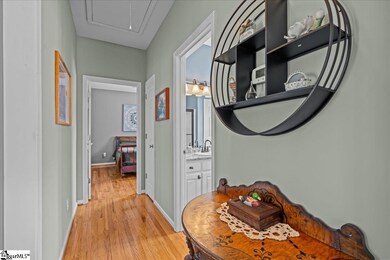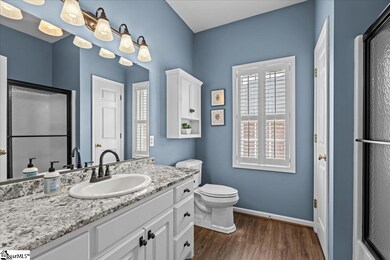
245 Apple Branch Ln Boiling Springs, SC 29316
Highlights
- Ranch Style House
- Wood Flooring
- Great Room
- Boiling Springs Middle School Rated A-
- Hydromassage or Jetted Bathtub
- Solid Surface Countertops
About This Home
As of May 2025Sugar Ridge Commons- All brick, one-level home in the much sought-after Sugar Ridge Commons. The front porch opens to a great room with a gas log fireplace. The kitchen has updated appliances, custom cabinets, a pantry cabinet, a breakfast bar, a breakfast area, tile backsplash, and solid surface countertops. The master suite with hardwood floors has a garden tub, a separate shower, updated fixtures, and a walk-in closet. The guest rooms share a hall bath that has had similar updates. The third bedroom can easily be a home office or a dining room. The French doors were removed by the current owner to use it as a dining room. They are on the property and can be reinstalled if desired. The screened porch and rear patio overlook a fenced yard. Lawn maintenance is included in the monthly HOA. Neighborhood pool, street lights, and sidewalks. It is a great house in a great community! It won't last long!!
Home Details
Home Type
- Single Family
Est. Annual Taxes
- $1,165
Year Built
- Built in 2003
Lot Details
- 8,712 Sq Ft Lot
- Lot Dimensions are 72x143x61x131
- Fenced Yard
HOA Fees
- $120 Monthly HOA Fees
Home Design
- Ranch Style House
- Brick Exterior Construction
- Architectural Shingle Roof
- Vinyl Siding
Interior Spaces
- 1,680 Sq Ft Home
- 1,600-1,799 Sq Ft Home
- Tray Ceiling
- Smooth Ceilings
- Ceiling height of 9 feet or more
- Gas Log Fireplace
- Insulated Windows
- Window Treatments
- Great Room
- Dining Room
- Screened Porch
- Crawl Space
- Pull Down Stairs to Attic
- Fire and Smoke Detector
Kitchen
- Breakfast Area or Nook
- Electric Cooktop
- Built-In Microwave
- Dishwasher
- Solid Surface Countertops
- Disposal
Flooring
- Wood
- Laminate
Bedrooms and Bathrooms
- 3 Main Level Bedrooms
- Walk-In Closet
- 2 Full Bathrooms
- Hydromassage or Jetted Bathtub
Laundry
- Laundry on main level
- Washer and Electric Dryer Hookup
Parking
- 2 Car Attached Garage
- Garage Door Opener
Outdoor Features
- Patio
Schools
- Sugar Ridge Elementary School
- Boiling Springs Middle School
- Boiling Springs High School
Utilities
- Forced Air Heating and Cooling System
- Heating System Uses Natural Gas
- Underground Utilities
- Gas Water Heater
- Cable TV Available
Community Details
- Sugar Ridge Subdivision
- Mandatory home owners association
Listing and Financial Details
- Assessor Parcel Number 2-43-00-008.49
Ownership History
Purchase Details
Purchase Details
Home Financials for this Owner
Home Financials are based on the most recent Mortgage that was taken out on this home.Purchase Details
Similar Homes in Boiling Springs, SC
Home Values in the Area
Average Home Value in this Area
Purchase History
| Date | Type | Sale Price | Title Company |
|---|---|---|---|
| Deed | -- | None Listed On Document | |
| Deed | $192,500 | None Available | |
| Deed | $168,000 | -- |
Mortgage History
| Date | Status | Loan Amount | Loan Type |
|---|---|---|---|
| Open | $256,000 | New Conventional | |
| Previous Owner | $154,000 | New Conventional |
Property History
| Date | Event | Price | Change | Sq Ft Price |
|---|---|---|---|---|
| 05/09/2025 05/09/25 | Sold | $320,000 | -3.9% | $200 / Sq Ft |
| 04/07/2025 04/07/25 | Pending | -- | -- | -- |
| 04/04/2025 04/04/25 | For Sale | $332,900 | +72.9% | $208 / Sq Ft |
| 03/31/2017 03/31/17 | Sold | $192,500 | +1.4% | $115 / Sq Ft |
| 02/21/2017 02/21/17 | Pending | -- | -- | -- |
| 08/26/2016 08/26/16 | For Sale | $189,900 | -- | $113 / Sq Ft |
Tax History Compared to Growth
Tax History
| Year | Tax Paid | Tax Assessment Tax Assessment Total Assessment is a certain percentage of the fair market value that is determined by local assessors to be the total taxable value of land and additions on the property. | Land | Improvement |
|---|---|---|---|---|
| 2024 | $1,174 | $8,855 | $1,231 | $7,624 |
| 2023 | $1,174 | $8,855 | $1,231 | $7,624 |
| 2022 | $1,002 | $7,700 | $1,000 | $6,700 |
| 2021 | $1,001 | $7,700 | $1,000 | $6,700 |
| 2020 | $985 | $7,700 | $1,000 | $6,700 |
| 2019 | $985 | $7,700 | $1,000 | $6,700 |
| 2018 | $962 | $7,700 | $1,000 | $6,700 |
| 2017 | $810 | $6,720 | $1,000 | $5,720 |
| 2016 | $816 | $6,720 | $1,000 | $5,720 |
| 2015 | $812 | $6,720 | $1,000 | $5,720 |
| 2014 | $800 | $6,720 | $1,000 | $5,720 |
Agents Affiliated with this Home
-
Mitzi Kirsch

Seller's Agent in 2025
Mitzi Kirsch
Century 21 Blackwell & Co
(864) 596-0301
519 Total Sales
-
Parker McGraw

Buyer's Agent in 2025
Parker McGraw
Keller Williams Realty
(864) 580-0871
213 Total Sales
Map
Source: Greater Greenville Association of REALTORS®
MLS Number: 1553176
APN: 2-43-00-008.49
- 240 Apple Branch Ln
- 312 Terrace Hills Dr
- 741 Old Furnace Rd
- 1661 Belcher Rd
- 351 Belcher St
- 970 Spring Valley Rd
- 2068 Wexley Dr
- 116 Hickory Hill Dr
- 2415 Merrill Way
- 2082 Wexley Dr
- 2086 Wexley Dr
- 26 Jannison Rd
- 370 Slate Dr
- 107 Mulberry St
- 474 Slate Dr
- 406 Creekside Dr
- 190 Seay Rd
- 310 Old Furnace Rd
- 131 Seay Place Dr
- 669 Flintrock Dr






