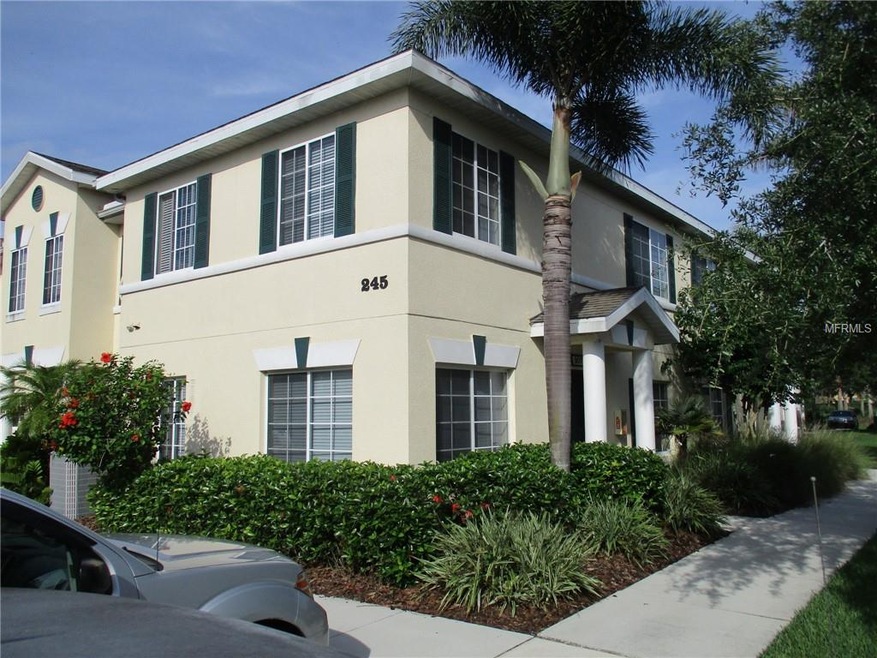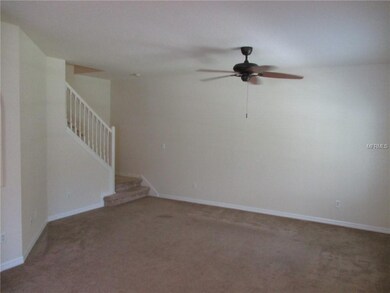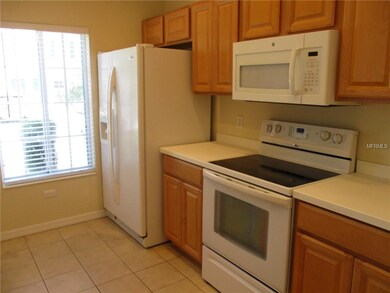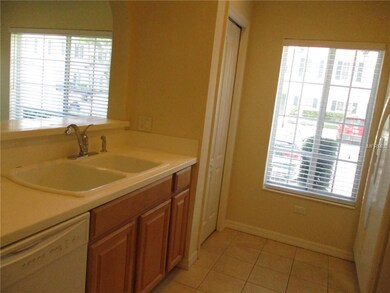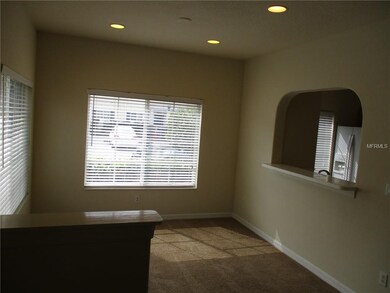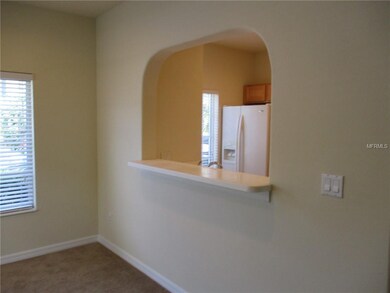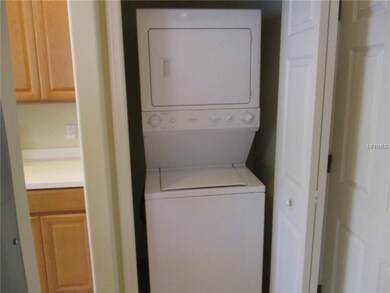
245 Cape Harbour Loop Unit 107 Bradenton, FL 34212
Heritage Harbour NeighborhoodHighlights
- Golf Course Community
- Fishing
- Open Floorplan
- Freedom Elementary School Rated A-
- View of Trees or Woods
- Contemporary Architecture
About This Home
As of July 2018This 3 Bedroom 2.5 Bathroom End Unit Townhome is move-in ready for you and your family. The first floor provides a formal living room, a separate formal dining room, a kitchen with breakfast bar, the washer/dryer area, and a half-bath for convenience. The second floor provides the Master Bedroom with a Full Bath and stall shower and a walk-in closet. Bedroom 2 and 3 share the hallway Full Bath with a tub and shower. Your assigned parking is directly in front of the building with lots of guest parking spaces available. The beautiful neighborhood Community Pool can be seen from your front door and is just a few steps away. All residents also enjoy the nearby to Heritage Harbour, which offers public golf courses, and the “Central Park” with its 70 acre Beacon Lake, Your family and friends will enjoy the playgrounds, baseball and soccer fields, walking trails, parks, covered picnic areas, and much more. Centrally located near SR 64 East and I-75, travel in all directions is very desirable; LWR, Bradenton, to Northern Counties, and South to UTC mall and everything Sarasota has to offer. No ownership time requirements for leasing. A one-time capital contribution fee of $1000 is payable by the buyer at closing. Check out this amazing opportunity…!! (The system provided HOA/Condo Monthly $$Fees are the Quarterly Fees /3 = a FYI Mo. Fee amount. The on-going HOA/Condo Fees due will be the Quarterly Fees..!!)
Last Agent to Sell the Property
Earl Cowdrey
License #0684834 Listed on: 06/15/2018
Townhouse Details
Home Type
- Townhome
Est. Annual Taxes
- $1,993
Year Built
- Built in 2006
Lot Details
- End Unit
- Irrigation
- Landscaped with Trees
HOA Fees
- $25 Monthly HOA Fees
Parking
- Assigned Parking
Property Views
- Woods
- Park or Greenbelt
- Pool
Home Design
- Contemporary Architecture
- Slab Foundation
- Shingle Roof
- Block Exterior
- Stucco
Interior Spaces
- 1,200 Sq Ft Home
- 2-Story Property
- Open Floorplan
- Ceiling Fan
- Blinds
Kitchen
- Range
- Microwave
- Disposal
Flooring
- Carpet
- Ceramic Tile
Bedrooms and Bathrooms
- 3 Bedrooms
Laundry
- Laundry closet
- Dryer
- Washer
Home Security
Accessible Home Design
- Accessible Full Bathroom
- Visitor Bathroom
- Accessible Bedroom
- Accessible Kitchen
- Kitchen Appliances
- Stairway
- Central Living Area
- Accessible Closets
- Accessible Washer and Dryer
Schools
- Freedom Elementary School
- Carlos E. Haile Middle School
- Braden River High School
Utilities
- Central Heating and Cooling System
- Cable TV Available
Listing and Financial Details
- Down Payment Assistance Available
- Visit Down Payment Resource Website
- Assessor Parcel Number 1102409359
- $467 per year additional tax assessments
Community Details
Overview
- Association fees include community pool, insurance, maintenance structure, ground maintenance, manager, pest control, pool maintenance, recreational facilities, sewer, trash, water
- Icon Mgt. (Lee Weiss) 941 747 7261, Ext. 234 Association, Phone Number (941) 747-7261
- Lighthouse Cove At Heritage Community
- The Twnhms At Lighthouse Cove Iii Subdivision
- Association Owns Recreation Facilities
- The community has rules related to building or community restrictions, deed restrictions
- Rental Restrictions
- Greenbelt
Recreation
- Golf Course Community
- Community Playground
- Community Pool
- Fishing
- Park
Pet Policy
- Pets up to 25 lbs
- Pet Size Limit
- 2 Pets Allowed
Security
- Fire and Smoke Detector
Ownership History
Purchase Details
Home Financials for this Owner
Home Financials are based on the most recent Mortgage that was taken out on this home.Purchase Details
Purchase Details
Purchase Details
Purchase Details
Home Financials for this Owner
Home Financials are based on the most recent Mortgage that was taken out on this home.Similar Homes in Bradenton, FL
Home Values in the Area
Average Home Value in this Area
Purchase History
| Date | Type | Sale Price | Title Company |
|---|---|---|---|
| Warranty Deed | $145,000 | Attorney | |
| Warranty Deed | $87,000 | Attorney | |
| Trustee Deed | -- | Attorney | |
| Trustee Deed | -- | None Available | |
| Warranty Deed | $204,900 | Attorney |
Mortgage History
| Date | Status | Loan Amount | Loan Type |
|---|---|---|---|
| Previous Owner | $163,920 | Balloon |
Property History
| Date | Event | Price | Change | Sq Ft Price |
|---|---|---|---|---|
| 02/26/2024 02/26/24 | Rented | $2,000 | 0.0% | -- |
| 12/26/2023 12/26/23 | For Rent | $2,000 | +42.9% | -- |
| 05/10/2019 05/10/19 | Rented | $1,400 | +3.7% | -- |
| 04/13/2019 04/13/19 | For Rent | $1,350 | 0.0% | -- |
| 07/16/2018 07/16/18 | Sold | $145,000 | -3.3% | $121 / Sq Ft |
| 06/27/2018 06/27/18 | Pending | -- | -- | -- |
| 06/15/2018 06/15/18 | For Sale | $149,900 | -- | $125 / Sq Ft |
Tax History Compared to Growth
Tax History
| Year | Tax Paid | Tax Assessment Tax Assessment Total Assessment is a certain percentage of the fair market value that is determined by local assessors to be the total taxable value of land and additions on the property. | Land | Improvement |
|---|---|---|---|---|
| 2024 | $3,093 | $204,000 | -- | $204,000 |
| 2023 | $3,087 | $212,500 | $0 | $212,500 |
| 2022 | $2,744 | $175,350 | $0 | $175,350 |
| 2021 | $2,269 | $122,000 | $0 | $122,000 |
| 2020 | $2,197 | $109,000 | $0 | $109,000 |
| 2019 | $2,253 | $109,000 | $0 | $109,000 |
| 2018 | $2,057 | $103,500 | $0 | $0 |
| 2017 | $1,993 | $115,000 | $0 | $0 |
| 2016 | $1,847 | $102,500 | $0 | $0 |
| 2015 | $1,598 | $86,850 | $0 | $0 |
| 2014 | $1,598 | $66,811 | $0 | $0 |
| 2013 | $1,460 | $54,396 | $1 | $54,395 |
Agents Affiliated with this Home
-
Justin Shirley

Seller's Agent in 2024
Justin Shirley
SHIRLEY INTERNATIONAL REALTY
(941) 448-4872
1 in this area
67 Total Sales
-
E
Seller's Agent in 2018
Earl Cowdrey
-
Sandra Greiner, PA
S
Seller Co-Listing Agent in 2018
Sandra Greiner, PA
WAGNER REALTY
(941) 794-2246
42 Total Sales
Map
Source: Stellar MLS
MLS Number: A4404601
APN: 11024-0935-9
- 245 Cape Harbour Loop Unit 103
- 238 Cape Harbour Loop Unit 104
- 233 Cape Harbour Loop Unit 107
- 227 Cape Harbour Loop Unit 103
- 311 Cape Harbour Loop Unit 101
- 311 Cape Harbour Loop Unit 103
- 262 Cape Harbour Loop Unit 101
- 221 Cape Harbour Loop Unit 107
- 208 Cape Harbour Loop Unit 108
- 214 Cape Harbour Loop Unit 105
- 7168 Chatum Light Run
- 7022 Chatum Light Run
- 157 Wandering Wetlands Cir
- 148 Wandering Wetlands Cir
- 7036 Chatum Light Run
- 7086 Chatum Light Run
- 6870 Willowshire Way
- 7112 Marsh View Terrace
- 7212 Ketch Place
- 7140 Marsh View Terrace
