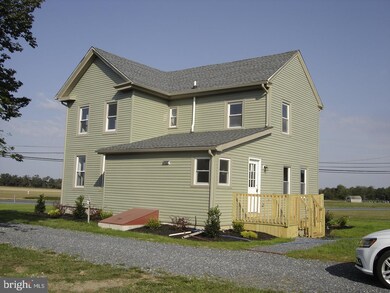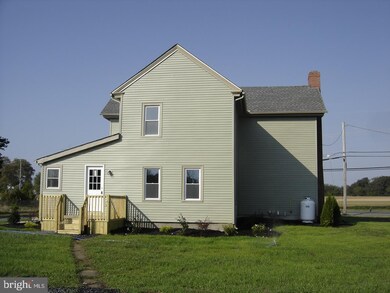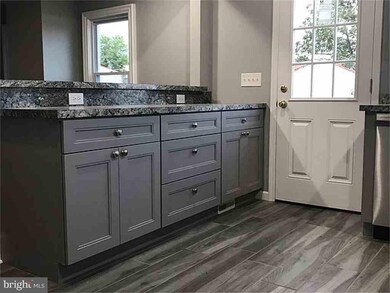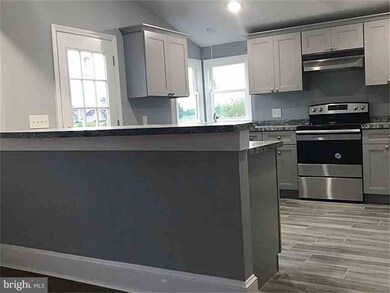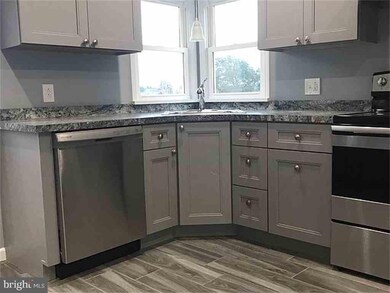
245 Centerton Rd Bridgeton, NJ 08302
Upper Deerfield Township NeighborhoodHighlights
- Contemporary Architecture
- Attic
- Upgraded Countertops
- Wood Flooring
- No HOA
- Den
About This Home
As of April 2025This recently remodeled 2-Story home is ready for immediate occupancy. This home has been completely updated. New Vinyl Siding, Updated Kitchen with Stainless Steel Appliances, New Propane Gas Heater, New Air Conditioning Unit, Floors Sanded and all Walls Freshly Painted. Fireplace has been closed off, decorative only. Situated on a .49 Acre Lot in Upper Deerfield Township.
Last Agent to Sell the Property
S. Kelly Real Estate LLC License #8541472 Listed on: 03/16/2020
Home Details
Home Type
- Single Family
Est. Annual Taxes
- $5,461
Year Built
- Built in 1870 | Remodeled in 2019
Lot Details
- 0.49 Acre Lot
- Lot Dimensions are 120x225x103x156
- Level Lot
- Open Lot
- Back, Front, and Side Yard
- Property is in very good condition
Parking
- Stone Driveway
Home Design
- Contemporary Architecture
- Plaster Walls
- Frame Construction
- Shingle Roof
- Vinyl Siding
Interior Spaces
- 2,052 Sq Ft Home
- Property has 3 Levels
- Ceiling Fan
- Vinyl Clad Windows
- Living Room
- Formal Dining Room
- Den
- Attic
Kitchen
- Electric Oven or Range
- Range Hood
- Dishwasher
- Stainless Steel Appliances
- Upgraded Countertops
Flooring
- Wood
- Laminate
- Vinyl
Bedrooms and Bathrooms
- 3 Bedrooms
- Bathtub with Shower
Laundry
- Laundry Room
- Laundry on main level
Unfinished Basement
- Partial Basement
- Exterior Basement Entry
Schools
- Elizabeth F Moore Elementary School
- Woodruff Middle School
- Cumberland Regional High School
Utilities
- Forced Air Heating and Cooling System
- Heating System Powered By Leased Propane
- 200+ Amp Service
- Water Treatment System
- Well
- Electric Water Heater
- Water Conditioner is Owned
- Approved Septic System
- On Site Septic
- Phone Available
Additional Features
- Energy-Efficient Windows
- Shed
Community Details
- No Home Owners Association
Listing and Financial Details
- Tax Lot 2.03
- Assessor Parcel Number 13-00704-00002 03
Ownership History
Purchase Details
Home Financials for this Owner
Home Financials are based on the most recent Mortgage that was taken out on this home.Purchase Details
Home Financials for this Owner
Home Financials are based on the most recent Mortgage that was taken out on this home.Purchase Details
Home Financials for this Owner
Home Financials are based on the most recent Mortgage that was taken out on this home.Similar Homes in Bridgeton, NJ
Home Values in the Area
Average Home Value in this Area
Purchase History
| Date | Type | Sale Price | Title Company |
|---|---|---|---|
| Deed | $310,000 | Trident Land Transfer | |
| Deed | $310,000 | Trident Land Transfer | |
| Deed | $184,900 | None Available | |
| Deed | $30,000 | Dominon Title Services Agenc |
Mortgage History
| Date | Status | Loan Amount | Loan Type |
|---|---|---|---|
| Open | $294,500 | New Conventional | |
| Closed | $294,500 | New Conventional | |
| Previous Owner | $159,900 | Purchase Money Mortgage | |
| Previous Owner | $136,500 | Stand Alone Refi Refinance Of Original Loan |
Property History
| Date | Event | Price | Change | Sq Ft Price |
|---|---|---|---|---|
| 04/18/2025 04/18/25 | Sold | $310,000 | -3.1% | $151 / Sq Ft |
| 03/13/2025 03/13/25 | Pending | -- | -- | -- |
| 03/06/2025 03/06/25 | For Sale | $319,900 | +73.0% | $156 / Sq Ft |
| 05/20/2020 05/20/20 | Sold | $184,900 | 0.0% | $90 / Sq Ft |
| 04/20/2020 04/20/20 | Pending | -- | -- | -- |
| 03/16/2020 03/16/20 | For Sale | $184,900 | +516.3% | $90 / Sq Ft |
| 05/01/2019 05/01/19 | Sold | $30,000 | -33.3% | $15 / Sq Ft |
| 04/20/2019 04/20/19 | Pending | -- | -- | -- |
| 04/10/2019 04/10/19 | Price Changed | $45,000 | -23.7% | $22 / Sq Ft |
| 01/24/2019 01/24/19 | For Sale | $59,000 | -- | $29 / Sq Ft |
Tax History Compared to Growth
Tax History
| Year | Tax Paid | Tax Assessment Tax Assessment Total Assessment is a certain percentage of the fair market value that is determined by local assessors to be the total taxable value of land and additions on the property. | Land | Improvement |
|---|---|---|---|---|
| 2024 | $5,461 | $163,200 | $32,400 | $130,800 |
| 2023 | $5,461 | $163,200 | $32,400 | $130,800 |
| 2022 | $5,430 | $163,200 | $32,400 | $130,800 |
| 2021 | $5,440 | $163,200 | $32,400 | $130,800 |
| 2020 | $2,793 | $86,700 | $32,400 | $54,300 |
| 2019 | $2,709 | $86,700 | $32,400 | $54,300 |
| 2018 | $2,625 | $86,700 | $32,400 | $54,300 |
| 2017 | $2,518 | $86,700 | $32,400 | $54,300 |
| 2016 | $2,458 | $86,700 | $32,400 | $54,300 |
| 2015 | $1,963 | $86,700 | $32,400 | $54,300 |
| 2014 | $1,793 | $86,700 | $32,400 | $54,300 |
Agents Affiliated with this Home
-
Shayden Feret

Seller's Agent in 2025
Shayden Feret
Romano Realty
(609) 254-0421
1 in this area
29 Total Sales
-
Beth English

Buyer's Agent in 2025
Beth English
BHHS Fox & Roach
(856) 313-5893
3 in this area
82 Total Sales
-
Michael Scull
M
Seller's Agent in 2020
Michael Scull
S. Kelly Real Estate LLC
(609) 364-4566
2 in this area
50 Total Sales
-
Lisa Headley

Buyer's Agent in 2020
Lisa Headley
Castle Agency LLC
(856) 466-2275
2 in this area
79 Total Sales
Map
Source: Bright MLS
MLS Number: NJCB126046
APN: 13-00704-0000-00002-03
- 10 Jereco Dr
- 29 Silver Lake Rd
- 4 E Finley Rd
- 106 Centerton Rd
- 1 S Woodruff Rd
- 17 Bermuda Ave
- 18 Centerton Rd
- 1737 S Burlington Rd
- 1205 1st Ave
- 1208 1st Ave
- 22 Husted Station Rd
- 130 Silver Lake Rd
- 84 Foster Rd
- 1709 4th Ave
- 116 Weber Rd
- 466 Centerton Rd
- 49 Husted Station Rd
- 52 Logan St
- 76 Northville Rd
- 488 Centerton Rd

