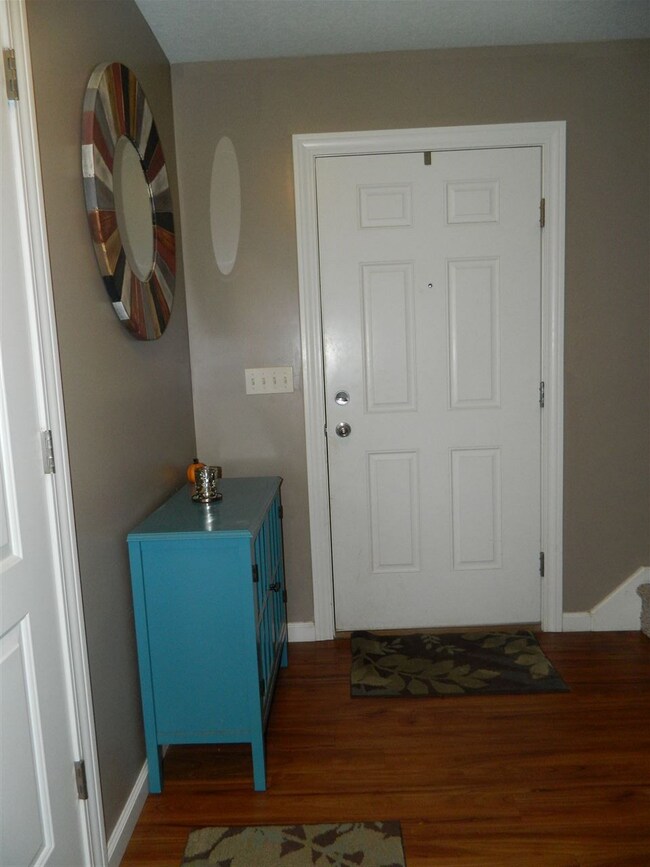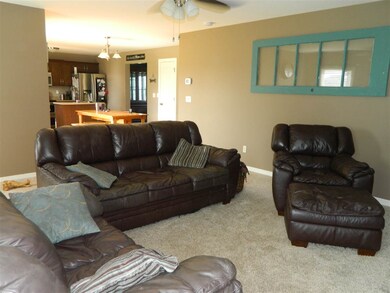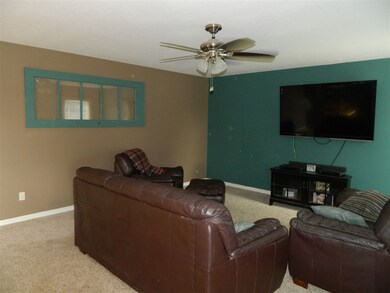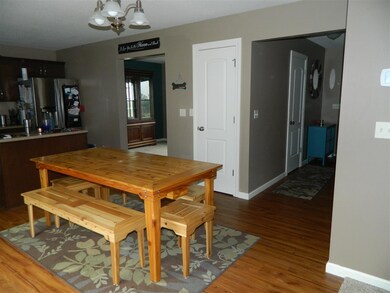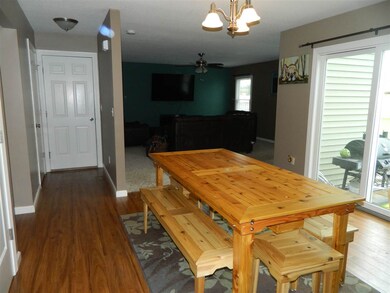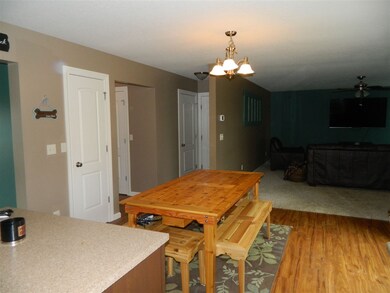
245 Chickadee Ln Warsaw, IN 46580
4
Beds
3.5
Baths
2,563
Sq Ft
0.34
Acres
Highlights
- 2 Car Attached Garage
- Eat-In Kitchen
- Patio
- Eisenhower Elementary School Rated A-
- Bar
- Forced Air Heating and Cooling System
About This Home
As of February 2022Spacious, 4 BR home with 3.5 baths in nice subdivision. Island kitchen, large Great Room, main level office and a finished basement with bar. Fenced backyard for privacy.
Home Details
Home Type
- Single Family
Est. Annual Taxes
- $1,915
Year Built
- Built in 2012
Lot Details
- 0.34 Acre Lot
- Lot Dimensions are 100x150
- Wood Fence
- Level Lot
Parking
- 2 Car Attached Garage
- Driveway
Home Design
- Brick Exterior Construction
- Shingle Roof
- Vinyl Construction Material
Interior Spaces
- 2-Story Property
- Bar
- Ceiling Fan
- Finished Basement
- 1 Bathroom in Basement
Kitchen
- Eat-In Kitchen
- Breakfast Bar
Flooring
- Carpet
- Laminate
Bedrooms and Bathrooms
- 4 Bedrooms
Outdoor Features
- Patio
Utilities
- Forced Air Heating and Cooling System
- Heating System Uses Gas
Listing and Financial Details
- Assessor Parcel Number 43-11-20-300-132.000-032
Ownership History
Date
Name
Owned For
Owner Type
Purchase Details
Listed on
Dec 20, 2021
Closed on
Feb 1, 2022
Sold by
Shuler Gordon R and Shuler Cynthia A
Bought by
Dunn Whitney M
Seller's Agent
James Bausch
RE/MAX Results- Warsaw
Buyer's Agent
Amy Melton
RE/MAX Results- Warsaw
List Price
$279,000
Sold Price
$280,000
Premium/Discount to List
$1,000
0.36%
Current Estimated Value
Home Financials for this Owner
Home Financials are based on the most recent Mortgage that was taken out on this home.
Estimated Appreciation
$50,951
Avg. Annual Appreciation
5.66%
Original Mortgage
$271,600
Outstanding Balance
$254,313
Interest Rate
3.45%
Mortgage Type
New Conventional
Estimated Equity
$85,181
Purchase Details
Listed on
Jan 5, 2018
Closed on
May 31, 2018
Sold by
Helton Christopher N
Bought by
Shuler Gordon R and Shuler Cynthia A
Seller's Agent
Teresa Bakehorn
Our House Real Estate
Buyer's Agent
Kim Beaman
Re/Max Lakes
List Price
$219,900
Sold Price
$217,000
Premium/Discount to List
-$2,900
-1.32%
Home Financials for this Owner
Home Financials are based on the most recent Mortgage that was taken out on this home.
Avg. Annual Appreciation
7.17%
Original Mortgage
$221,665
Interest Rate
4.4%
Mortgage Type
VA
Purchase Details
Closed on
Mar 12, 2013
Sold by
Granite Ridge Builders Inc
Bought by
Helton Christopher N
Home Financials for this Owner
Home Financials are based on the most recent Mortgage that was taken out on this home.
Original Mortgage
$155,217
Interest Rate
3.25%
Mortgage Type
FHA
Similar Homes in Warsaw, IN
Create a Home Valuation Report for This Property
The Home Valuation Report is an in-depth analysis detailing your home's value as well as a comparison with similar homes in the area
Home Values in the Area
Average Home Value in this Area
Purchase History
| Date | Type | Sale Price | Title Company |
|---|---|---|---|
| Warranty Deed | $280,000 | Hardig Edward W | |
| Warranty Deed | -- | None Available | |
| Corporate Deed | -- | None Available |
Source: Public Records
Mortgage History
| Date | Status | Loan Amount | Loan Type |
|---|---|---|---|
| Open | $271,600 | New Conventional | |
| Previous Owner | $221,242 | VA | |
| Previous Owner | $221,665 | VA | |
| Previous Owner | $155,217 | FHA |
Source: Public Records
Property History
| Date | Event | Price | Change | Sq Ft Price |
|---|---|---|---|---|
| 02/01/2022 02/01/22 | Sold | $280,000 | +0.4% | $113 / Sq Ft |
| 12/20/2021 12/20/21 | Pending | -- | -- | -- |
| 12/20/2021 12/20/21 | For Sale | $279,000 | +28.6% | $112 / Sq Ft |
| 05/31/2018 05/31/18 | Sold | $217,000 | -1.3% | $85 / Sq Ft |
| 05/22/2018 05/22/18 | Pending | -- | -- | -- |
| 01/05/2018 01/05/18 | For Sale | $219,900 | -- | $86 / Sq Ft |
Source: Indiana Regional MLS
Tax History Compared to Growth
Tax History
| Year | Tax Paid | Tax Assessment Tax Assessment Total Assessment is a certain percentage of the fair market value that is determined by local assessors to be the total taxable value of land and additions on the property. | Land | Improvement |
|---|---|---|---|---|
| 2024 | $3,295 | $318,300 | $42,300 | $276,000 |
| 2023 | $2,927 | $281,900 | $42,300 | $239,600 |
| 2022 | $2,889 | $277,200 | $42,300 | $234,900 |
| 2021 | $2,679 | $255,800 | $37,800 | $218,000 |
| 2020 | $2,303 | $220,100 | $31,200 | $188,900 |
| 2019 | $2,226 | $212,500 | $31,200 | $181,300 |
| 2018 | $1,975 | $188,500 | $31,200 | $157,300 |
| 2017 | $1,896 | $180,700 | $31,200 | $149,500 |
| 2016 | $1,915 | $182,300 | $31,200 | $151,100 |
| 2014 | $1,836 | $183,600 | $31,200 | $152,400 |
| 2013 | $1,836 | $177,000 | $31,200 | $145,800 |
Source: Public Records
Agents Affiliated with this Home
-

Seller's Agent in 2022
James Bausch
RE/MAX
(574) 551-6051
340 Total Sales
-

Buyer's Agent in 2022
Amy Melton
RE/MAX
(574) 527-8217
111 Total Sales
-

Seller's Agent in 2018
Teresa Bakehorn
Our House Real Estate
(574) 551-2601
616 Total Sales
-

Buyer's Agent in 2018
Kim Beaman
RE/MAX
(574) 527-2439
6 Total Sales
Map
Source: Indiana Regional MLS
MLS Number: 201801241
APN: 43-11-20-300-132.000-032
Nearby Homes
- * W 200 S
- 215 Mockingbird Ln
- 2252 Highlander Dr Unit 51
- 215 Longrifle Rd Unit 26
- 150 Wagon Wheel Dr
- 155 Wagon Wheel Dr Unit 4
- 130 Longrifle Rd
- 2116 Lindenwood Ave
- 145 Longrifle Rd
- 2082 Hemlock Ln
- 3022 Hemlock Ln Unit 1
- 222 Salman Dr
- 2416 S Woodland Trail
- 1617 Ranch Rd
- 2552 S Woodland Trail
- TBD Fruitwood Dr
- 1340 Gable Dr
- TBD Gable Dr
- 2052 S Blue Spruce Ct
- 1326 Gable Dr

