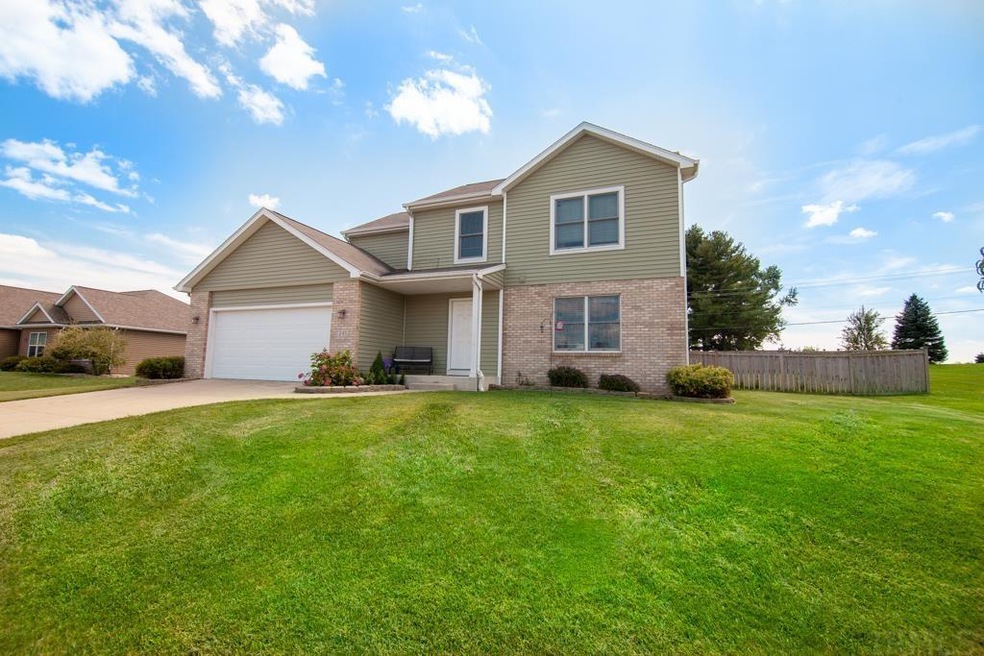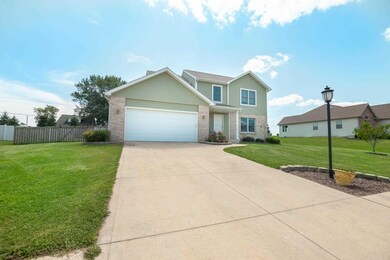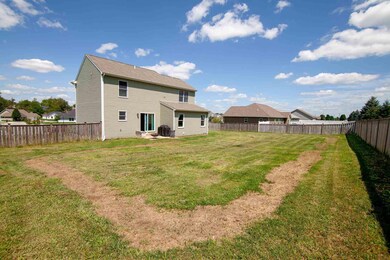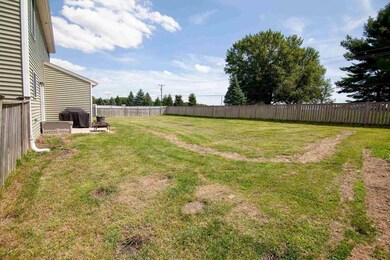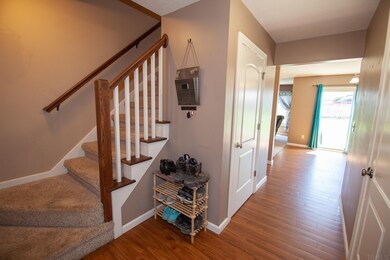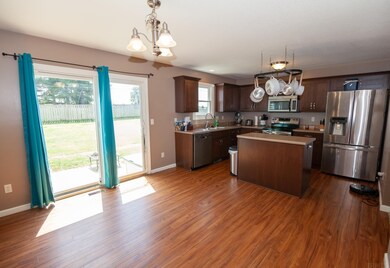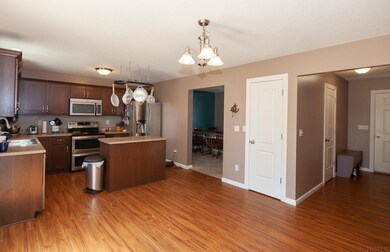
245 Chickadee Ln Warsaw, IN 46580
Highlights
- Traditional Architecture
- 2 Car Attached Garage
- Ceiling Fan
- Eisenhower Elementary School Rated A-
- Forced Air Heating and Cooling System
- Property has an invisible fence for dogs
About This Home
As of February 2022***Back on the market due to no fault of Seller- Don't miss out!*** You'll love your spacious new home with plenty of room to host family and friends across all three levels of your home! The entryway has plenty of room for a school drop zone bench or utilize the coat closet to keep things tucked away neatly. Bring your guests down the hallway to the large eat in kitchen for a snack and a beverage. The island presents extra space for prepping meals or laying out buffet items. Step onto the patio just off the kitchen to grill or and enjoy the outdoors while you have dinner. The large, fenced in yard is great for pets or kids to play without worrying about them wandering. For extra seating or a more formal experience head to the dining room just off the kitchen. This room could also be used as a main floor office or school room. The large living room offers plenty of space for everyone to sit and relax and enjoy a movie together, plus it has BRAND new carpet just for you! A half bathroom rounds out the main level. Head up stairs to the sun filled master bedroom with its bright en-suite and walk in closet. The upper level offers three more bedrooms and a second full bathroom, as well as the convenience of a bedroom-level laundry room. But wait -- there's still space to explore in the finished basement! Here you'll find a large area that can be utilized as a family room, or add a pool table and make a fun game room. A fourth bathroom is available down here, as well as an area plumbed for a wet bar. The possibilities are endless with this large space.
Home Details
Home Type
- Single Family
Est. Annual Taxes
- $2,303
Year Built
- Built in 2012
Lot Details
- 0.34 Acre Lot
- Lot Dimensions are 100x150
- Property has an invisible fence for dogs
- Level Lot
HOA Fees
- $6 Monthly HOA Fees
Parking
- 2 Car Attached Garage
- Off-Street Parking
Home Design
- Traditional Architecture
- Brick Exterior Construction
- Poured Concrete
- Asphalt Roof
- Vinyl Construction Material
Interior Spaces
- 2-Story Property
- Ceiling Fan
- Carpet
- Finished Basement
- 1 Bathroom in Basement
- Washer and Electric Dryer Hookup
Bedrooms and Bathrooms
- 4 Bedrooms
Schools
- Eisenhower Elementary School
- Edgewood Middle School
- Warsaw High School
Utilities
- Forced Air Heating and Cooling System
- Heating System Uses Gas
Listing and Financial Details
- Assessor Parcel Number 43-11-20-300-132.000-032
Ownership History
Purchase Details
Home Financials for this Owner
Home Financials are based on the most recent Mortgage that was taken out on this home.Purchase Details
Home Financials for this Owner
Home Financials are based on the most recent Mortgage that was taken out on this home.Purchase Details
Home Financials for this Owner
Home Financials are based on the most recent Mortgage that was taken out on this home.Similar Homes in Warsaw, IN
Home Values in the Area
Average Home Value in this Area
Purchase History
| Date | Type | Sale Price | Title Company |
|---|---|---|---|
| Warranty Deed | $280,000 | Hardig Edward W | |
| Warranty Deed | -- | None Available | |
| Corporate Deed | -- | None Available |
Mortgage History
| Date | Status | Loan Amount | Loan Type |
|---|---|---|---|
| Open | $271,600 | New Conventional | |
| Previous Owner | $221,242 | VA | |
| Previous Owner | $221,665 | VA | |
| Previous Owner | $155,217 | FHA |
Property History
| Date | Event | Price | Change | Sq Ft Price |
|---|---|---|---|---|
| 02/01/2022 02/01/22 | Sold | $280,000 | +0.4% | $113 / Sq Ft |
| 12/20/2021 12/20/21 | Pending | -- | -- | -- |
| 12/20/2021 12/20/21 | For Sale | $279,000 | +28.6% | $112 / Sq Ft |
| 05/31/2018 05/31/18 | Sold | $217,000 | -1.3% | $85 / Sq Ft |
| 05/22/2018 05/22/18 | Pending | -- | -- | -- |
| 01/05/2018 01/05/18 | For Sale | $219,900 | -- | $86 / Sq Ft |
Tax History Compared to Growth
Tax History
| Year | Tax Paid | Tax Assessment Tax Assessment Total Assessment is a certain percentage of the fair market value that is determined by local assessors to be the total taxable value of land and additions on the property. | Land | Improvement |
|---|---|---|---|---|
| 2024 | $3,295 | $318,300 | $42,300 | $276,000 |
| 2023 | $2,927 | $281,900 | $42,300 | $239,600 |
| 2022 | $2,889 | $277,200 | $42,300 | $234,900 |
| 2021 | $2,679 | $255,800 | $37,800 | $218,000 |
| 2020 | $2,303 | $220,100 | $31,200 | $188,900 |
| 2019 | $2,226 | $212,500 | $31,200 | $181,300 |
| 2018 | $1,975 | $188,500 | $31,200 | $157,300 |
| 2017 | $1,896 | $180,700 | $31,200 | $149,500 |
| 2016 | $1,915 | $182,300 | $31,200 | $151,100 |
| 2014 | $1,836 | $183,600 | $31,200 | $152,400 |
| 2013 | $1,836 | $177,000 | $31,200 | $145,800 |
Agents Affiliated with this Home
-

Seller's Agent in 2022
James Bausch
RE/MAX
(574) 551-6051
340 Total Sales
-

Buyer's Agent in 2022
Amy Melton
RE/MAX
(574) 527-8217
110 Total Sales
-

Seller's Agent in 2018
Teresa Bakehorn
Our House Real Estate
(574) 551-2601
617 Total Sales
-

Buyer's Agent in 2018
Kim Beaman
RE/MAX
(574) 527-2439
6 Total Sales
Map
Source: Indiana Regional MLS
MLS Number: 202203592
APN: 43-11-20-300-132.000-032
- * W 200 S
- 215 Mockingbird Ln
- 2252 Highlander Dr Unit 51
- 215 Longrifle Rd Unit 26
- 150 Wagon Wheel Dr
- 155 Wagon Wheel Dr Unit 4
- 130 Longrifle Rd
- 2116 Lindenwood Ave
- 145 Longrifle Rd
- 2082 Hemlock Ln
- 3022 Hemlock Ln Unit 1
- 222 Salman Dr
- 2416 S Woodland Trail
- 1617 Ranch Rd
- 2552 S Woodland Trail
- TBD Fruitwood Dr
- 1340 Gable Dr
- TBD Gable Dr
- 2052 S Blue Spruce Ct
- 1326 Gable Dr
