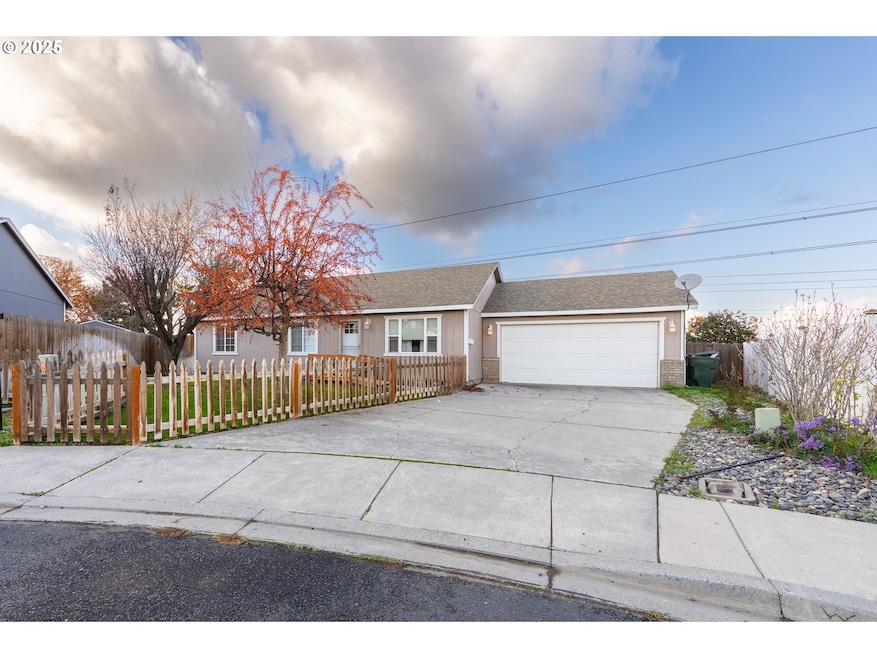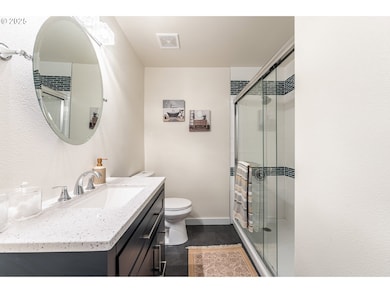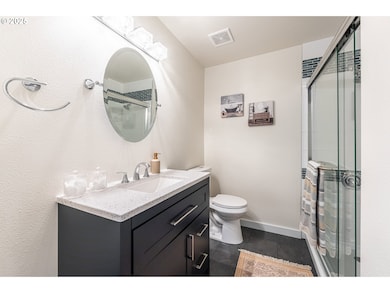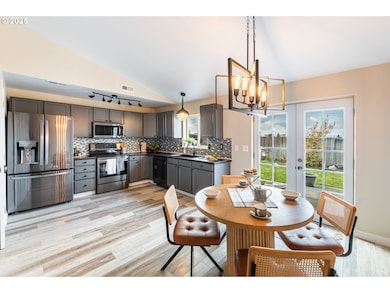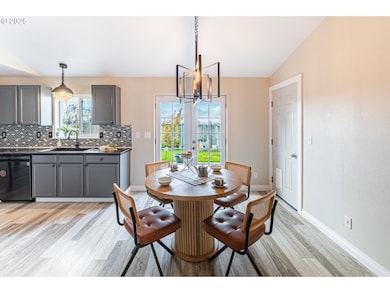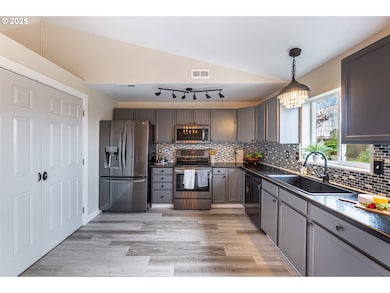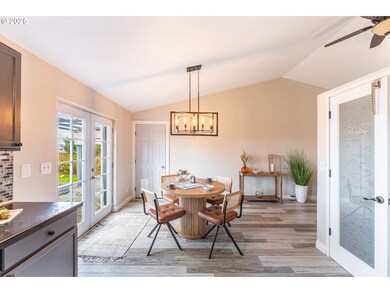245 Chukar Cir Umatilla, OR 97882
Estimated payment $1,710/month
Highlights
- Private Yard
- Stainless Steel Appliances
- 2 Car Attached Garage
- No HOA
- Cul-De-Sac
- Tile Countertops
About This Home
Welcome to this immaculate, move-in-ready home that has been lovingly cared for by itsoriginal owner! Located on a quiet cul-de-sac, this single-level property has been recently andbeautifully renovated with modern selections .Step inside to find brand-new laminate floors that flowseamlessly from room to room. The bright, updated kitchen features new countertops, a stylishbacksplash, fresh paint, and a full suite of ALL new appliances—yes, the refrigerator, washer, anddryer are all included! This home is truly turn-key and ready for its new companion.
Listing Agent
eXp Realty, LLC Brokerage Phone: 509-550-2245 License #201227586 Listed on: 11/21/2025

Home Details
Home Type
- Single Family
Est. Annual Taxes
- $2,157
Year Built
- Built in 1998
Lot Details
- 8,712 Sq Ft Lot
- Cul-De-Sac
- Fenced
- Sprinkler System
- Private Yard
Parking
- 2 Car Attached Garage
- Driveway
Home Design
- Composition Roof
- Wood Siding
- Plywood Siding Panel T1-11
- Concrete Perimeter Foundation
Interior Spaces
- 1,120 Sq Ft Home
- 1-Story Property
- Vinyl Clad Windows
- Family Room
- Living Room
- Dining Room
- Crawl Space
Kitchen
- Free-Standing Range
- Microwave
- Dishwasher
- Stainless Steel Appliances
- Tile Countertops
- Disposal
Bedrooms and Bathrooms
- 3 Bedrooms
- 2 Full Bathrooms
- Built-In Bathroom Cabinets
Accessible Home Design
- Low Kitchen Cabinetry
- Accessibility Features
- Level Entry For Accessibility
- Minimal Steps
Schools
- Mcnary Heights Elementary School
- Clara Brownell Middle School
- Umatilla High School
Utilities
- Forced Air Heating and Cooling System
- Electric Water Heater
Community Details
- No Home Owners Association
Listing and Financial Details
- Assessor Parcel Number 154073
Map
Home Values in the Area
Average Home Value in this Area
Tax History
| Year | Tax Paid | Tax Assessment Tax Assessment Total Assessment is a certain percentage of the fair market value that is determined by local assessors to be the total taxable value of land and additions on the property. | Land | Improvement |
|---|---|---|---|---|
| 2024 | $2,157 | $131,450 | $37,340 | $94,110 |
| 2023 | $2,072 | $127,630 | $36,250 | $91,380 |
| 2022 | $1,876 | $123,920 | $0 | $0 |
| 2021 | $1,863 | $120,320 | $34,170 | $86,150 |
| 2020 | $1,730 | $116,820 | $33,170 | $83,650 |
| 2018 | $1,779 | $110,120 | $31,270 | $78,850 |
| 2017 | $1,766 | $106,920 | $30,360 | $76,560 |
| 2016 | $1,762 | $103,810 | $29,470 | $74,340 |
| 2015 | $1,722 | $95,010 | $26,960 | $68,050 |
| 2014 | $1,693 | $95,010 | $26,960 | $68,050 |
Property History
| Date | Event | Price | List to Sale | Price per Sq Ft |
|---|---|---|---|---|
| 11/21/2025 11/21/25 | For Sale | $289,900 | -- | $259 / Sq Ft |
Purchase History
| Date | Type | Sale Price | Title Company |
|---|---|---|---|
| Interfamily Deed Transfer | -- | None Available |
Source: Regional Multiple Listing Service (RMLS)
MLS Number: 166151670
APN: 154073
- 2464 Blue Jay St
- 411 Bobwhite Ave
- 370 Monroe St
- 25 Roosevelt Ave Unit 12
- 0000 Roosevelt St Unit 7
- 1690 Hayes St Unit 32
- 1635 Hayes St
- 110 Truman Ave
- 289 Dark Canyon Ave
- 55 Truman Ave
- 000 Jackson St
- 225 Truman Dr
- 546 Taft St
- 578 Taft St
- 0 5n2820-00-02205 Unit 637599873
- 497 Taft St
- 513 Taft St
- Charity Premier Plan at McClannahan Summit
- Camellia Premier Plan at McClannahan Summit
- Jefferson Premier Plan at McClannahan Summit
- 215 NW 11th St
- 986 W Juniper Ave
- 405 SW 11th St
- 320 NE Columbia Ave
- 203 Tidewater Way
- 331 NW Boardman Ave
- 7175 W 35th Ave
- 5651 W 36th Place
- 10251 Ridgeline Dr
- 5207 W Hildebrand Blvd
- 5501 W Hildebrand Blvd
- 7330 W 22nd Place
- 2962 S Belfair St
- 3001 S Dawes St
- 3509 S Johnson St
- 2855 Savannah
- 4112 W 24th Ave
- 910 S Columbia Center Blvd Unit TBB
- 910 S Columbia Center Blvd
- 7701 W 4th Ave
