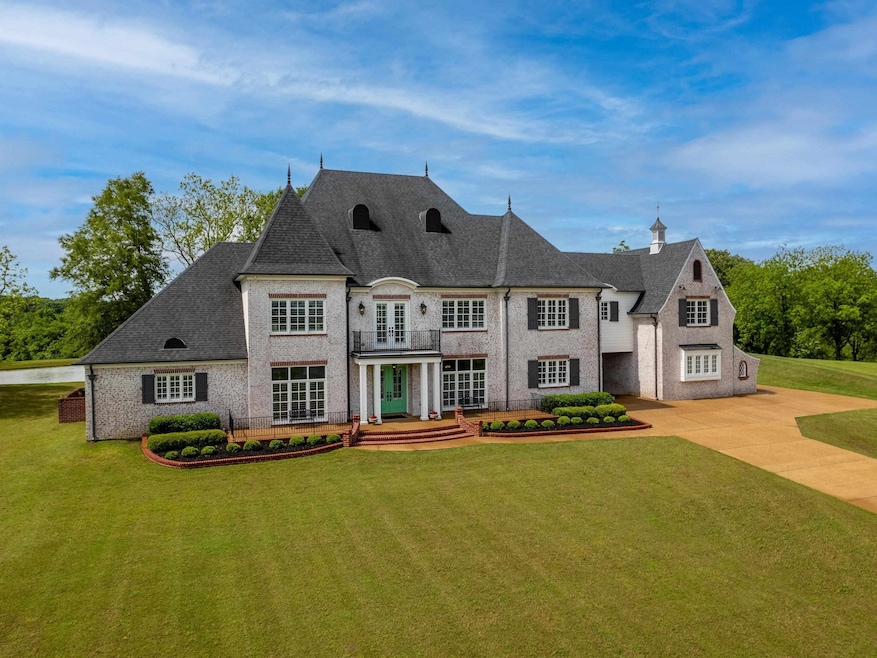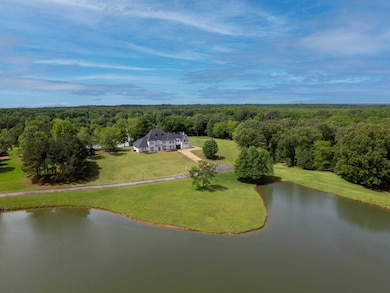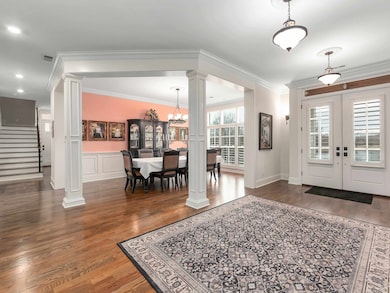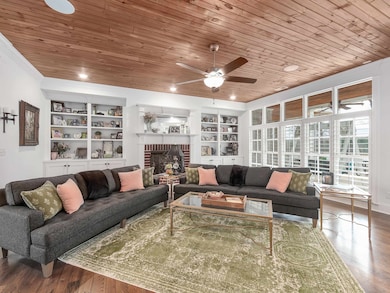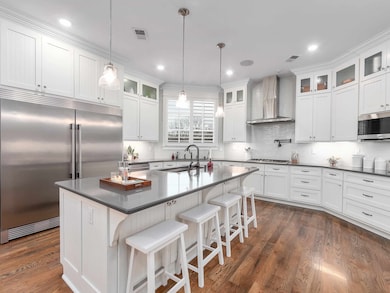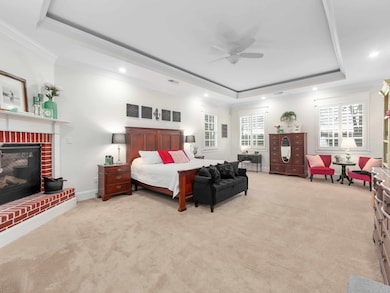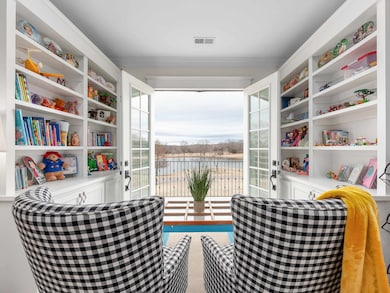
245 Cypress Lake Cove Arlington, TN 38002
Estimated payment $9,137/month
Highlights
- Second Kitchen
- Lake On Lot
- Gated Community
- Home Theater
- Sitting Area In Primary Bedroom
- Updated Kitchen
About This Home
Located in the gated Cypress Lakes community, this 6 bedroom custom estate sits on 11 acres with access to both a private lake and a shared community lake. Built in 2017, the home includes five garage parking spaces, porte-cochère, and an attached guest wing with private entrance, kitchen, laundry, and garage. 10-foot ceilings throughout the house, three gas fireplace, formal dining, chef’s kitchen with double stainless appliances, and a spacious primary suite with dual vanities, soaking tub, double closets, safe room, and private laundry. Also on the main floor are a second bedroom, full bath and a half-bath, two offices, a study, mudroom, and oversized double laundry. Upstairs offers four additional ensuite bedrooms, media and playrooms, and home gym. Outdoor living includes a covered patio, balconies, and an outdoor kitchen. Community amenities include 25 acres of common space. Convenient to Arlington Square, Kroger, I-40, and just minutes to Memphis International Airport.
Home Details
Home Type
- Single Family
Est. Annual Taxes
- $4,230
Year Built
- Built in 2017
Lot Details
- 11.36 Acre Lot
- Waterfront
- Wrought Iron Fence
- Landscaped
- Level Lot
HOA Fees
- $229 Monthly HOA Fees
Home Design
- French Architecture
- Slab Foundation
- Composition Shingle Roof
Interior Spaces
- 9,000-9,999 Sq Ft Home
- 1.8-Story Property
- Central Vacuum
- Fireplace Features Masonry
- Gas Fireplace
- Double Pane Windows
- Window Treatments
- Mud Room
- Great Room
- Living Room with Fireplace
- 3 Fireplaces
- Breakfast Room
- Dining Room
- Home Theater
- Home Office
- Library
- Bonus Room
- Play Room
- Storage Room
- Water Views
Kitchen
- Updated Kitchen
- Second Kitchen
- Eat-In Kitchen
- Breakfast Bar
- Double Oven
- Gas Cooktop
- Microwave
- Dishwasher
- Kitchen Island
- Trash Compactor
- Disposal
- Instant Hot Water
Flooring
- Wood
- Partially Carpeted
- Tile
Bedrooms and Bathrooms
- Sitting Area In Primary Bedroom
- 6 Bedrooms | 2 Main Level Bedrooms
- Primary Bedroom on Main
- Fireplace in Primary Bedroom
- Split Bedroom Floorplan
- En-Suite Bathroom
- Possible Extra Bedroom
- Walk-In Closet
- Dressing Area
- Primary Bathroom is a Full Bathroom
- Jack-and-Jill Bathroom
- In-Law or Guest Suite
- Dual Vanity Sinks in Primary Bathroom
- Whirlpool Bathtub
- Bathtub With Separate Shower Stall
Laundry
- Laundry Room
- Dryer
- Washer
Attic
- Attic Access Panel
- Permanent Attic Stairs
Home Security
- Monitored
- Intercom
- Fire and Smoke Detector
Parking
- 5 Car Garage
- Workshop in Garage
- Front Facing Garage
- Rear-Facing Garage
- Garage Door Opener
- Driveway
Outdoor Features
- Water Access
- Cove
- Lake On Lot
- Balcony
- Covered patio or porch
- Outdoor Gas Grill
Utilities
- Multiple cooling system units
- Central Heating and Cooling System
- Multiple Heating Units
- Vented Exhaust Fan
- Heating System Uses Gas
- Well
- Gas Water Heater
- Septic Tank
Listing and Financial Details
- Assessor Parcel Number 062 062 01303
Community Details
Overview
- Cypress Lakes Subdivision
- Mandatory home owners association
- Community Lake
Security
- Gated Community
Map
Home Values in the Area
Average Home Value in this Area
Tax History
| Year | Tax Paid | Tax Assessment Tax Assessment Total Assessment is a certain percentage of the fair market value that is determined by local assessors to be the total taxable value of land and additions on the property. | Land | Improvement |
|---|---|---|---|---|
| 2024 | $4,230 | $327,525 | $41,900 | $285,625 |
| 2023 | $4,230 | $327,525 | $0 | $0 |
| 2022 | $4,230 | $327,525 | $41,900 | $285,625 |
| 2021 | $4,230 | $327,525 | $41,900 | $285,625 |
| 2020 | $4,387 | $327,525 | $41,900 | $285,625 |
| 2019 | $4,387 | $291,000 | $48,200 | $242,800 |
| 2018 | $4,387 | $291,000 | $48,200 | $242,800 |
| 2017 | $3,475 | $291,000 | $48,200 | $242,800 |
| 2016 | $471 | $29,325 | $29,325 | $0 |
| 2015 | $471 | $29,325 | $29,325 | $0 |
| 2014 | -- | $29,325 | $29,325 | $0 |
Property History
| Date | Event | Price | Change | Sq Ft Price |
|---|---|---|---|---|
| 05/29/2025 05/29/25 | Price Changed | $1,549,000 | -3.1% | $166 / Sq Ft |
| 05/14/2025 05/14/25 | Price Changed | $1,599,000 | -3.0% | $172 / Sq Ft |
| 03/21/2025 03/21/25 | For Sale | $1,649,000 | +6.5% | $177 / Sq Ft |
| 03/20/2025 03/20/25 | For Sale | $1,549,000 | -- | $172 / Sq Ft |
Purchase History
| Date | Type | Sale Price | Title Company |
|---|---|---|---|
| Warranty Deed | $190,000 | -- | |
| Quit Claim Deed | -- | -- | |
| Deed | $243,000 | -- |
Mortgage History
| Date | Status | Loan Amount | Loan Type |
|---|---|---|---|
| Open | $250,000 | Credit Line Revolving | |
| Closed | -- | No Value Available |
About the Listing Agent

Andrew Houston, REALTOR® – Strategic, Disciplined, and Client-Focused
Born and raised in Jackson, TN, I bring a unique blend of experience to real estate—combining military discipline, marketing expertise, and a passion for education to serve my clients with precision and clarity.
Before becoming a REALTOR® in 2020, I spent a decade (2008–2018) as a teacher, honing my ability to break down complex topics into clear, actionable steps—an invaluable skill in guiding clients through
Andrew's Other Listings
Source: Memphis Area Association of REALTORS®
MLS Number: 10197737
APN: 062-013.03
- 2605 Harrell Dr
- 3245 Harrell Rd
- 3365 Harrell Rd
- 135 Thistle Dr
- 12656 Rolling Lake Dr
- 13011 Interstate 40
- 0 Larry Anderson Ln
- 725 Aston Cross Dr
- 535 Aston Cross Dr
- 5420 Scarlet Ridge Dr
- 220 Willow Bend Way
- 5380 Scarlet Ridge Dr
- 5376 Scarlet Ridge Dr
- 25 Branston Cove
- 5406 Scarlet Fields Dr
- 5585 Heather Oak Dr
- 5511 Heather Oak Dr
- 5566 Knotted Oak Ln
- 5579 Knotted Oak Ln
- 5565 Knotted Oak Ln
- 12370 Strong Heart Trail
- 400 Thomas Rd
- 4965 Shaws Ridge Trail
- 12321 Longleaf Oak Trail
- 4899 Longleaf Oak Cove
- 5466 Scarlet Fields Dr
- 4898 Indian Walk Ln
- 4866 Water Brook Cir
- 5118 Lawrenceburg Ln E
- 12262 Kathleen Cove
- 6111 Lubiani Valley Dr
- 5166 Summer Mist Dr
- 6271 Queens College Dr
- 11652 Belle Manor Dr
- 5382 Mahogany Ridge Dr
- 5464 Brayton Dr
- 11635 Dempsey Dr
- 11626 Evening Ridge Dr
- 5155 Zachary Run Cove
- 5460 Evening Mist Dr
