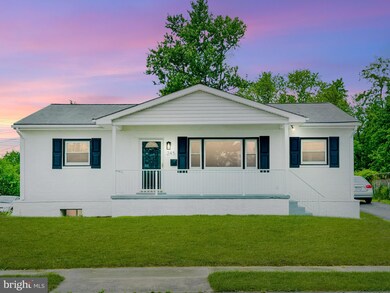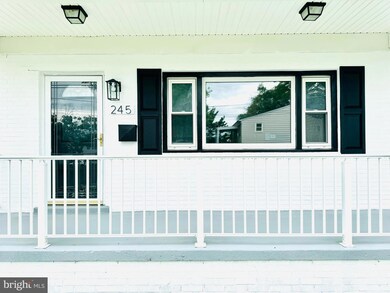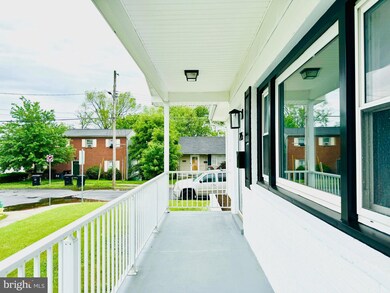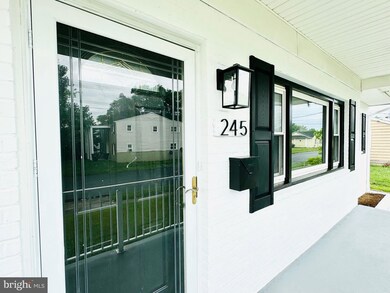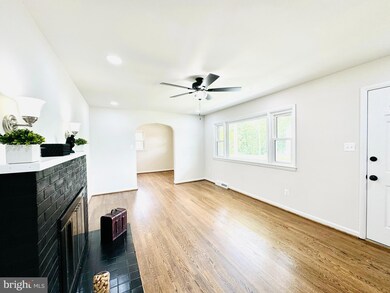
245 Elm St Winchester, VA 22601
Highlights
- Rambler Architecture
- No HOA
- Living Room
- Wood Flooring
- Patio
- Laundry Room
About This Home
As of August 2024MOTIVATED SELLER OFFERING 3% IN CLOSING COST! Welcome to 245 Elm Street, stunningly renovated Brick Single Family Home that shows modern elegance and comfort. Located on a corner lot, offers 5 generously sized bedrooms and 3 full bathrooms. Every inch of this Home has been meticulously revitalized to offer a contemporary retreat for families seeking both style and space. The heart of the Home features a beautifully appointed kitchen, complete with top-of-the-line appliances, beautiful white tall self-closing cabinets and ample quartz counter space for culinary enthusiasts. The basement is like a second house! It comes with 2 large bedrooms and on 1 spacious full bathroom. Completing the picture of convenience, electrical connections are ready to accommodate a second kitchen ideal for those considering the addition of an in-law suite, the property provides the perfect groundwork to make it possibe -- The laundry room offers ample room for added funcionality and convenience . Outdoors, the property captivates with its expansive corner lot perfect to enjoy with family and friends.
Located in a very nice family friendly neighborhood and just minutes from Old Town Winchester! Come and see it today!
Home Details
Home Type
- Single Family
Est. Annual Taxes
- $1,760
Year Built
- Built in 1961
Lot Details
- 8,233 Sq Ft Lot
- Property is in excellent condition
- Property is zoned MR
Home Design
- Rambler Architecture
- Brick Exterior Construction
- Block Foundation
- Shingle Roof
Interior Spaces
- Property has 2 Levels
- Wood Burning Fireplace
- Living Room
- Dining Room
- Stove
Flooring
- Wood
- Carpet
- Vinyl
Bedrooms and Bathrooms
Laundry
- Laundry Room
- Laundry on lower level
- Dryer
- Washer
Basement
- Walk-Up Access
- Connecting Stairway
- Interior and Exterior Basement Entry
- Sump Pump
Parking
- Driveway
- Off-Street Parking
Outdoor Features
- Patio
- Shed
Schools
- John Handley High School
Utilities
- Central Heating and Cooling System
- Natural Gas Water Heater
Community Details
- No Home Owners Association
Listing and Financial Details
- Tax Lot 10
- Assessor Parcel Number 196-06- - 10-
Ownership History
Purchase Details
Home Financials for this Owner
Home Financials are based on the most recent Mortgage that was taken out on this home.Purchase Details
Home Financials for this Owner
Home Financials are based on the most recent Mortgage that was taken out on this home.Map
Home Values in the Area
Average Home Value in this Area
Purchase History
| Date | Type | Sale Price | Title Company |
|---|---|---|---|
| Deed | $414,900 | Doma Title Insurance Inc | |
| Bargain Sale Deed | $250,000 | Westcor Land Title |
Mortgage History
| Date | Status | Loan Amount | Loan Type |
|---|---|---|---|
| Open | $402,453 | New Conventional | |
| Previous Owner | $200,000 | New Conventional |
Property History
| Date | Event | Price | Change | Sq Ft Price |
|---|---|---|---|---|
| 08/14/2024 08/14/24 | Sold | $414,900 | 0.0% | $180 / Sq Ft |
| 06/29/2024 06/29/24 | Price Changed | $414,900 | 0.0% | $180 / Sq Ft |
| 06/20/2024 06/20/24 | Price Changed | $415,000 | -3.5% | $180 / Sq Ft |
| 06/07/2024 06/07/24 | Price Changed | $429,900 | -2.3% | $186 / Sq Ft |
| 05/16/2024 05/16/24 | For Sale | $439,900 | +76.0% | $191 / Sq Ft |
| 11/20/2023 11/20/23 | Sold | $250,000 | +13.7% | $217 / Sq Ft |
| 10/23/2023 10/23/23 | Pending | -- | -- | -- |
| 10/20/2023 10/20/23 | For Sale | $219,900 | -- | $191 / Sq Ft |
Tax History
| Year | Tax Paid | Tax Assessment Tax Assessment Total Assessment is a certain percentage of the fair market value that is determined by local assessors to be the total taxable value of land and additions on the property. | Land | Improvement |
|---|---|---|---|---|
| 2024 | $2,126 | $256,100 | $67,500 | $188,600 |
| 2023 | $2,126 | $256,100 | $67,500 | $188,600 |
| 2022 | $1,760 | $189,200 | $67,500 | $121,700 |
| 2021 | $1,760 | $189,200 | $67,500 | $121,700 |
| 2020 | $1,515 | $162,900 | $67,500 | $95,400 |
| 2019 | $1,515 | $162,900 | $67,500 | $95,400 |
| 2018 | $717 | $157,600 | $67,500 | $90,100 |
| 2017 | $1,434 | $157,600 | $67,500 | $90,100 |
| 2016 | $1,290 | $141,800 | $67,500 | $74,300 |
| 2015 | $645 | $141,800 | $67,500 | $74,300 |
| 2014 | $599 | $126,100 | $67,500 | $58,600 |
About the Listing Agent

As a licensed real estate agent in Virginia, Maryland, and Washington DC, I bring to the table a wealth of knowledge and a deep understanding of the intricacies of each of these dynamic markets. With a sharp focus on personalized service and client satisfaction, I pride myself on offering tailored solutions that align with my clients' individual needs and expert guidance throughout their real estate journey.
Whether you're a first-time homebuyer, a seasoned investor, or looking to sell your
Fernando's Other Listings
Source: Bright MLS
MLS Number: VAWI2005570
APN: 196-06-10
- 910 Franklin St
- 233 Molden Dr
- 124 Wilkins Dr
- 811 Berryville Ave
- 803 Berryville Ave
- 723 Berryville Ave
- 675 National Ave
- 117 Boone Ct
- 512 Dunlap St
- 237 Kimberly Way
- 629 National Ave
- 0 Senseny Rd Unit VAFV2009062
- 601 Grove St
- 205 Eastside Ln
- 203 Eastside Ln
- 127 S Euclid Ave
- 107 Hilltop Terrace
- 112 Fairway Dr
- 229 S Pleasant Valley Rd
- 342 Fairview Ave

