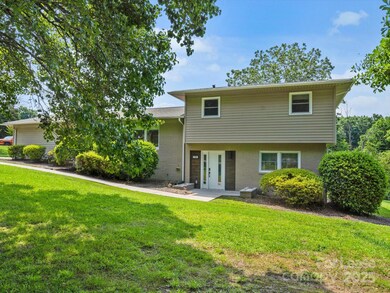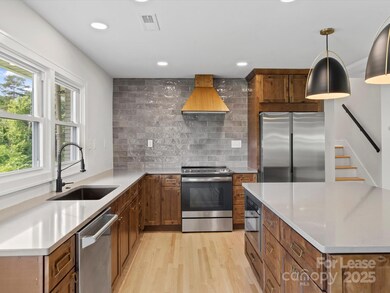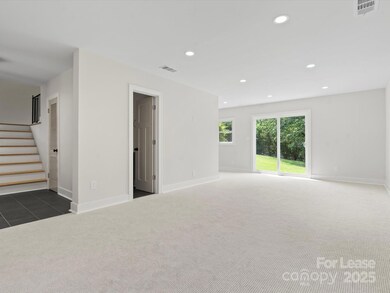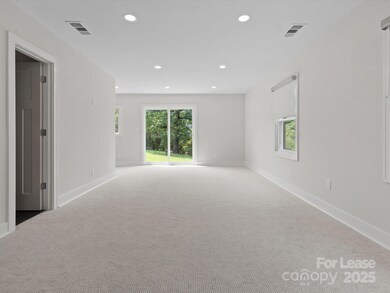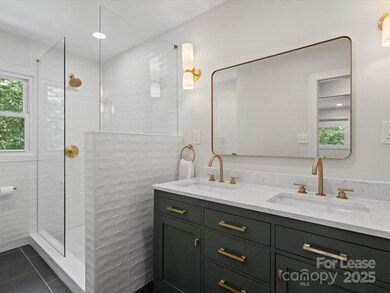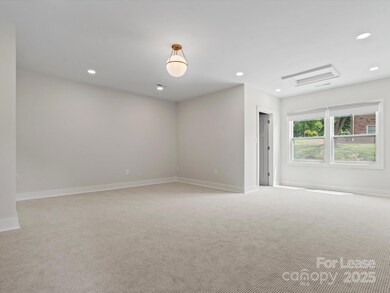245 Enwood Dr Charlotte, NC 28214
Coulwood Hills NeighborhoodHighlights
- Fireplace
- Walk-In Closet
- Entrance Foyer
- Paw Creek Elementary School Rated 9+
About This Home
Nestled in the heart of Charlotte, 245 Enwood Dr offers an idyllic blend of comfort and convenience. This spacious 4-bedroom, 2.5-bathroom home boasts a generous 2,467 sq ft layout, perfect for those seeking ample living space. Recently updated, the property features modern fixtures and finishes, adding a touch of contemporary elegance to its classic 1963 charm.
Located in the vibrant 28214 area, you're just minutes away from local parks, shopping centers, and top-rated schools. Presented by Renters Warehouse, this property promises a living experience that’s both serene and accessible. Don't miss the chance to make this beautiful rental your next home. Schedule a viewing today! This home is also for sale! See MLS #4266131
Presented by Renters Warehouse, this inviting abode is ready to welcome you home. Schedule a viewing today and see for yourself why this could be your next great move.
Listing Agent
Renters Warehouse Brokerage Email: tgrist@renterswarehouse.com License #T5157 Listed on: 05/03/2025
Home Details
Home Type
- Single Family
Est. Annual Taxes
- $2,758
Year Built
- Built in 1963
Lot Details
- Property is zoned N1-A
Home Design
- Split Level Home
Interior Spaces
- Fireplace
- Entrance Foyer
- Exterior Basement Entry
Bedrooms and Bathrooms
- Walk-In Closet
Community Details
- Coulwood Hills Subdivision
Listing and Financial Details
- Security Deposit $2,995
- Property Available on 5/3/25
- Assessor Parcel Number 031-043-05
Map
Source: Canopy MLS (Canopy Realtor® Association)
MLS Number: 4254404
APN: 031-043-05
- 903 Cathey Rd
- 1235 Cathey Rd
- 1209 Cathey Rd
- 535 Gum Branch Rd
- 1205 Cathey Rd
- 211 Kingsway Cir
- 245 Kingsway Cir
- 218 Kingsway Cir
- 2063 Sadler Woods Ln
- 2059 Sadler Woods Ln
- 2055 Sadler Woods Ln
- 2051 Sadler Woods Ln
- 2047 Sadler Woods Ln
- 2043 Sadler Woods Ln
- 2039 Sadler Woods Ln
- 2035 Sadler Woods Ln
- 420 Leecrest Dr
- 2031 Sadler Woods Ln
- 504 Kingsway Cir
- 2027 Sadler Woods Ln
- 130 Shadow Ln
- 636 Sadler Glen Dr
- 1341 Bells Knox Rd
- 416 Leecrest Dr
- 718 Aberdeen Glen Place
- 8820 Belle Bragg Way
- 734 Aberdeen Glen Place
- 2100 Mingus Cabin Ln
- 2025 Tom Sadler Rd
- 1807 Long Paw Ln
- 1622 Ledson Ct
- 1146 Delander Ln
- 306 Bristle Creek Ct
- 402 Knothole Ln
- 1623 Oak Knoll Ln
- 9605 Turning Wheel Dr Unit 27
- 1337 Level Creek Ln
- 10021 Northwoods Forest Dr
- 1106 Delander Ln
- 7429 Hidden Creek Dr

