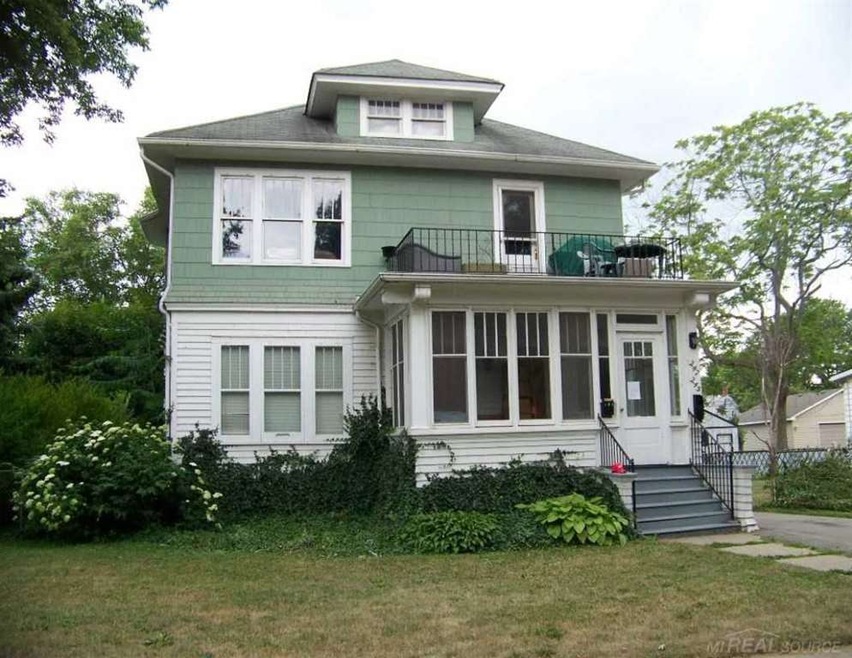
$184,900
- 3 Beds
- 1.5 Baths
- 1,796 Sq Ft
- 311 Northbound Gratiot Ave
- Mount Clemens, MI
Beautiful Historic Craftsman style home built in 1919. Home features 3 bedrooms with a very large primary bedroom closet that leads up to the 3rd floor attic space. Kitchen has been updated with cabinets but will need new countertops added. Quarts countertops will set off this wonderful kitchen. The dining wood is huge with french doors that lead into the spacious living room. Dining room
Erick Monzo Keller Williams Realty-Great Lakes
