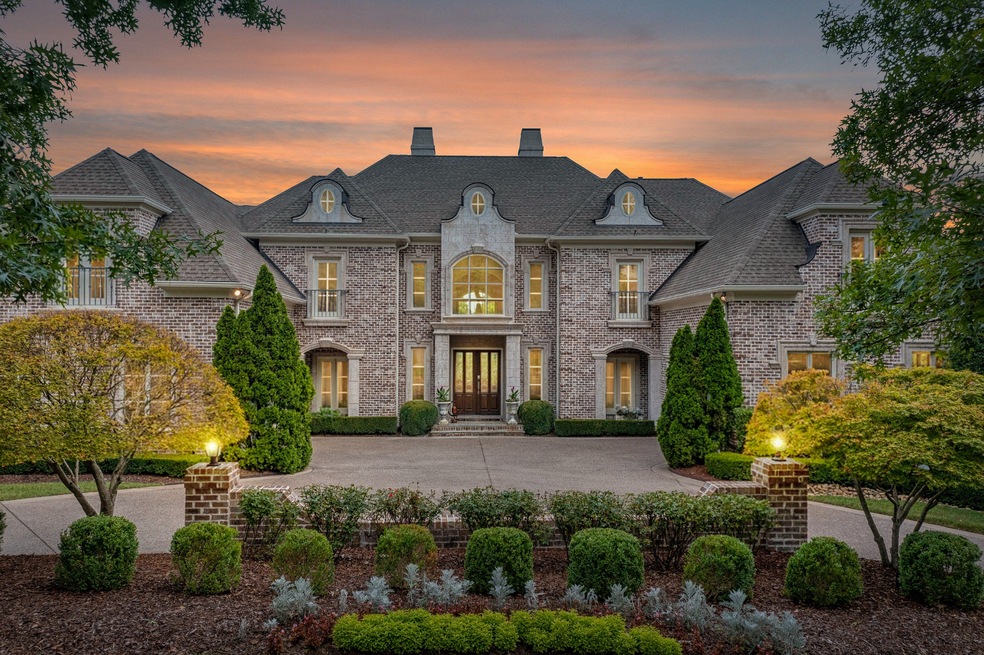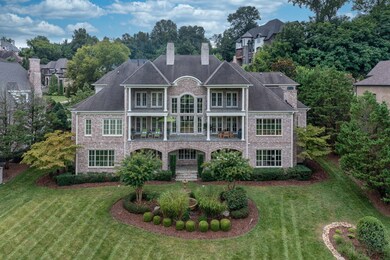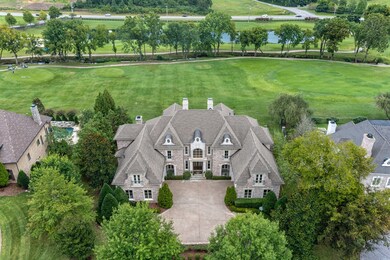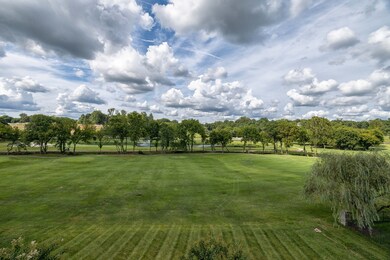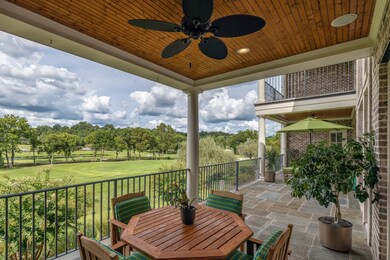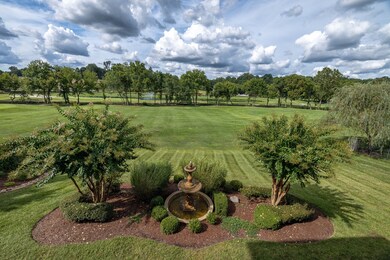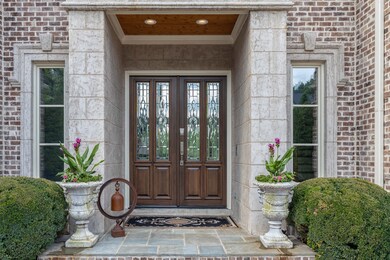
245 Governors Way Brentwood, TN 37027
Highlights
- Water Views
- Golf Course Community
- Clubhouse
- Crockett Elementary School Rated A
- Fitness Center
- Wood Flooring
About This Home
As of April 2024Grand estate home overlooking 11th Fairway & lake in Arnold Palmer Signature Golf Course community. 2 Primary BR Suites, En suite Guest BRs, plus 1 BR/Flex Rm, 24-hr gated security, Hickory hardwoods,Elevator,Dual Staircases,Wine Cellar, Media Rm, Gym, 4 fireplaces, more! Superior craftsmanship by Schumacher Homes, this Scholz design Neoclassical Style reflects Symmetry & Balance. (Furniture, Schimmel piano, custom pool table & select art/decor available under sep.negot.) 245governorsway.com
Last Agent to Sell the Property
Synergy Realty Network, LLC License #257955 Listed on: 08/16/2021

Home Details
Home Type
- Single Family
Est. Annual Taxes
- $14,332
Year Built
- Built in 2005
Lot Details
- 0.58 Acre Lot
- Lot Dimensions are 115 x 194
- Sloped Lot
- Irrigation
HOA Fees
- $340 Monthly HOA Fees
Parking
- 4 Car Garage
- Garage Door Opener
Home Design
- Brick Exterior Construction
- Shingle Roof
- Stone Siding
Interior Spaces
- Property has 3 Levels
- Elevator
- Central Vacuum
- Ceiling Fan
- 4 Fireplaces
- Separate Formal Living Room
- Water Views
- Finished Basement
Kitchen
- Microwave
- Dishwasher
- Disposal
Flooring
- Wood
- Carpet
- Tile
- Slate Flooring
Bedrooms and Bathrooms
- 6 Bedrooms | 1 Main Level Bedroom
- Walk-In Closet
Laundry
- Dryer
- Washer
Home Security
- Home Security System
- Fire and Smoke Detector
Outdoor Features
- Covered patio or porch
Schools
- Crockett Elementary School
- Woodland Middle School
- Ravenwood High School
Utilities
- Cooling Available
- Heating System Uses Natural Gas
Listing and Financial Details
- Assessor Parcel Number 094034K A 04600 00016034F
Community Details
Overview
- $1,000 One-Time Secondary Association Fee
- Association fees include ground maintenance, recreation facilities
- Governors Club The Ph 1 Subdivision
Recreation
- Golf Course Community
- Tennis Courts
- Fitness Center
- Community Pool
Additional Features
- Clubhouse
- Security Guard
Ownership History
Purchase Details
Home Financials for this Owner
Home Financials are based on the most recent Mortgage that was taken out on this home.Purchase Details
Home Financials for this Owner
Home Financials are based on the most recent Mortgage that was taken out on this home.Purchase Details
Home Financials for this Owner
Home Financials are based on the most recent Mortgage that was taken out on this home.Purchase Details
Purchase Details
Purchase Details
Purchase Details
Purchase Details
Home Financials for this Owner
Home Financials are based on the most recent Mortgage that was taken out on this home.Similar Homes in Brentwood, TN
Home Values in the Area
Average Home Value in this Area
Purchase History
| Date | Type | Sale Price | Title Company |
|---|---|---|---|
| Warranty Deed | $3,800,000 | None Listed On Document | |
| Quit Claim Deed | -- | None Listed On Document | |
| Warranty Deed | $3,300,000 | Centennial Title Co Inc | |
| Warranty Deed | $2,000,000 | Mid State Title & Escrow Inc | |
| Quit Claim Deed | -- | Mid State Title & Escrow Inc | |
| Warranty Deed | $245,000 | Mid State Title & Escrow Inc | |
| Warranty Deed | $226,000 | -- | |
| Warranty Deed | $200,000 | -- |
Mortgage History
| Date | Status | Loan Amount | Loan Type |
|---|---|---|---|
| Previous Owner | $728,239 | New Conventional | |
| Previous Owner | $2,640,000 | New Conventional | |
| Previous Owner | $800,000 | Credit Line Revolving | |
| Previous Owner | $400,000 | Credit Line Revolving | |
| Previous Owner | $1,300,000 | Fannie Mae Freddie Mac | |
| Previous Owner | $200,000 | Purchase Money Mortgage |
Property History
| Date | Event | Price | Change | Sq Ft Price |
|---|---|---|---|---|
| 04/04/2024 04/04/24 | Sold | $3,800,000 | 0.0% | $347 / Sq Ft |
| 03/14/2024 03/14/24 | Pending | -- | -- | -- |
| 03/14/2024 03/14/24 | For Sale | $3,799,999 | +15.2% | $347 / Sq Ft |
| 11/03/2021 11/03/21 | Sold | $3,300,000 | -5.7% | $301 / Sq Ft |
| 08/28/2021 08/28/21 | Pending | -- | -- | -- |
| 08/16/2021 08/16/21 | For Sale | $3,499,000 | -- | $319 / Sq Ft |
Tax History Compared to Growth
Tax History
| Year | Tax Paid | Tax Assessment Tax Assessment Total Assessment is a certain percentage of the fair market value that is determined by local assessors to be the total taxable value of land and additions on the property. | Land | Improvement |
|---|---|---|---|---|
| 2024 | -- | $636,450 | $87,500 | $548,950 |
| 2023 | $13,811 | $636,450 | $87,500 | $548,950 |
| 2022 | $13,811 | $636,450 | $87,500 | $548,950 |
| 2021 | $13,811 | $636,450 | $87,500 | $548,950 |
| 2020 | $14,332 | $555,500 | $68,750 | $486,750 |
| 2019 | $14,332 | $555,500 | $68,750 | $486,750 |
| 2018 | $13,943 | $555,500 | $68,750 | $486,750 |
| 2017 | $13,832 | $555,500 | $68,750 | $486,750 |
| 2016 | $0 | $555,500 | $68,750 | $486,750 |
| 2015 | -- | $465,275 | $62,500 | $402,775 |
| 2014 | $2,047 | $465,275 | $62,500 | $402,775 |
Agents Affiliated with this Home
-
Erin Jenkins
E
Seller's Agent in 2024
Erin Jenkins
Bradford Real Estate
(615) 479-9723
2 in this area
21 Total Sales
-
Jarod Tanksley

Buyer's Agent in 2024
Jarod Tanksley
Brentview Realty Company
(615) 403-8265
17 in this area
55 Total Sales
-
Joyce Gambill

Seller's Agent in 2021
Joyce Gambill
Synergy Realty Network, LLC
(615) 642-4448
2 in this area
18 Total Sales
Map
Source: Realtracs
MLS Number: 2282323
APN: 034K-A-046.00
- 1 Wentworth Place
- 9636 Concord Rd
- 9626 Concord Rd
- 1 Colonel Winstead Dr
- 9 Colonel Winstead Dr
- 27 Governors Way
- 9580 Crockett Rd
- 4 Colonel Winstead Dr
- 6 Medalist Ct
- 9710 Concord Rd
- 9547 Thoroughbred Way
- 7 Angel Trace
- 9634 Brunswick Dr
- 14 Angel Trace
- 9572 Hampton Reserve Dr
- 9722 Concord Rd
- 1081 Sunset Rd
- 9417 Big Horn Ridge
- 16 Angel Trace
- 5 Camel Back Ct
