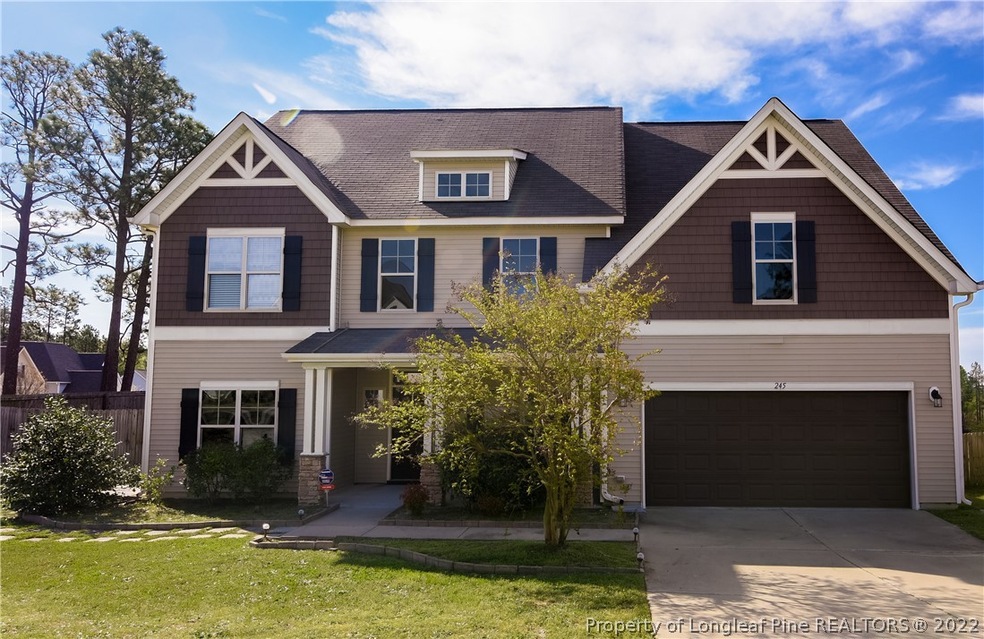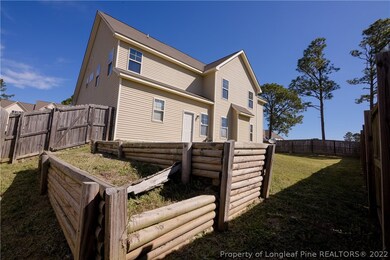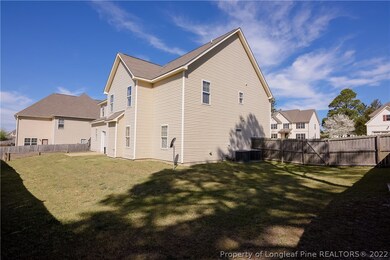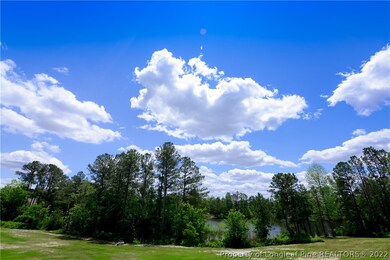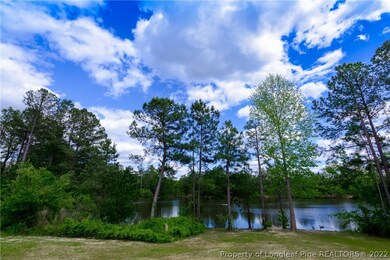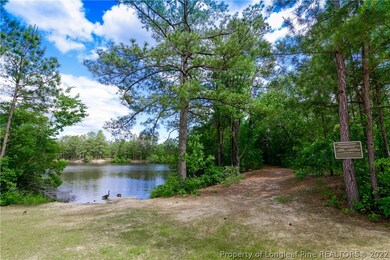
245 Highgrove Dr Spring Lake, NC 28390
Highlights
- Water Views
- Attic
- Corner Lot
- Cathedral Ceiling
- Separate Formal Living Room
- Covered patio or porch
About This Home
As of January 2022Look at this stunner! Waterview. Four bedrooms, three full bathrooms, large open loft/ bonus area complete with a custom bar, wet bar, pool table and all equipment, mini fridge, wine fridge. The home has a lovely formal dining room which comes with a full dining room table and chairs set, a formal living room or office space, a large 2-story living room with a ton of natural light. The generous kitchen has a breakfast nook area, a large kitchen island with storage and barstool seating - complete with bar stools, of course. The kitchen is spacious and has stainless steel appliances. The master bedroom is huge, offering more than enough space for all your bedroom furniture - which, by the way, a king sized bed, end tables, and free-standing fireplace, are also all included! In the bathroom, you'll find a double vanity, garden tub, separate shower, separate toilet room, and did I mention the HUGE walk-in closet? No, really. This one is a room all on its own. You'll absolutely love it!
Home Details
Home Type
- Single Family
Est. Annual Taxes
- $1,952
Year Built
- Built in 2008
Lot Details
- Fenced Yard
- Fenced
- Corner Lot
- Property is in good condition
HOA Fees
- $17 Monthly HOA Fees
Parking
- 2 Car Attached Garage
Home Design
- Slab Foundation
- Vinyl Siding
Interior Spaces
- 3,021 Sq Ft Home
- 2-Story Property
- Wet Bar
- Tray Ceiling
- Cathedral Ceiling
- Ceiling Fan
- Factory Built Fireplace
- Blinds
- Entrance Foyer
- Separate Formal Living Room
- Formal Dining Room
- Water Views
- Attic
Kitchen
- Breakfast Area or Nook
- Eat-In Kitchen
- Range
- Recirculated Exhaust Fan
- Microwave
- Dishwasher
- Kitchen Island
- Disposal
Flooring
- Carpet
- Laminate
- Vinyl
Bedrooms and Bathrooms
- 4 Bedrooms
- Walk-In Closet
- 3 Full Bathrooms
- Garden Bath
- Separate Shower
Laundry
- Laundry on upper level
- Dryer
- Washer
Home Security
- Home Security System
- Fire and Smoke Detector
Outdoor Features
- Covered patio or porch
Schools
- Overhills Elementary School
- Overhills Middle School
- Overhills Senior High School
Utilities
- Zoned Heating and Cooling System
- Heat Pump System
Community Details
- Highgrove At Anderson Creek HOA
- Highgrove At Anderson Creek Subdivision
Listing and Financial Details
- Home warranty included in the sale of the property
- Tax Lot 10
- Assessor Parcel Number 010504 0177 10
Ownership History
Purchase Details
Home Financials for this Owner
Home Financials are based on the most recent Mortgage that was taken out on this home.Purchase Details
Home Financials for this Owner
Home Financials are based on the most recent Mortgage that was taken out on this home.Purchase Details
Home Financials for this Owner
Home Financials are based on the most recent Mortgage that was taken out on this home.Purchase Details
Home Financials for this Owner
Home Financials are based on the most recent Mortgage that was taken out on this home.Purchase Details
Map
Similar Homes in Spring Lake, NC
Home Values in the Area
Average Home Value in this Area
Purchase History
| Date | Type | Sale Price | Title Company |
|---|---|---|---|
| Warranty Deed | $315,000 | Lakhiani Law Pllc | |
| Warranty Deed | $239,500 | None Available | |
| Warranty Deed | $208,000 | None Available | |
| Warranty Deed | $195,000 | -- | |
| Warranty Deed | $350,000 | -- |
Mortgage History
| Date | Status | Loan Amount | Loan Type |
|---|---|---|---|
| Open | $322,245 | VA | |
| Previous Owner | $227,525 | VA | |
| Previous Owner | $197,600 | New Conventional | |
| Previous Owner | $199,192 | VA |
Property History
| Date | Event | Price | Change | Sq Ft Price |
|---|---|---|---|---|
| 01/25/2022 01/25/22 | Sold | $315,000 | +3.3% | $105 / Sq Ft |
| 12/23/2021 12/23/21 | Pending | -- | -- | -- |
| 12/21/2021 12/21/21 | For Sale | $305,000 | +27.3% | $102 / Sq Ft |
| 05/15/2020 05/15/20 | Sold | $239,500 | 0.0% | $79 / Sq Ft |
| 04/10/2020 04/10/20 | Pending | -- | -- | -- |
| 04/06/2020 04/06/20 | For Sale | $239,500 | +15.1% | $79 / Sq Ft |
| 10/02/2018 10/02/18 | Sold | $208,000 | 0.0% | $67 / Sq Ft |
| 08/30/2018 08/30/18 | Pending | -- | -- | -- |
| 08/01/2018 08/01/18 | For Sale | $208,000 | -- | $67 / Sq Ft |
Tax History
| Year | Tax Paid | Tax Assessment Tax Assessment Total Assessment is a certain percentage of the fair market value that is determined by local assessors to be the total taxable value of land and additions on the property. | Land | Improvement |
|---|---|---|---|---|
| 2024 | $1,952 | $266,390 | $0 | $0 |
| 2023 | $1,952 | $266,390 | $0 | $0 |
| 2022 | $1,864 | $266,390 | $0 | $0 |
| 2021 | $1,864 | $206,830 | $0 | $0 |
| 2020 | $1,864 | $206,830 | $0 | $0 |
| 2019 | $1,849 | $206,830 | $0 | $0 |
| 2018 | $1,849 | $206,830 | $0 | $0 |
| 2017 | $1,849 | $206,830 | $0 | $0 |
| 2016 | $1,797 | $200,860 | $0 | $0 |
| 2015 | $1,797 | $200,860 | $0 | $0 |
| 2014 | $1,797 | $200,860 | $0 | $0 |
Source: Longleaf Pine REALTORS®
MLS Number: 629998
APN: 010504 0177 10
