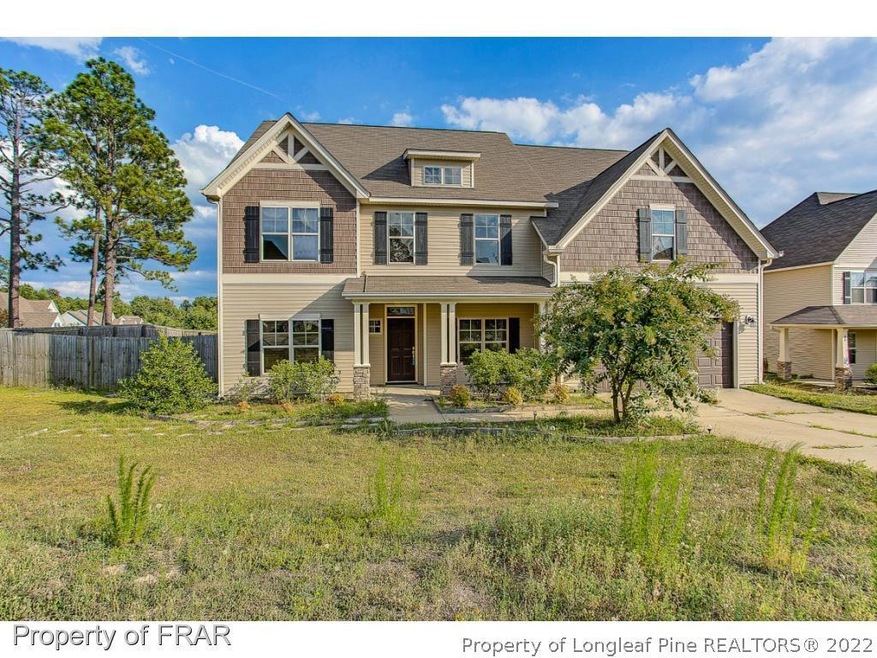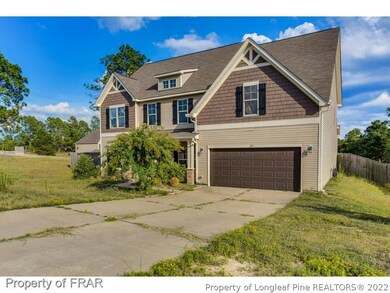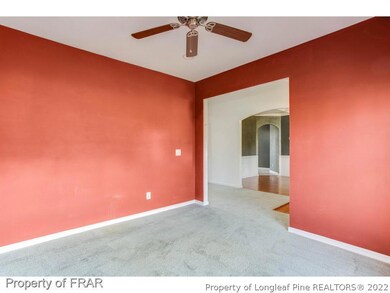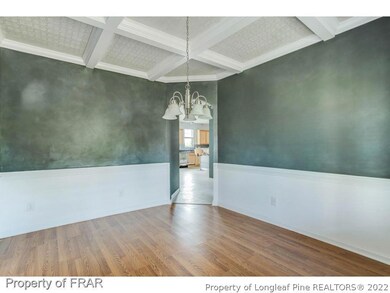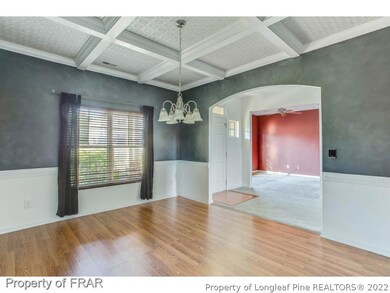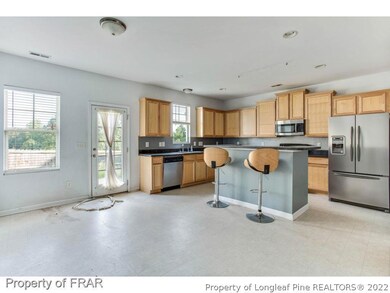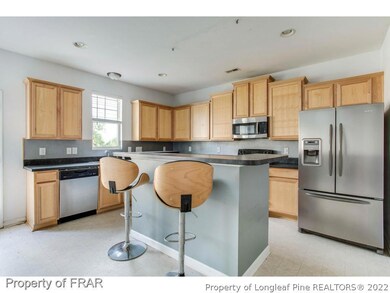
245 Highgrove Dr Spring Lake, NC 28390
Highlights
- Cathedral Ceiling
- Covered patio or porch
- Formal Dining Room
- Wood Flooring
- Breakfast Area or Nook
- 2 Car Attached Garage
About This Home
As of January 2022Come check out this home featuring a built in bar with a sink, wine refrigerator, 2 beer tap, keg fridge for entertaining. Featuring 4 bedrooms and 3 bath with a great room, fireplace, open floor plan, dining room, study, loft, guest room and tons of natural light. Kitchen has an island with an eat up breakfast area, stainless appliances plus a laundry room with a washer & dryer as gifts. Master suite has trey ceilings, huge closet, separate shower, garden tub & separate vanities. Fenced in yard
Come check out this home featuring a built in bar with a sink, wine refrigerator, 2 beer tap, keg fridge and pool table. Featuring 4 bedrooms and 3 bath with a great room, fireplace, open floor plan, dining room, study, loft, guest room and tons of natural light. Kitchen has an island with an eat up breakfast area, stainless appliances plus a laundry room with a washer & dryer as gifts. Master suite has trey ceilings, huge closet, separate shower, garden tub & separate vanities. Fenced in yard.
Last Agent to Sell the Property
THE ROCKEL GROUP
KELLER WILLIAMS REALTY (FAYETTEVILLE) License #244520
Home Details
Home Type
- Single Family
Est. Annual Taxes
- $1,952
Year Built
- Built in 2008
Lot Details
- Property is Fully Fenced
- Privacy Fence
HOA Fees
- $13 Monthly HOA Fees
Parking
- 2 Car Attached Garage
Home Design
- Slab Foundation
- Vinyl Siding
Interior Spaces
- 3,093 Sq Ft Home
- 2-Story Property
- Tray Ceiling
- Cathedral Ceiling
- Ceiling Fan
- Factory Built Fireplace
- Entrance Foyer
- Formal Dining Room
- Fire and Smoke Detector
Kitchen
- Breakfast Area or Nook
- Range
- Microwave
- Dishwasher
- Kitchen Island
Flooring
- Wood
- Carpet
- Laminate
- Vinyl
Bedrooms and Bathrooms
- 4 Bedrooms
- Walk-In Closet
- 3 Full Bathrooms
- Garden Bath
- Separate Shower
Laundry
- Dryer
- Washer
Schools
- Overhills Elementary School
- Overhills Middle School
- Overhills Senior High School
Additional Features
- Covered patio or porch
- Heat Pump System
Community Details
- Highgrove At Anderson Creek Subdivision
Listing and Financial Details
- Exclusions: -pool table negotiable
- Tax Lot 10
- Assessor Parcel Number 010504-0177-10
Ownership History
Purchase Details
Home Financials for this Owner
Home Financials are based on the most recent Mortgage that was taken out on this home.Purchase Details
Home Financials for this Owner
Home Financials are based on the most recent Mortgage that was taken out on this home.Purchase Details
Home Financials for this Owner
Home Financials are based on the most recent Mortgage that was taken out on this home.Purchase Details
Home Financials for this Owner
Home Financials are based on the most recent Mortgage that was taken out on this home.Purchase Details
Map
Similar Homes in Spring Lake, NC
Home Values in the Area
Average Home Value in this Area
Purchase History
| Date | Type | Sale Price | Title Company |
|---|---|---|---|
| Warranty Deed | $315,000 | Lakhiani Law Pllc | |
| Warranty Deed | $239,500 | None Available | |
| Warranty Deed | $208,000 | None Available | |
| Warranty Deed | $195,000 | -- | |
| Warranty Deed | $350,000 | -- |
Mortgage History
| Date | Status | Loan Amount | Loan Type |
|---|---|---|---|
| Open | $322,245 | VA | |
| Previous Owner | $227,525 | VA | |
| Previous Owner | $197,600 | New Conventional | |
| Previous Owner | $199,192 | VA |
Property History
| Date | Event | Price | Change | Sq Ft Price |
|---|---|---|---|---|
| 01/25/2022 01/25/22 | Sold | $315,000 | +3.3% | $105 / Sq Ft |
| 12/23/2021 12/23/21 | Pending | -- | -- | -- |
| 12/21/2021 12/21/21 | For Sale | $305,000 | +27.3% | $102 / Sq Ft |
| 05/15/2020 05/15/20 | Sold | $239,500 | 0.0% | $79 / Sq Ft |
| 04/10/2020 04/10/20 | Pending | -- | -- | -- |
| 04/06/2020 04/06/20 | For Sale | $239,500 | +15.1% | $79 / Sq Ft |
| 10/02/2018 10/02/18 | Sold | $208,000 | 0.0% | $67 / Sq Ft |
| 08/30/2018 08/30/18 | Pending | -- | -- | -- |
| 08/01/2018 08/01/18 | For Sale | $208,000 | -- | $67 / Sq Ft |
Tax History
| Year | Tax Paid | Tax Assessment Tax Assessment Total Assessment is a certain percentage of the fair market value that is determined by local assessors to be the total taxable value of land and additions on the property. | Land | Improvement |
|---|---|---|---|---|
| 2024 | $1,952 | $266,390 | $0 | $0 |
| 2023 | $1,952 | $266,390 | $0 | $0 |
| 2022 | $1,864 | $266,390 | $0 | $0 |
| 2021 | $1,864 | $206,830 | $0 | $0 |
| 2020 | $1,864 | $206,830 | $0 | $0 |
| 2019 | $1,849 | $206,830 | $0 | $0 |
| 2018 | $1,849 | $206,830 | $0 | $0 |
| 2017 | $1,849 | $206,830 | $0 | $0 |
| 2016 | $1,797 | $200,860 | $0 | $0 |
| 2015 | $1,797 | $200,860 | $0 | $0 |
| 2014 | $1,797 | $200,860 | $0 | $0 |
Source: Longleaf Pine REALTORS®
MLS Number: 546917
APN: 010504 0177 10
