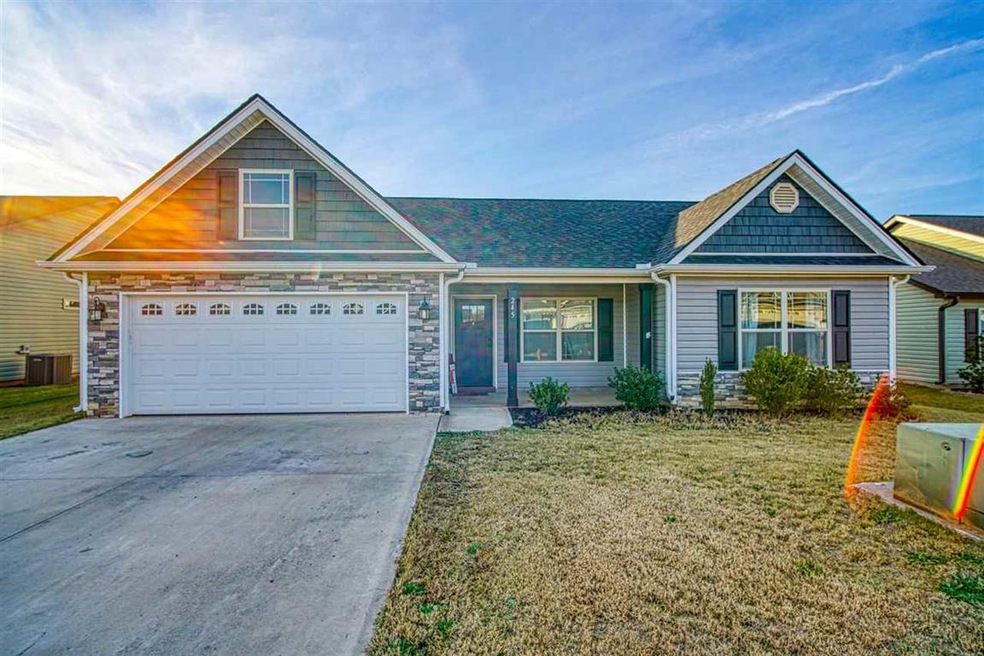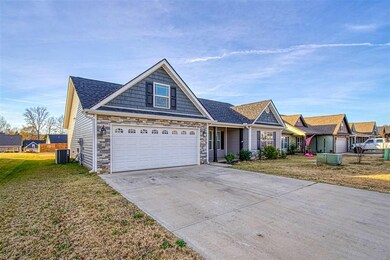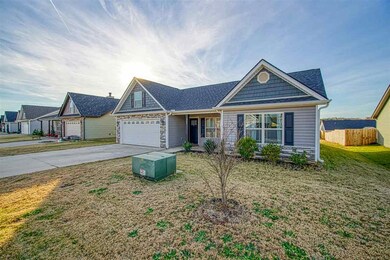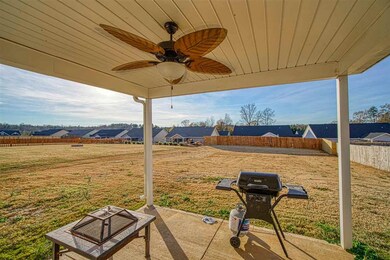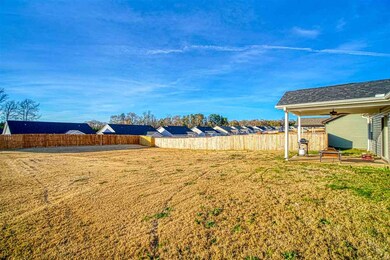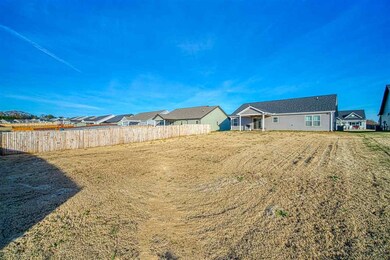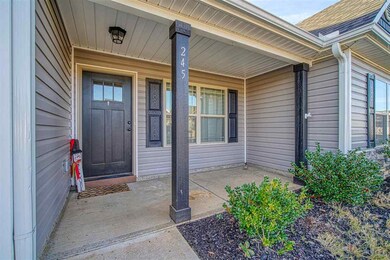
Highlights
- Open Floorplan
- Traditional Architecture
- Attic
- James H. Hendrix Elementary School Rated A-
- Wood Flooring
- Solid Surface Countertops
About This Home
As of June 2024ARE YOU LOOKING FOR A NEIGHBORHOOD WITH A COMMUNITY POOL? YOU'VE FOUND IT! This one level split-bedroom home is located on a very nice level lot with a covered patio in the back. You enter from the front porch to see an open floor plan where the great room and kitchen with breakfast area are central. The kitchen has lovely cabinets, granite countertops, and an island. The large great room features a pretty fireplace with an area for the television above it and a large window to bring in natural lighting. To the left you will find the master bedroom with trey ceiling, walk-in closet and master bath with a granite countertop and a shower with bench seating. Outside the master bedroom you will find the laundry area and the exit to the double garage. To the right of the great room are the two additional bedrooms and a hall bath with a granite counter top. A couple of nice features are the arched doorways and quality interior doors. This is an excellent floor plan that utilizes the space of the home very well. Home qualifies for 100% USDA financing. Please note there is no tank for the gas logs. Hurry to see because... THIS IS HOME!
Last Agent to Sell the Property
Agent Pros Realty License #1487 Listed on: 12/11/2020
Home Details
Home Type
- Single Family
Est. Annual Taxes
- $1,200
Year Built
- Built in 2018
Lot Details
- 10,019 Sq Ft Lot
- Level Lot
HOA Fees
- $25 Monthly HOA Fees
Home Design
- Traditional Architecture
- Slab Foundation
- Architectural Shingle Roof
- Vinyl Siding
- Vinyl Trim
- Stone Exterior Construction
Interior Spaces
- 1,427 Sq Ft Home
- 1-Story Property
- Open Floorplan
- Tray Ceiling
- Ceiling height of 9 feet or more
- Fireplace
- Insulated Windows
- Tilt-In Windows
- Window Treatments
- Fire and Smoke Detector
Kitchen
- Breakfast Area or Nook
- Electric Oven
- Self-Cleaning Oven
- Electric Cooktop
- Free-Standing Range
- Dishwasher
- Solid Surface Countertops
Flooring
- Wood
- Carpet
- Vinyl
Bedrooms and Bathrooms
- 3 Main Level Bedrooms
- Split Bedroom Floorplan
- Walk-In Closet
- 2 Full Bathrooms
Attic
- Storage In Attic
- Pull Down Stairs to Attic
Parking
- 2 Car Garage
- Parking Storage or Cabinetry
- Garage Door Opener
- Driveway
Outdoor Features
- Patio
- Front Porch
Schools
- Boiling Springs Middle School
Utilities
- Cooling Available
- Forced Air Heating System
- Heat Pump System
- Underground Utilities
- Electric Water Heater
- Cable TV Available
Community Details
Overview
- Association fees include common area, pool, street lights
Recreation
- Community Pool
Ownership History
Purchase Details
Home Financials for this Owner
Home Financials are based on the most recent Mortgage that was taken out on this home.Purchase Details
Home Financials for this Owner
Home Financials are based on the most recent Mortgage that was taken out on this home.Similar Homes in Inman, SC
Home Values in the Area
Average Home Value in this Area
Purchase History
| Date | Type | Sale Price | Title Company |
|---|---|---|---|
| Deed | $18,700,000 | -- | |
| Deed | $163,900 | None Available |
Mortgage History
| Date | Status | Loan Amount | Loan Type |
|---|---|---|---|
| Open | $277,777 | New Conventional | |
| Closed | -- | No Value Available | |
| Closed | $177,650 | New Conventional | |
| Previous Owner | $165,555 | New Conventional | |
| Previous Owner | $127,900 | New Conventional |
Property History
| Date | Event | Price | Change | Sq Ft Price |
|---|---|---|---|---|
| 06/28/2024 06/28/24 | Sold | $275,000 | -1.8% | $196 / Sq Ft |
| 05/03/2024 05/03/24 | Price Changed | $280,000 | -1.8% | $200 / Sq Ft |
| 04/11/2024 04/11/24 | For Sale | $285,000 | +52.4% | $204 / Sq Ft |
| 01/27/2021 01/27/21 | Sold | $187,000 | +1.8% | $131 / Sq Ft |
| 12/15/2020 12/15/20 | Pending | -- | -- | -- |
| 12/11/2020 12/11/20 | For Sale | $183,777 | -- | $129 / Sq Ft |
Tax History Compared to Growth
Tax History
| Year | Tax Paid | Tax Assessment Tax Assessment Total Assessment is a certain percentage of the fair market value that is determined by local assessors to be the total taxable value of land and additions on the property. | Land | Improvement |
|---|---|---|---|---|
| 2024 | $1,392 | $8,602 | $1,654 | $6,948 |
| 2023 | $1,392 | $8,602 | $1,654 | $6,948 |
| 2022 | $4,148 | $11,220 | $1,680 | $9,540 |
| 2021 | $1,117 | $6,556 | $1,120 | $5,436 |
| 2020 | $3,615 | $9,834 | $1,680 | $8,154 |
| 2019 | $3,615 | $402 | $402 | $0 |
| 2018 | $141 | $402 | $402 | $0 |
| 2017 | $598 | $1,680 | $1,680 | $0 |
Agents Affiliated with this Home
-
Meredith Tye

Seller's Agent in 2024
Meredith Tye
Coldwell Banker Caine/Williams
(864) 551-1975
78 Total Sales
-
Jacqueline Dowling

Buyer's Agent in 2024
Jacqueline Dowling
BHHS C Dan Joyner - Midtown
(828) 772-6005
83 Total Sales
-
Deborah Williams

Seller's Agent in 2021
Deborah Williams
Agent Pros Realty
(864) 590-4187
130 Total Sales
-
Jeff Mason

Buyer's Agent in 2021
Jeff Mason
Coldwell Banker Caine Real Est
(864) 814-9968
15 Total Sales
Map
Source: Multiple Listing Service of Spartanburg
MLS Number: SPN276787
APN: 2-42-00-012.40
- 281 Highland Springs Loop
- 251 N Lake Emory Dr
- 301 Highland Springs Loop
- 76 Highland Springs Loop
- 323 Fishermans Cove
- 123 S Lake Emory Dr
- 154 S Lake Emory Dr
- 3027 Whispering Willow Ct
- 551 Dayspring Dr
- 3028 Whispering Willow Ct Unit MT 78 Magnolia A
- 3028 Whispering Willow Ct
- 655 Farmstead Trail
- 736 Hayden Ln
- 224 Stallion Rd
- 618 Farmstead Trail
- 4042 Rustling Grass Trail
- 4042 Rustling Grass Trail Unit MD 227 Crane VE C
- 3075 Whispering Willow Ct Unit MD 225 Emerson VE B
- 3075 Whispering Willow Ct
- 1559 Offshore Dr
