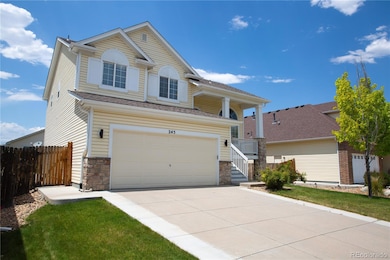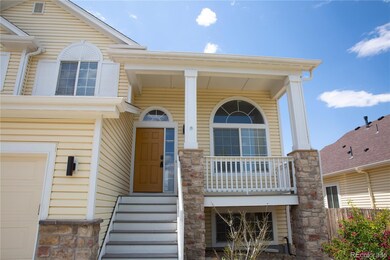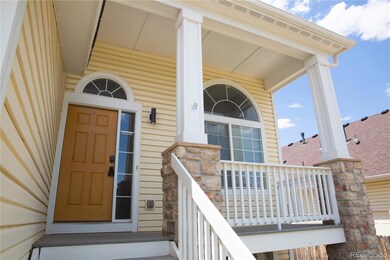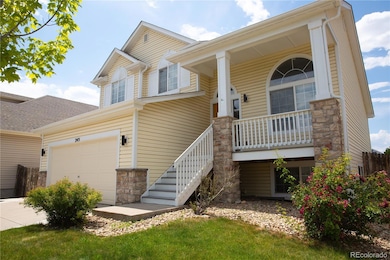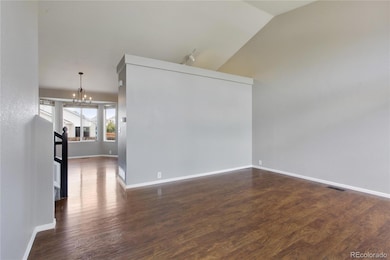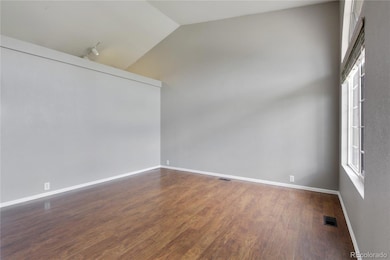245 Homestead Way Brighton, CO 80601
Highlights
- 1 Fireplace
- Front Porch
- Eat-In Kitchen
- Private Yard
- 2 Car Attached Garage
- Walk-In Closet
About This Home
Discover all that this open and spacious home in a quiet neighborhood has to offer! Upon walking in you will notice the open floor plan with various living spaces. Front room serves as a formal living room with Hardwood Floors. Eat in kitchen has Granite Countertops & Stainless Steel Appliances, providing a modern, stylish kitchen for all your culinary needs which overlooks the cozy Living Room with Gas Fireplace perfect for relaxing evenings. Additional living space for gatherings or activities can be found in the Family Room. Upper level features Master Bedroom with Walk-In Closet providing ample storage and convenience as well as a full bathroom. 2 additional Bedrooms & 1 Full Bathroom round out the sleeping quarters allowing plenty of space for family and guests. Enjoy the nice Backyard, ideal for entertaining friends and family. Conveniently located just a short drive to shopping and offering an easy commute to both Denver and Boulder. This home combines comfort, style, and accessibility in one perfect package. Don’t miss out—schedule a viewing today! Dogs negotiable with a refundable pet fee ($300) & monthly pet rent ($35) per dog.
Full rental ad can be found here:
Listing Agent
RE/MAX Alliance Brokerage Email: mike@mikejgold.com,303-666-6500 License #40019692 Listed on: 07/15/2025

Home Details
Home Type
- Single Family
Est. Annual Taxes
- $4,941
Year Built
- Built in 2005
Lot Details
- 6,060 Sq Ft Lot
- Property is Fully Fenced
- Private Yard
Parking
- 2 Car Attached Garage
Interior Spaces
- Multi-Level Property
- Ceiling Fan
- 1 Fireplace
- Family Room
- Living Room
- Finished Basement
- Bedroom in Basement
Kitchen
- Eat-In Kitchen
- Oven
- Dishwasher
- Disposal
Flooring
- Carpet
- Vinyl
Bedrooms and Bathrooms
- 3 Bedrooms
- Walk-In Closet
Outdoor Features
- Patio
- Front Porch
Schools
- Northeast Elementary School
- Overland Trail Middle School
- Brighton High School
Utilities
- Forced Air Heating and Cooling System
Listing and Financial Details
- Property Available on 7/16/25
- The owner pays for association fees
- 12 Month Lease Term
- $55 Application Fee
Community Details
Overview
- Brighton East Farms Subdivision
Pet Policy
- Pet Deposit $300
- $35 Monthly Pet Rent
- Dogs Allowed
Map
Source: REcolorado®
MLS Number: 4262588
APN: 1569-03-3-09-019
- 4426 Windmill Dr
- 4436 Windmill Dr
- 4293 Clover Ln
- 74 Wooten Ave
- 73 Wooten Ave
- 4846 Astor Place
- 4681 Thistle Dr
- 4681 Thistle Dr
- 4681 Thistle Dr
- 4681 Thistle Dr
- 4681 Thistle Dr
- 4664 Windmill Dr
- 4681 Thistle Dr
- 4681 Thistle Dr
- 4823 Astor Place
- 4280 Pioneer Place
- 229 Wooten Ave
- 4479 Boone Cir
- 4471 Boone Cir
- 178 Blue Bonnet Dr Unit 6D
- 394 Tumbleweed Dr
- 305 N 42nd Ave
- 469 Hayloft Way
- 4283 Crestone Peak St
- 4419 Crestone Peak St
- 4355 Crestone Peak St
- 4457 Crestone Peak St
- 4386 Tanner Peak Trail
- 257 Chapel Hill Dr
- 4900 Bowie Dr
- 4725 Tanner Peak Trail
- 345 Matsuno St
- 637 N 48th Ave
- 4417 Mt Oxford St
- 112 Blue Stem St
- 428 Mt Cameron Ct
- 4880 Mt Princeton St
- 161 Terra Vista St
- 439 Longspur Dr
- 410 S 36th Ave

