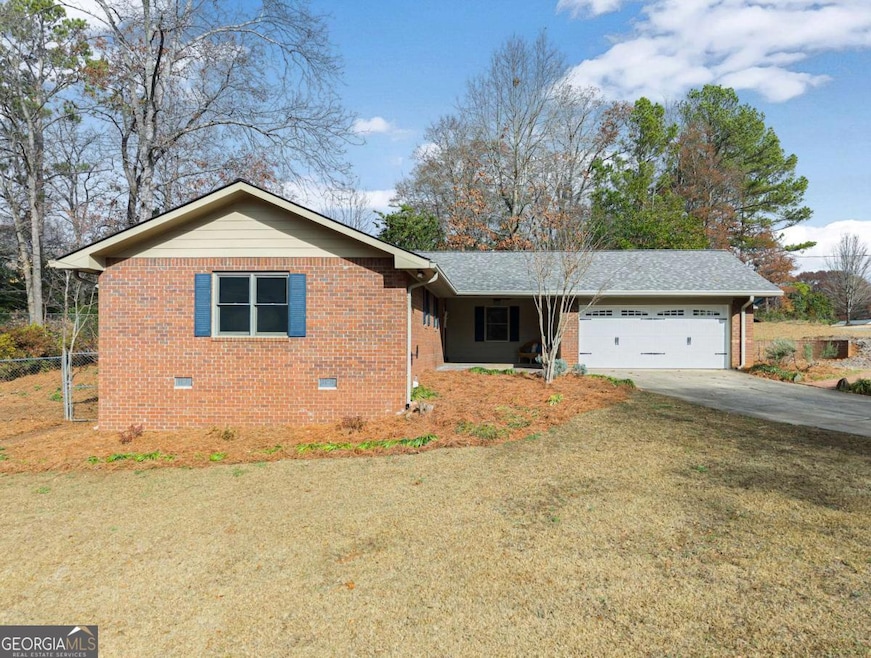Nestled in a quiet cul-de-sac in the heart of Roswell, this charming 4-sided brick ranch offers unbeatable value under $500K. Boasting 3 bedrooms and 2 baths, this home effortlessly combines stylish updates with timeless appeal. Step inside to gleaming hardwood floors and an inviting open-concept living and dining area. A cozy brick fireplace provides warmth and character, while large picture windows flood the space with natural light. The kitchen is a chefCOs delight, featuring stainless steel appliances, granite countertops, and a subway tile backsplash. A spacious walk-in pantry and laundry room offer exceptional storage. The attached two-car garage provides easy access to the kitchen, making unloading groceries a breeze. Retreat to the vaulted and spacious master bedroom, offering a serene escape with ample room for relaxation. Bask in the privacy of the screened rear patio, perfect for enjoying a good book or hosting gatherings. This beautiful home is ideally located minutes from historic Roswell, Canton Street, Grimes Bridge Park, and top-rated dining and award-winning schools. Plus, with quick access to HWY 400, you're connected to everything the area has to offer. The Sellers have completed significant upgrades, including a NEW ROOF (with warranty), NEW HVAC, and ALL NEW CARPET, ensuring a move-in-ready experience. With no HOA but a true neighborhood feel, 245 Mansell Circle is the perfect place to call home. DonCOt miss this incredible opportunity!

